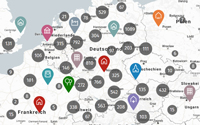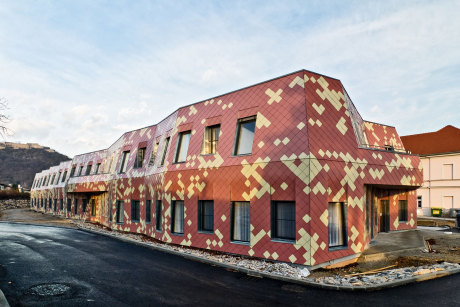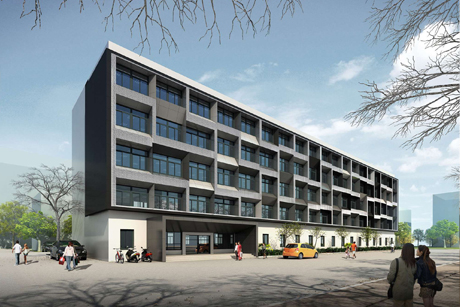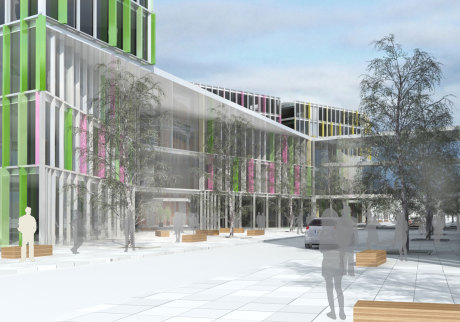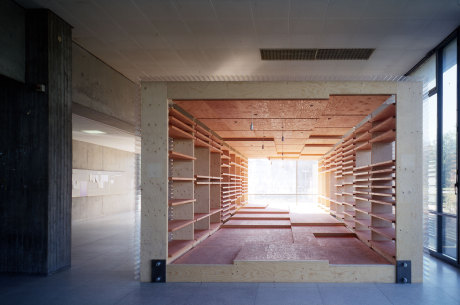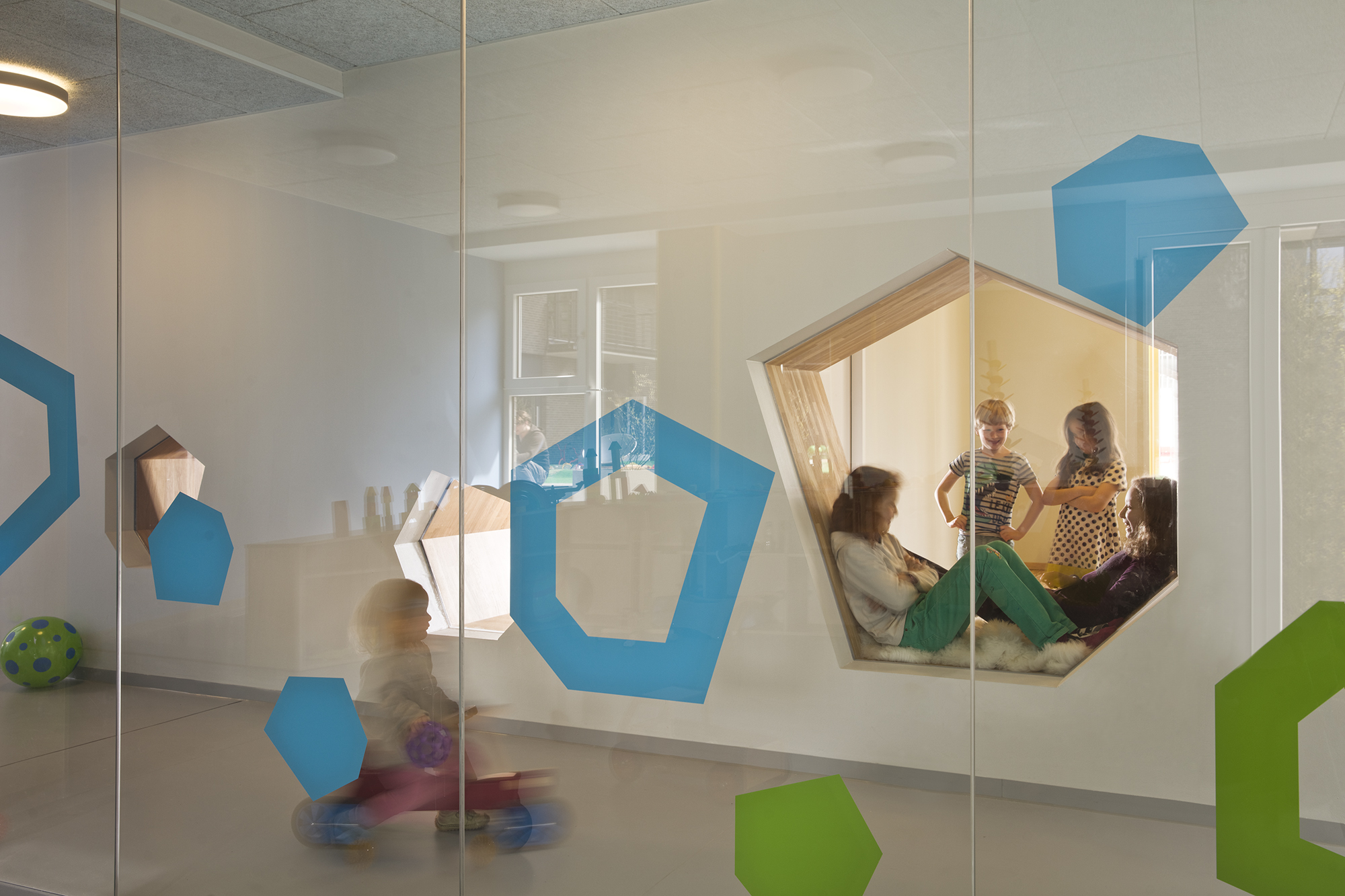
Werner Huthmacher
in collaboration with THINKBUILD
Projekt type: direct commission
Client: Drachenreiter GgmbH
Area: 1.100 m2 GFA
Time: 09/2015-04/2016
Photography: Werner Huthmacher
The new kindergarten for Berlin-Mitte occupies almost the entire first floor of an eleven-story residential building near Alexanderplatz designed by Collignon Architektur. About 1,000 square meters of space are available for up to 100 children and about 20 pedagogues. Spatially, the kindergarten is grouped in an L-shape around a roof terrace, which serves as play and open space for the children. The day care spaces are complemented by an administrative wing. Between administration and kindergarten lies the kitchen.
The main entrance is via an open corner staircase that serves as a hinge between the U3 crib area and the Ü3 kindergarten area. Both areas are equally connected as well as separated. Following the building's typology, the central aisle organization is met with a frameless glass wall along the common rooms, which all turn to the common patio roof terrace. As a consequence, the aisle is resolved spatially and visually. This is additionally supported by a series of polygonal holes in the corridor wall towards the rooms at the other side. These large holes serve both as seating niches in the group rooms as well as peepholes that connect the group rooms with the common areas and the corridor. The latter is more than just a circulation space, but visually expands the common rooms and also serves as a racetrack for Bobby Cars.
The Reggio-inspired, open pedagogy is reflected in the architecture of the open spaces without classical distinction between group and supporting rooms. There are, for example, a children's studio, a children's restaurant, a library, a sports room, a relaxation room, which are available to all children depending on their interests and mood. So, the children find their place in the day-care center in a self-chosen fashion and based on interest and level of development. Naturally, the group rooms that usually provide identity are missing. This issue is solved with a clear color concept, which assigns each child a wardrobe and a sanitary room through color affiliation. The color concept also serves as orientation. Here, strong tones provide the clear references. Green and yellow are reserved for older children, blue represents the "nest area" of the crib.
The design includes both the part and the whole. From the rooms the design extends to the furniture that is polyvalent. The specially developed and geometrically similar chairs, for example, can be adjusted to the height of the child through simple rotation. And the trapezoidal tables are flexibly arranged into different configurations such as circles, rows or squares, forming a kind of tangram game. In the sanitary rooms, a Kneipp basin and the custom-made fountain table ensure a conscious and stimulating exploration of the element water.
Projekt type: direct commission
Client: Drachenreiter GgmbH
Area: 1.100 m2 GFA
Time: 09/2015-04/2016
Photography: Werner Huthmacher
The new kindergarten for Berlin-Mitte occupies almost the entire first floor of an eleven-story residential building near Alexanderplatz designed by Collignon Architektur. About 1,000 square meters of space are available for up to 100 children and about 20 pedagogues. Spatially, the kindergarten is grouped in an L-shape around a roof terrace, which serves as play and open space for the children. The day care spaces are complemented by an administrative wing. Between administration and kindergarten lies the kitchen.
The main entrance is via an open corner staircase that serves as a hinge between the U3 crib area and the Ü3 kindergarten area. Both areas are equally connected as well as separated. Following the building's typology, the central aisle organization is met with a frameless glass wall along the common rooms, which all turn to the common patio roof terrace. As a consequence, the aisle is resolved spatially and visually. This is additionally supported by a series of polygonal holes in the corridor wall towards the rooms at the other side. These large holes serve both as seating niches in the group rooms as well as peepholes that connect the group rooms with the common areas and the corridor. The latter is more than just a circulation space, but visually expands the common rooms and also serves as a racetrack for Bobby Cars.
The Reggio-inspired, open pedagogy is reflected in the architecture of the open spaces without classical distinction between group and supporting rooms. There are, for example, a children's studio, a children's restaurant, a library, a sports room, a relaxation room, which are available to all children depending on their interests and mood. So, the children find their place in the day-care center in a self-chosen fashion and based on interest and level of development. Naturally, the group rooms that usually provide identity are missing. This issue is solved with a clear color concept, which assigns each child a wardrobe and a sanitary room through color affiliation. The color concept also serves as orientation. Here, strong tones provide the clear references. Green and yellow are reserved for older children, blue represents the "nest area" of the crib.
The design includes both the part and the whole. From the rooms the design extends to the furniture that is polyvalent. The specially developed and geometrically similar chairs, for example, can be adjusted to the height of the child through simple rotation. And the trapezoidal tables are flexibly arranged into different configurations such as circles, rows or squares, forming a kind of tangram game. In the sanitary rooms, a Kneipp basin and the custom-made fountain table ensure a conscious and stimulating exploration of the element water.

