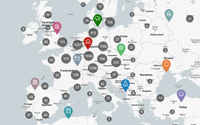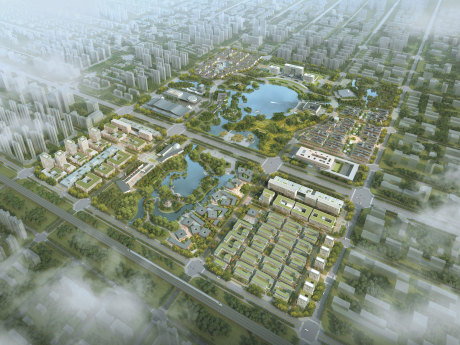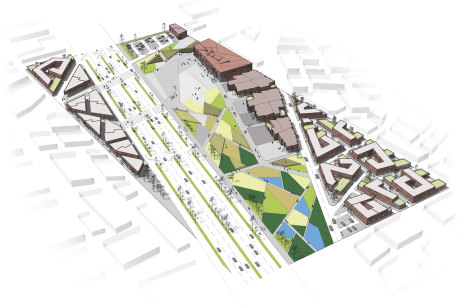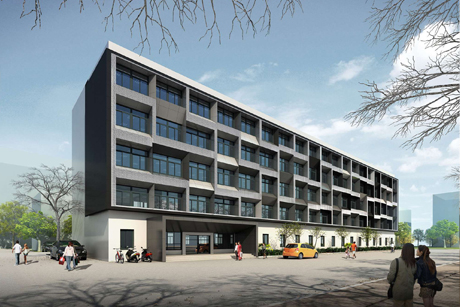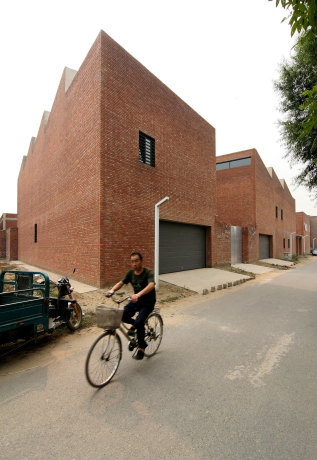KNOWSPACE architecture + cities BDA
Judicial Center
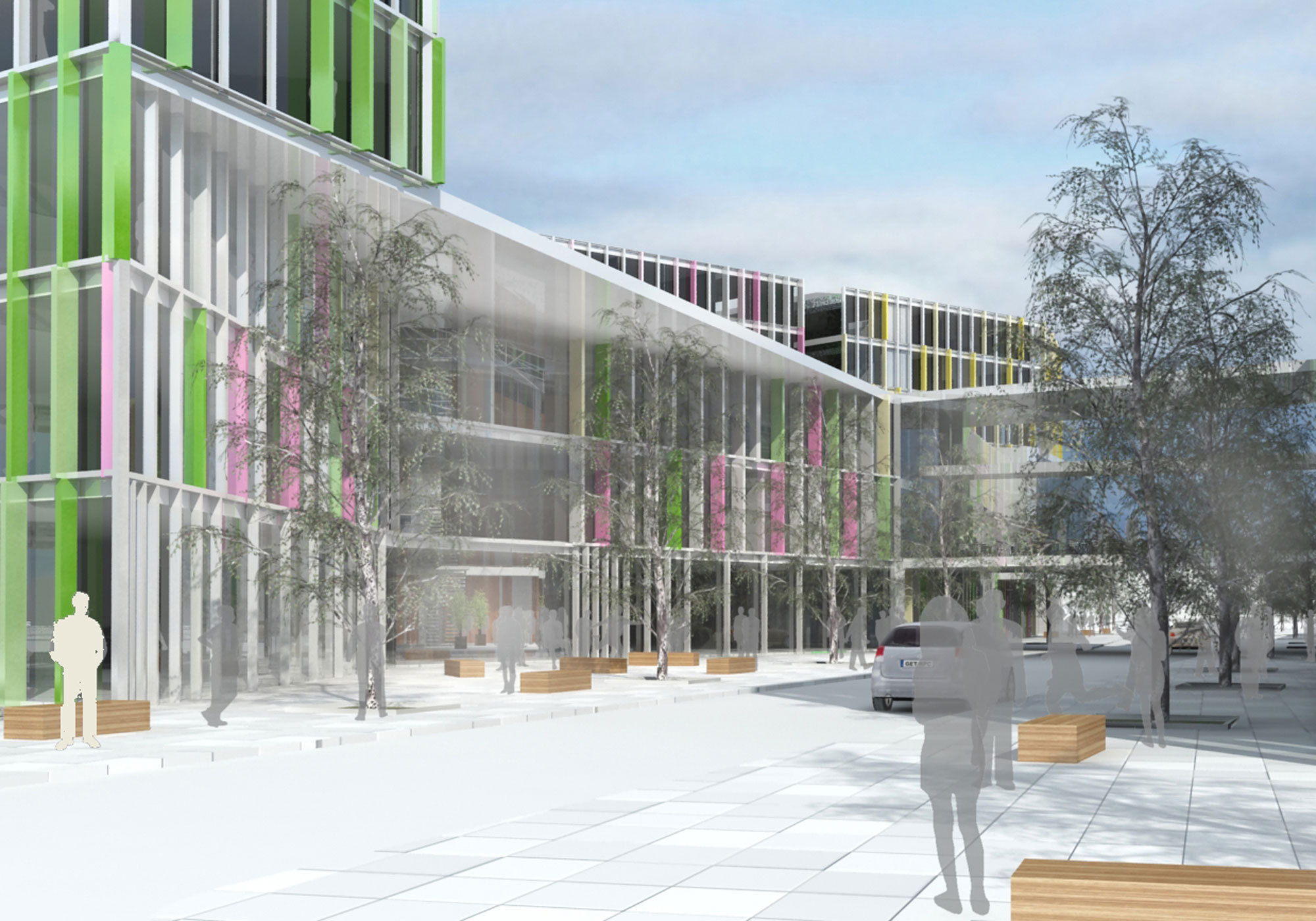
Korneuburg / Österreich
Architecture:
Christian Kronaus + Erhard An-He Kinzelbach
Project type:
EU general planning competition 2008, honorable mention
Client:
BIG Bundesimmobiliengesellschaft mbH
Consultants:
Vasko+Partner Ingenieure (structure, MEP)
Area:
38.446 m2 GFA / 8 ha
Time:
2008
Due to a lack of an existing urban context the courthouse and prison complex tries to create through the urban positioning of its components an urban situation that can function even before the adjacent areas are fully developed. The central idea is that of a street, a main axis, which puts the court as a key future building in Korneuburg in relation to the old town. The street includes the axial continuation of a pedestrian connection to the city center and railway station and forms the nucleus for a new urban quarter.
The concept of the street also stems from the belief that a lively urban organism depends on connectivity and traffic flows. The street has both a linking and separating function. It is connecting with respect to the city center and the urban spatial continuum thus generated, it is also divisive in terms of its presence on the site and the resulting clear separation of courthouse and prison. The separating quality of the street informs the positioning of the individual components of the complex. The judiciary, which is a cornerstone of democracy and the separation of powers, includes both case law and the penal system. The street allows for functional separation and a symbolic vis-à-vis of both the court and the prison alike.
Architecture:
Christian Kronaus + Erhard An-He Kinzelbach
Project type:
EU general planning competition 2008, honorable mention
Client:
BIG Bundesimmobiliengesellschaft mbH
Consultants:
Vasko+Partner Ingenieure (structure, MEP)
Area:
38.446 m2 GFA / 8 ha
Time:
2008
Due to a lack of an existing urban context the courthouse and prison complex tries to create through the urban positioning of its components an urban situation that can function even before the adjacent areas are fully developed. The central idea is that of a street, a main axis, which puts the court as a key future building in Korneuburg in relation to the old town. The street includes the axial continuation of a pedestrian connection to the city center and railway station and forms the nucleus for a new urban quarter.
The concept of the street also stems from the belief that a lively urban organism depends on connectivity and traffic flows. The street has both a linking and separating function. It is connecting with respect to the city center and the urban spatial continuum thus generated, it is also divisive in terms of its presence on the site and the resulting clear separation of courthouse and prison. The separating quality of the street informs the positioning of the individual components of the complex. The judiciary, which is a cornerstone of democracy and the separation of powers, includes both case law and the penal system. The street allows for functional separation and a symbolic vis-à-vis of both the court and the prison alike.

