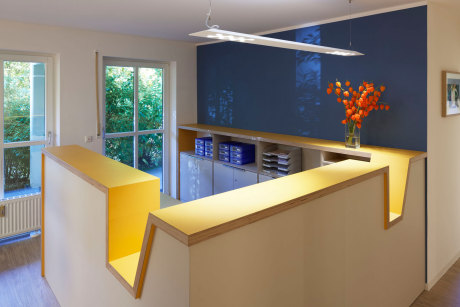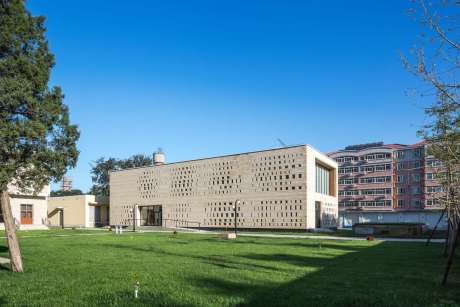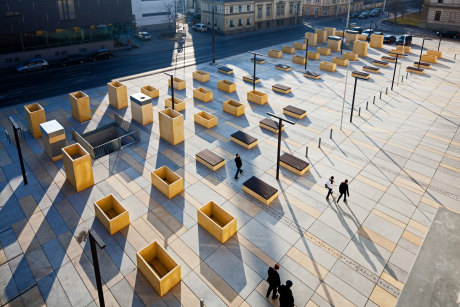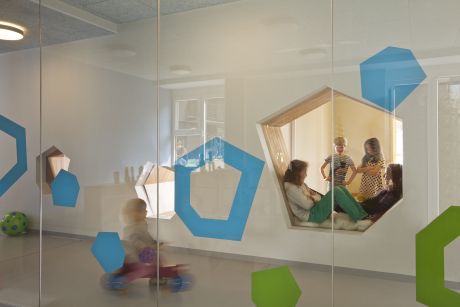KNOWSPACE architecture + cities BDA
Songzhuang Art Fair District Masterplan
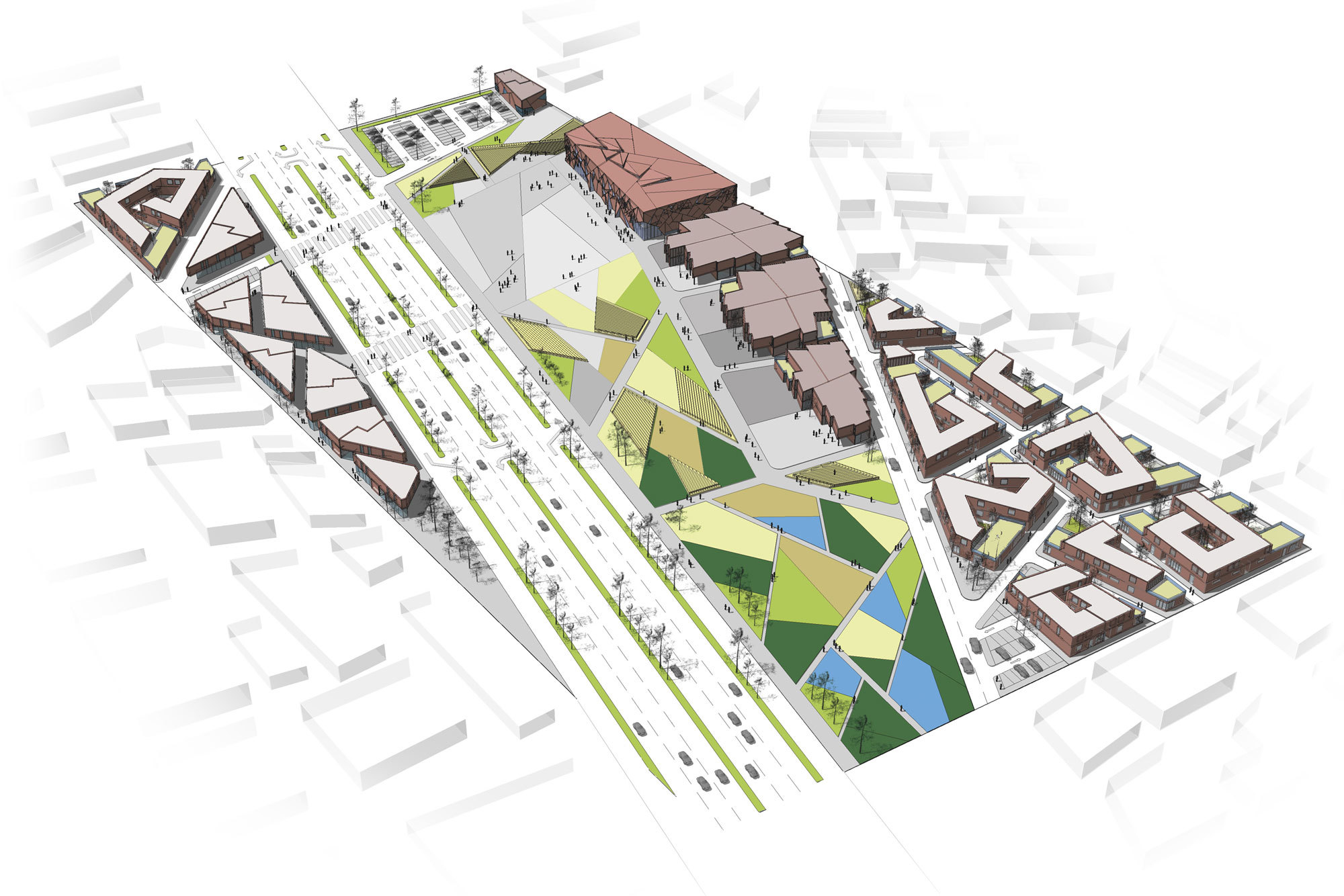
Xiaopu / China
Architecture:
Erhard An-He Kinzelbach
Project type:
Direct commission, masterplan
Client:
Xiaopu Villagers' Committee
Area:
31.383 m2 GFA
Time:
2008-2009
In the village of Songzhuang, not far from Beijing's airport, about 5,000 artists live in one of the largest artist colonies in China. Only a fraction of these artists is successful on the art market. The majority has to sell their work on the street to make a living. To support this part of the village population, a master plan with an art market hall and a commercial mix of program ranging from art galleries and gastronomy to studio buildings (30,000+ m2) is to be developed on an area of 8 acres on the edge of Xiaopu.
The plot for the master plan has two major difficulties: it is divided by a 50m wide service road to the 6th ring road and 2 intersecting and irreclaimable high voltage line corridors. The limited development potential due to the high voltage lines is taken as a great opportunity to define the spaces within as reserved voids, namely public open spaces that can develop while remaining untouched by future development pressures. The two open space corridors are differentiated along their length and reference themselves prgrammatically to the adjacent neighborhoods.
The traditional courtyard house structure, with its hierarchical access and circulation pattern and its capacity to create transitions between the public street space and private space, represents the starting point for the new master plan structure. This is overlaid with the traditional, triangular ice-ray pattern. The resulting hybrid structure mediates between the scale of the original urban grain and the geometric adaptation to the specific plot with its limitations. In addition, it creates differentiation on three scales - the urban, the architectural typology and the material - while preserving the spatio-structural context.
Architecture:
Erhard An-He Kinzelbach
Project type:
Direct commission, masterplan
Client:
Xiaopu Villagers' Committee
Area:
31.383 m2 GFA
Time:
2008-2009
In the village of Songzhuang, not far from Beijing's airport, about 5,000 artists live in one of the largest artist colonies in China. Only a fraction of these artists is successful on the art market. The majority has to sell their work on the street to make a living. To support this part of the village population, a master plan with an art market hall and a commercial mix of program ranging from art galleries and gastronomy to studio buildings (30,000+ m2) is to be developed on an area of 8 acres on the edge of Xiaopu.
The plot for the master plan has two major difficulties: it is divided by a 50m wide service road to the 6th ring road and 2 intersecting and irreclaimable high voltage line corridors. The limited development potential due to the high voltage lines is taken as a great opportunity to define the spaces within as reserved voids, namely public open spaces that can develop while remaining untouched by future development pressures. The two open space corridors are differentiated along their length and reference themselves prgrammatically to the adjacent neighborhoods.
The traditional courtyard house structure, with its hierarchical access and circulation pattern and its capacity to create transitions between the public street space and private space, represents the starting point for the new master plan structure. This is overlaid with the traditional, triangular ice-ray pattern. The resulting hybrid structure mediates between the scale of the original urban grain and the geometric adaptation to the specific plot with its limitations. In addition, it creates differentiation on three scales - the urban, the architectural typology and the material - while preserving the spatio-structural context.









