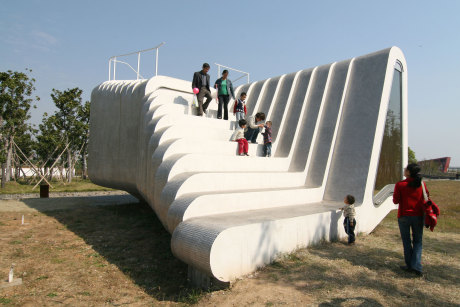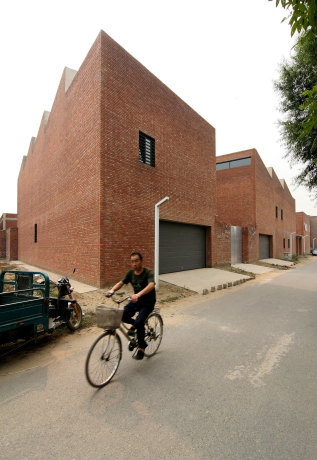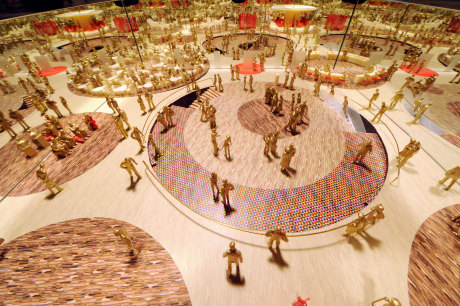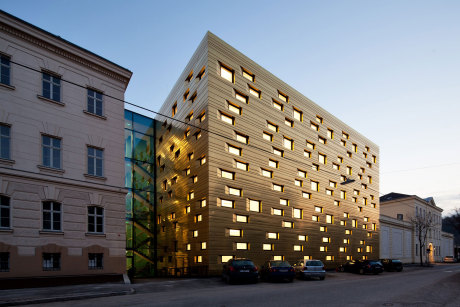KNOWSPACE architecture + cities BDA
Stuttgart Pavilion
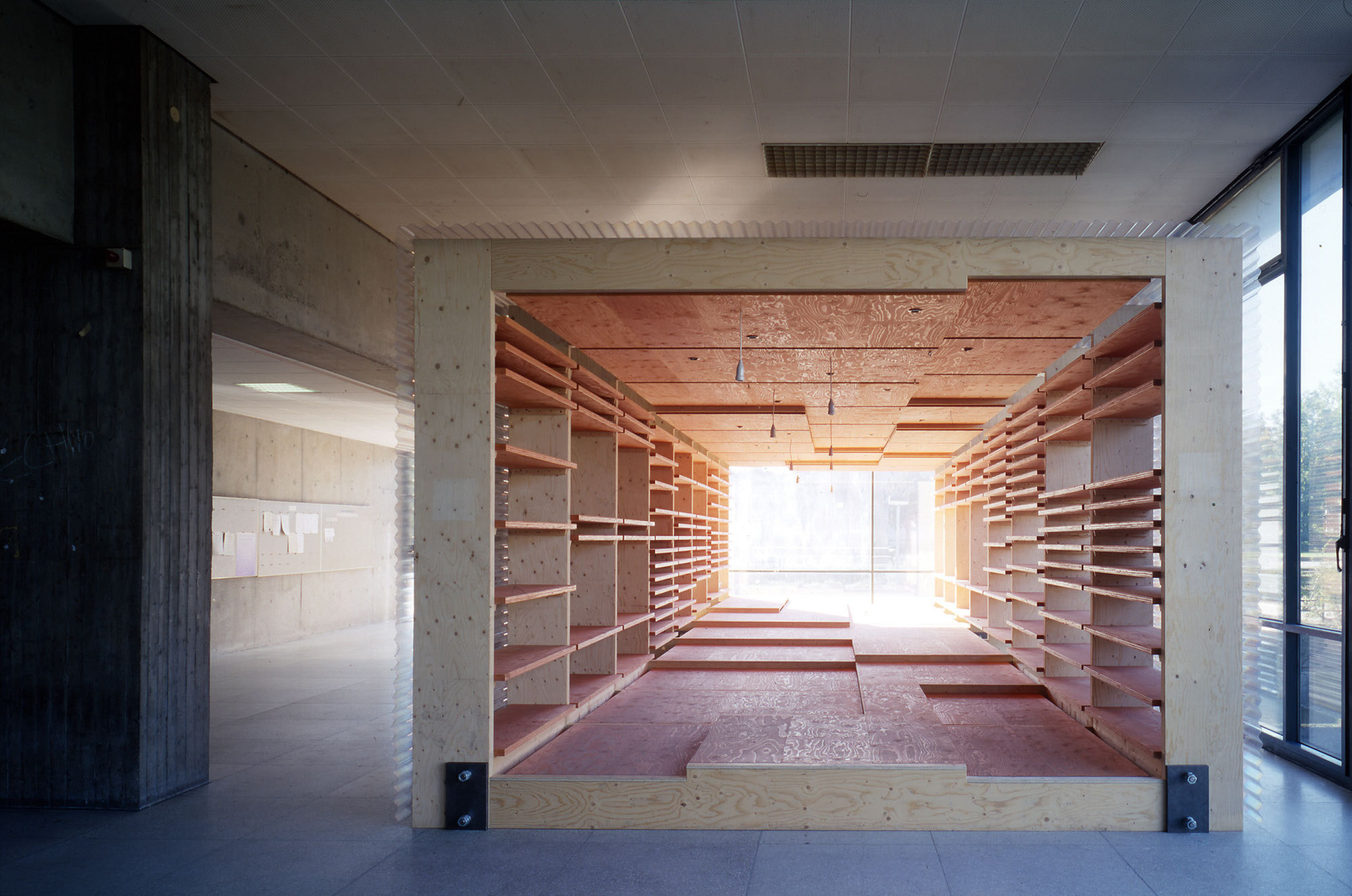
Photo: Thomas Ott
Stuttgart / Germany
Architecture:
Erhard An-He Kinzelbach + Till Schweizer
Project type:
Commission after international competition 1st prize
Client:
University of Stuttgart / Universitätsbauamt
Consultants:
Boromir Radovic/ FMPA Baden-Württemberg (wood construction), Gerhard Meissner (structure)
Area:
54 m2 GFA
Time:
1999
The pavilion is located in the double-height foyer space of the University of Stuttgart. A 7x8 grid with the module size of 50x141cm forms a stepped landscape. Cross-sections vary sequentially from frame to frame according to local programmatic requirements. The steps in the floor level, the indirect light slots in the ceiling, and a bench, different shelf sizes, a display window and a skylight in the shelf become space-defining factors. The versatile and ergonomic landscape invites to various multiple uses such as gatherings, exhibitions, a temporary library, pop-up stores etc.
The construction takes full advantage of the specific conditions and the particular scale that is in-between a piece of furniture and a building, and represents a reasonable solution beyond the well-established construction systems, with minimal impact to the environment. The wooden pavilion made out of laminated veneer lumber was erected as a linear frame structure without diagonal bracings. The transversal stability is achieved by using CNC-machined plugs and glued-in threaded rods in the corner joints. In the longitudinal direction the pavilion is deliberately not fully braced. Here, the weight of the construction and the coupling of the wooden panels interact with the pre-stressed steel in the lower corners of the frames.
Architecture:
Erhard An-He Kinzelbach + Till Schweizer
Project type:
Commission after international competition 1st prize
Client:
University of Stuttgart / Universitätsbauamt
Consultants:
Boromir Radovic/ FMPA Baden-Württemberg (wood construction), Gerhard Meissner (structure)
Area:
54 m2 GFA
Time:
1999
The pavilion is located in the double-height foyer space of the University of Stuttgart. A 7x8 grid with the module size of 50x141cm forms a stepped landscape. Cross-sections vary sequentially from frame to frame according to local programmatic requirements. The steps in the floor level, the indirect light slots in the ceiling, and a bench, different shelf sizes, a display window and a skylight in the shelf become space-defining factors. The versatile and ergonomic landscape invites to various multiple uses such as gatherings, exhibitions, a temporary library, pop-up stores etc.
The construction takes full advantage of the specific conditions and the particular scale that is in-between a piece of furniture and a building, and represents a reasonable solution beyond the well-established construction systems, with minimal impact to the environment. The wooden pavilion made out of laminated veneer lumber was erected as a linear frame structure without diagonal bracings. The transversal stability is achieved by using CNC-machined plugs and glued-in threaded rods in the corner joints. In the longitudinal direction the pavilion is deliberately not fully braced. Here, the weight of the construction and the coupling of the wooden panels interact with the pre-stressed steel in the lower corners of the frames.









