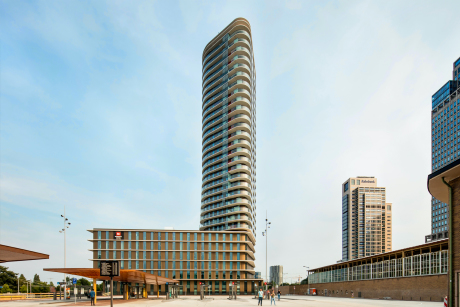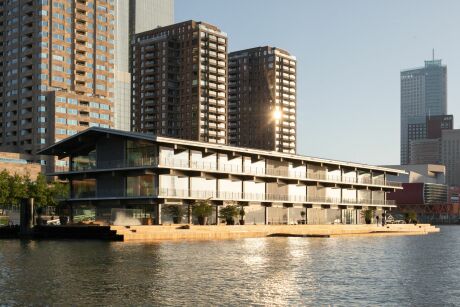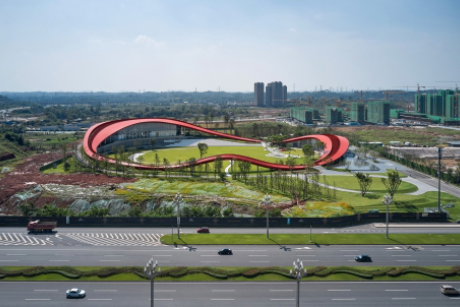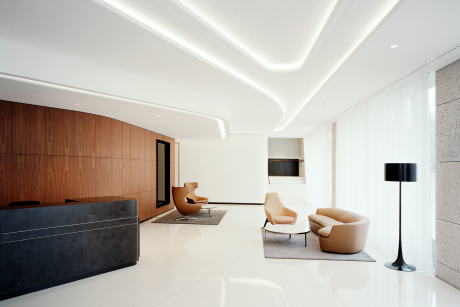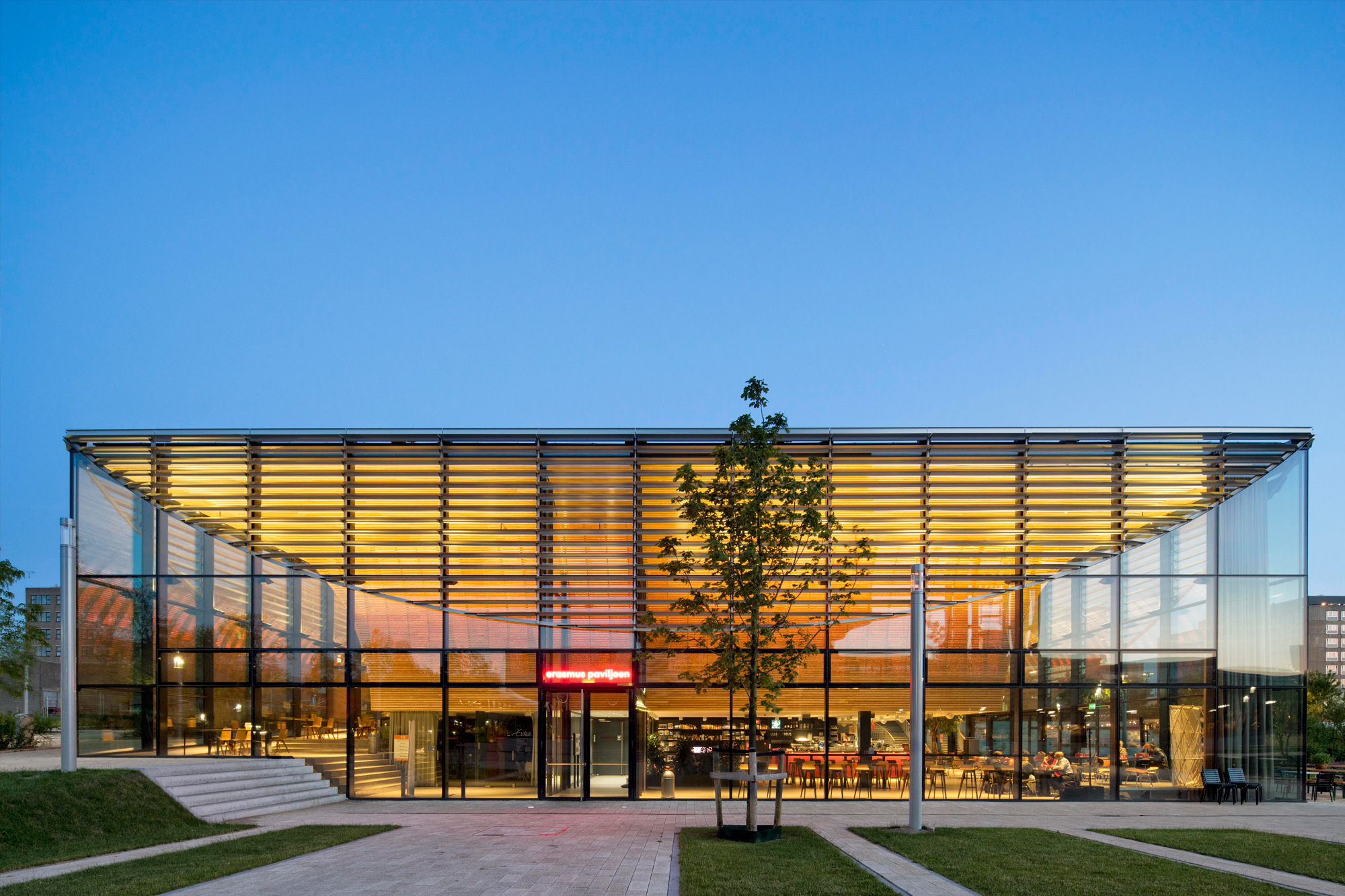
image: Ronald Tilleman
Powerhouse Company & De Zwarte Hond's new student centre for Erasmus University Rotterdam is a welcome break among the tall Brutalist buildings of the university's suburban campus east of the city centre.
The Erasmus Pavilion is part of an ambitious masterplan by Juurlink + Geluk and Studio Sputnik to insert a social corridor through the heart of the campus; a programme including a new lake, food court, underground car park, system of circulation routes and re-landscaping.
The completed pavilion – won through a competition in 2010 – forms the vibrant and central gathering space; for research to meet business and science to meet culture. The building is at once a café, restaurant, bar, study zone, meeting centre and multi-purpose auditorium.
Transparency
As a building to attract students, staff and external visitors alike, the Erasmus Pavilion has been designed to be open.
Central to this idea is the positioning of the public functions along the exterior walls in an almost continuous ring for optimal daylighting. Thus, the foyer is located on the south-facing facade from the main entrance plaza, the study area is sited along the north-east wall to avoid glare on computer screens and the Grand Café is placed on the western facade to catch the evening sun.
Meanwhile, in the centre of the ground floor are the 'dark space' functions, including the kitchen, storage rooms, bathrooms and technical spaces. This gives the plan a 'logistical core' and the layout of this area determines the function of the adjacent day-lit space; so the kitchen opens out to the food pick up counter and the storage areas to the bar. Continuing the idea of openness, the 200-seat lecture theatre-cum-debating chamber, performance hall and screening room is placed above the core in the centre of the first floor.
Intimacy
For all the building's openness, however, it was important to create an intimate and inviting environment. As well as the undercroft sections in the Grand Café, the architects added a semi-barrel vaulted suspended ceiling with groin corners around the auditorium. This lath structure – constructed from American red oak– makes an eye-catching feature and softens the materiality of the internal spaces.
The Erasmus Pavilion is part of an ambitious masterplan by Juurlink + Geluk and Studio Sputnik to insert a social corridor through the heart of the campus; a programme including a new lake, food court, underground car park, system of circulation routes and re-landscaping.
The completed pavilion – won through a competition in 2010 – forms the vibrant and central gathering space; for research to meet business and science to meet culture. The building is at once a café, restaurant, bar, study zone, meeting centre and multi-purpose auditorium.
Transparency
As a building to attract students, staff and external visitors alike, the Erasmus Pavilion has been designed to be open.
Central to this idea is the positioning of the public functions along the exterior walls in an almost continuous ring for optimal daylighting. Thus, the foyer is located on the south-facing facade from the main entrance plaza, the study area is sited along the north-east wall to avoid glare on computer screens and the Grand Café is placed on the western facade to catch the evening sun.
Meanwhile, in the centre of the ground floor are the 'dark space' functions, including the kitchen, storage rooms, bathrooms and technical spaces. This gives the plan a 'logistical core' and the layout of this area determines the function of the adjacent day-lit space; so the kitchen opens out to the food pick up counter and the storage areas to the bar. Continuing the idea of openness, the 200-seat lecture theatre-cum-debating chamber, performance hall and screening room is placed above the core in the centre of the first floor.
Intimacy
For all the building's openness, however, it was important to create an intimate and inviting environment. As well as the undercroft sections in the Grand Café, the architects added a semi-barrel vaulted suspended ceiling with groin corners around the auditorium. This lath structure – constructed from American red oak– makes an eye-catching feature and softens the materiality of the internal spaces.












