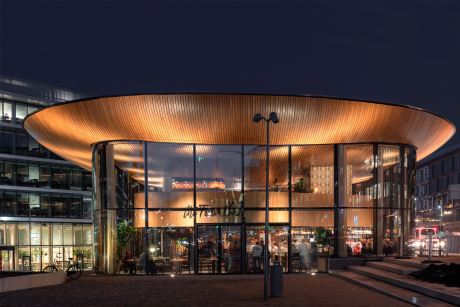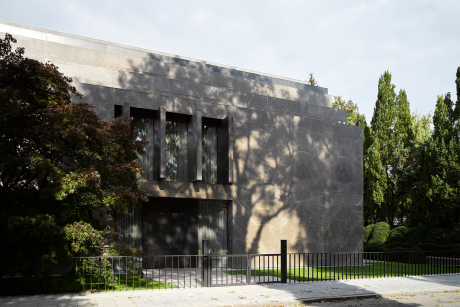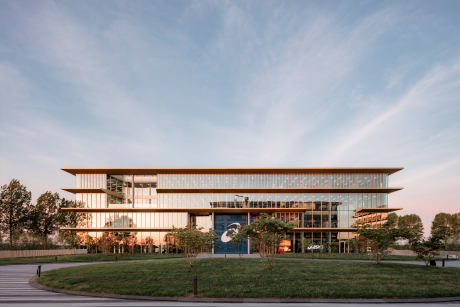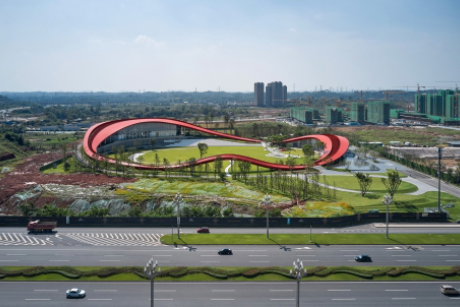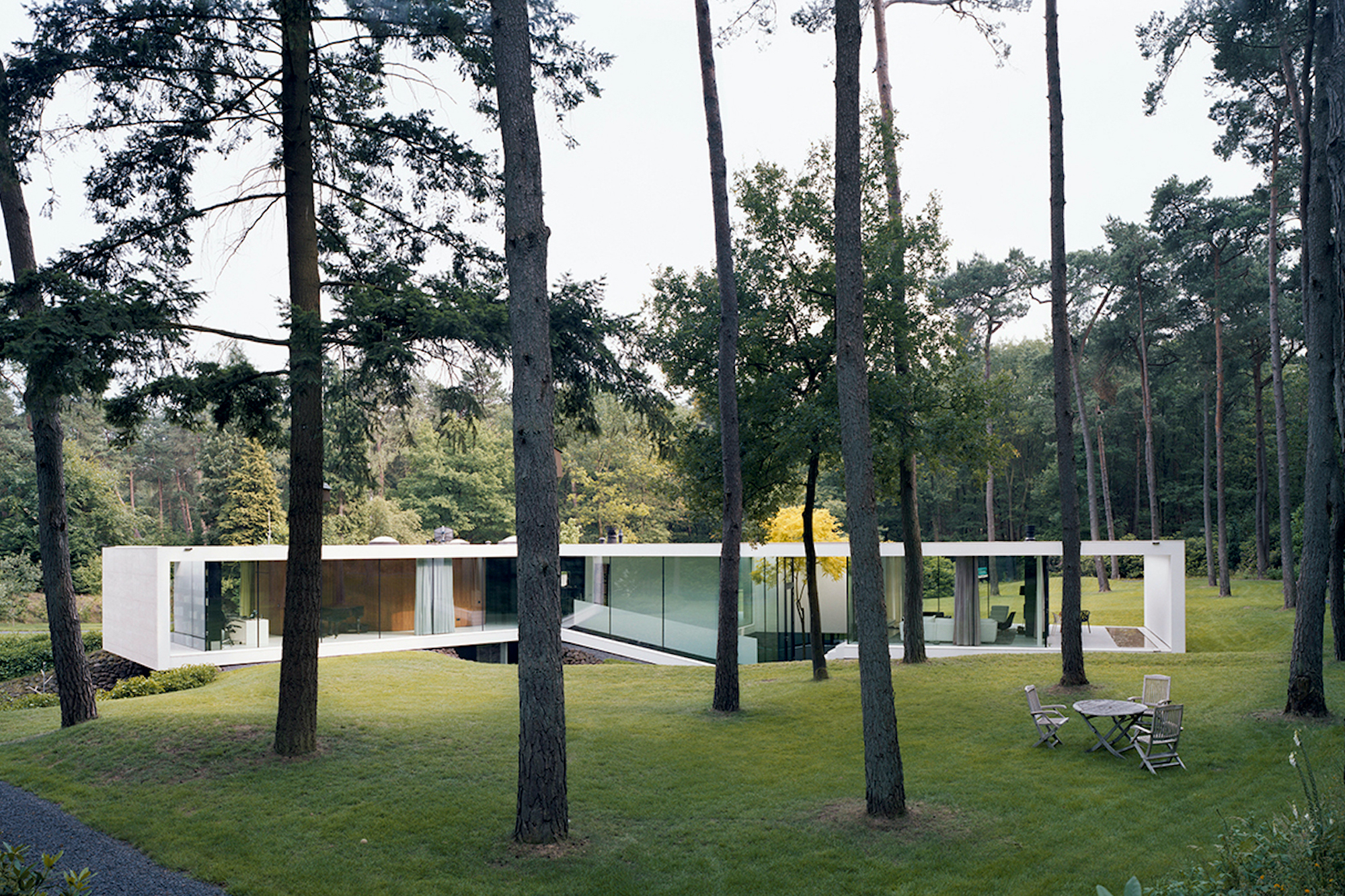
image: Bas Princen
Our Villa 1 clients had contradictory wishes for their woodland home – they longed for the coziness of an old farmhouse and the openness of a Modernist glass villa. Our solution, a distinctive Y-shaped, multifaceted structure, ingeniously accommodates both desires, reinventing the typology of the rustic retreat for the 21st century.
Basing our design on natural rhythms anchors Villa 1 to its setting in a pine-forest clearing. We started by camping onsite for two days, studying the sun’s path across the site. Using that experience, we created a concept with a distinctive Y-shaped plan and seamless glass skin – the ideal form to maximize the unique views and ever-changing light, as it results in three wings, no less than six glass façades and a more private center. The different programs of the three wings relate to the movement of the sun. Making the most of the daylight was all the more important since building-height restrictions meant that half the construction volume needed to be below ground. Synergizing with the natural world in another way, we ensured that our building consumes as little energy as possible.
The ground floor is one open, unbroken space – a stage on which we placed several objects. These contain the functional and structural elements that are condensed in the central core. Varying enormously in their character, these monolithic interventions animate the space. To the north, a large, curvy element in American walnut wood creates an entrance, a large and small study, and a piano-room, as well as concealing cupboards, a staircase and a small bathroom. The sliding marble wall opens up the living room to the terrace, a rubber-clad, cross-shaped column (our Miesian Gimp). The fireplace and black kitchen complete the characters finding a place in our open white space.
Our Y-shaped plan results in six transparent façades, each one bathing the building in daylight and framing beautiful woodland views. The glass skin that covers the building is seamless and frameless – the window frames are hidden in ceiling and floor. There are no vertical mullions. The only break in this never-ending glass expanse? A green sliding wall in marble that connects with a cross-shaped column with a black rubber skin: our ‘Miesian Gimp’.
Basing our design on natural rhythms anchors Villa 1 to its setting in a pine-forest clearing. We started by camping onsite for two days, studying the sun’s path across the site. Using that experience, we created a concept with a distinctive Y-shaped plan and seamless glass skin – the ideal form to maximize the unique views and ever-changing light, as it results in three wings, no less than six glass façades and a more private center. The different programs of the three wings relate to the movement of the sun. Making the most of the daylight was all the more important since building-height restrictions meant that half the construction volume needed to be below ground. Synergizing with the natural world in another way, we ensured that our building consumes as little energy as possible.
The ground floor is one open, unbroken space – a stage on which we placed several objects. These contain the functional and structural elements that are condensed in the central core. Varying enormously in their character, these monolithic interventions animate the space. To the north, a large, curvy element in American walnut wood creates an entrance, a large and small study, and a piano-room, as well as concealing cupboards, a staircase and a small bathroom. The sliding marble wall opens up the living room to the terrace, a rubber-clad, cross-shaped column (our Miesian Gimp). The fireplace and black kitchen complete the characters finding a place in our open white space.
Our Y-shaped plan results in six transparent façades, each one bathing the building in daylight and framing beautiful woodland views. The glass skin that covers the building is seamless and frameless – the window frames are hidden in ceiling and floor. There are no vertical mullions. The only break in this never-ending glass expanse? A green sliding wall in marble that connects with a cross-shaped column with a black rubber skin: our ‘Miesian Gimp’.











