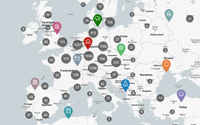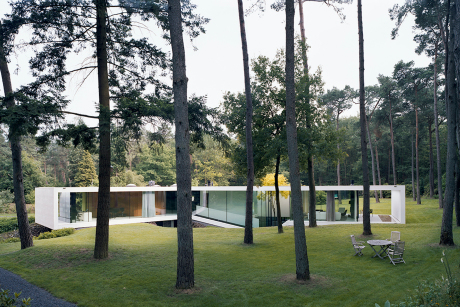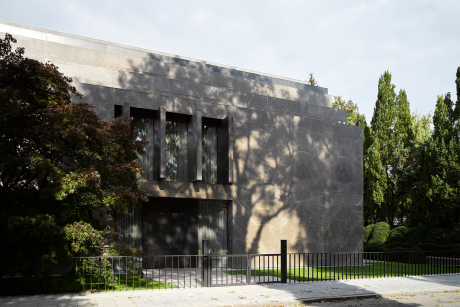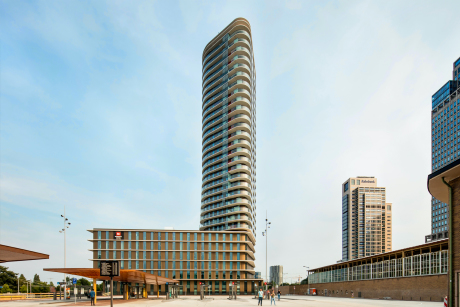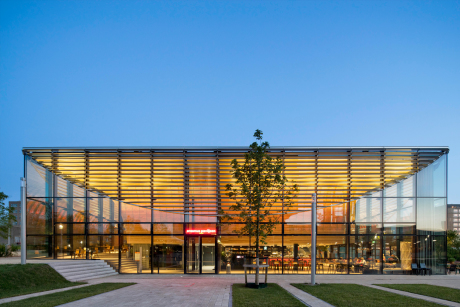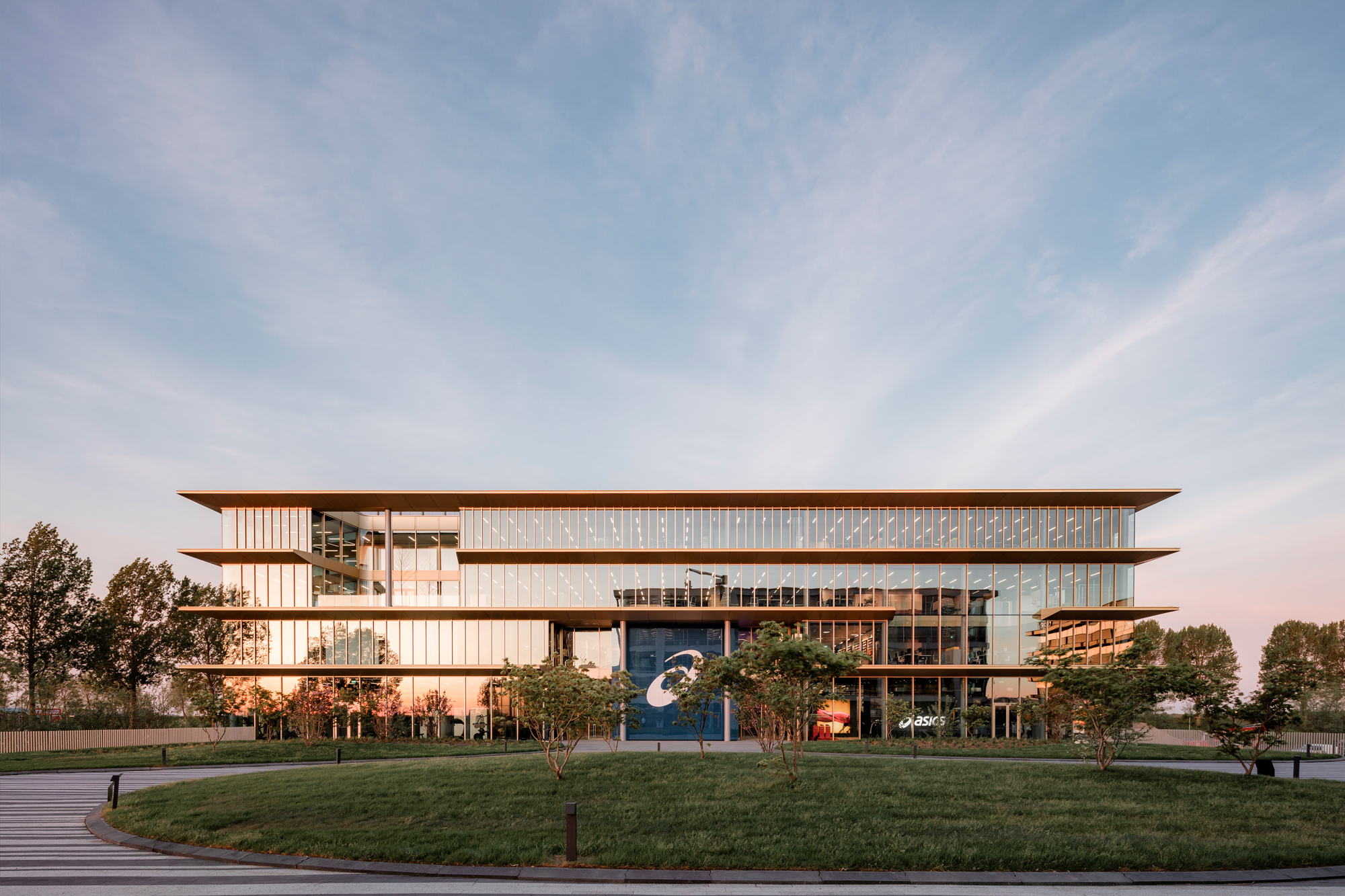
image: Sebastian van Damme
For our new EMEA headquarters for Asics, we took the brand’s mission statement – A Sound Mind in a Sound Body – and translated it into a building that boosts workplace health and wellness, as well as innovation. Central (literally) to our concept is an immersive brand experience.
Our new HQ for Asics redefines the contemporary office as a space where innovation, collaboration, the brand experience and a healthy lifestyle come together. Outside, we used continuous overhangs to shield our building from the sun and define its sleek horizontal geometry. Facades and a roof made entirely from glass fill our building with natural light. We added a dramatic branded entrance as a finishing touch, highlighting the HQ’s function as a destination for employees, buyers and associates from across the region.
We placed Asics World, a playfully multi-layer, three-dimensional showcase of Asics products, at the heart of the building – in a soaring atrium that acts as the building’s social center. Broad, ‘sit-able’ staircases wrap around this core, encouraging interaction and movement – in fact, we tucked the elevators away to encourage people to take the stairs! As well as diverse working and meeting spaces, we added balconies, a gym and a restaurant, similarly inspiring both social interaction and healthy lifestyles.
Our new HQ for Asics redefines the contemporary office as a space where innovation, collaboration, the brand experience and a healthy lifestyle come together. Outside, we used continuous overhangs to shield our building from the sun and define its sleek horizontal geometry. Facades and a roof made entirely from glass fill our building with natural light. We added a dramatic branded entrance as a finishing touch, highlighting the HQ’s function as a destination for employees, buyers and associates from across the region.
We placed Asics World, a playfully multi-layer, three-dimensional showcase of Asics products, at the heart of the building – in a soaring atrium that acts as the building’s social center. Broad, ‘sit-able’ staircases wrap around this core, encouraging interaction and movement – in fact, we tucked the elevators away to encourage people to take the stairs! As well as diverse working and meeting spaces, we added balconies, a gym and a restaurant, similarly inspiring both social interaction and healthy lifestyles.

