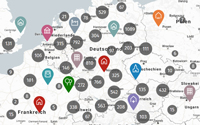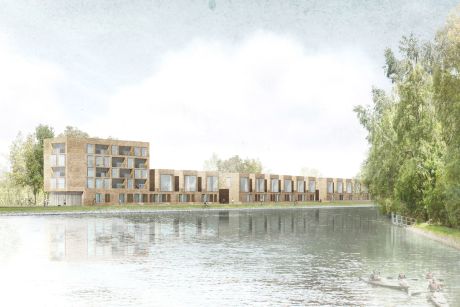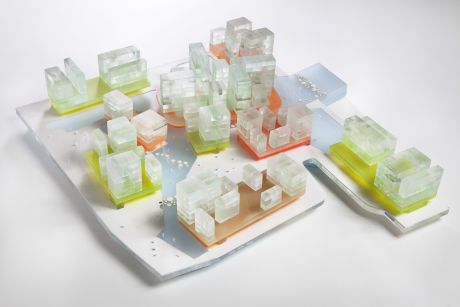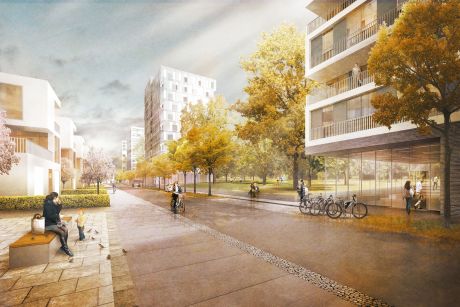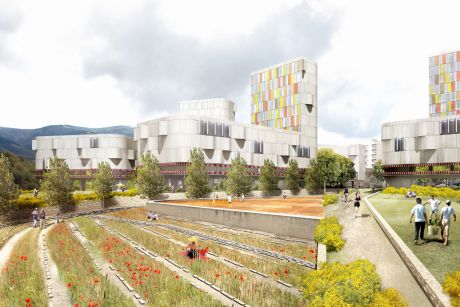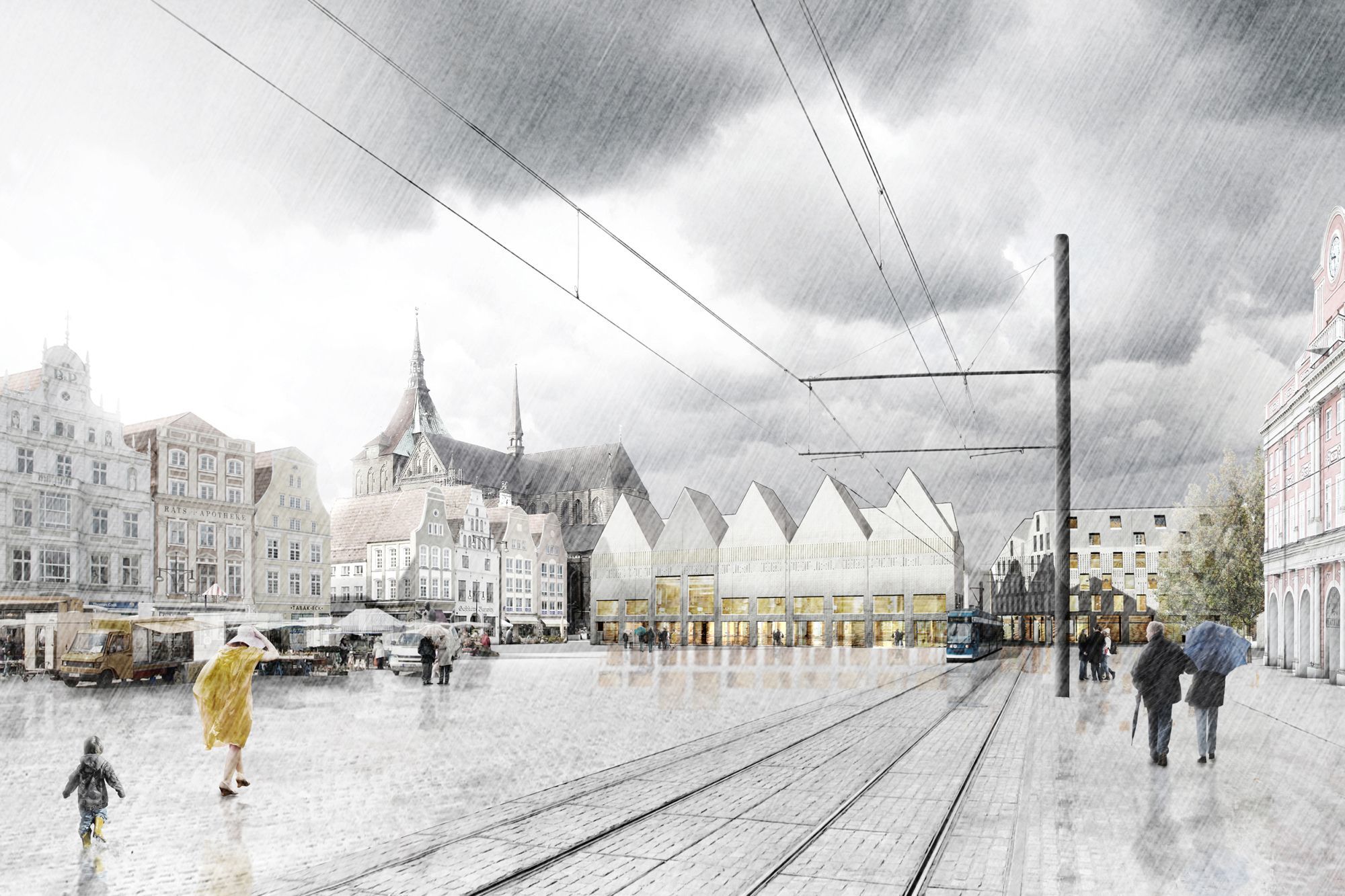
SMAQ
Mit der Entwicklung der Nordseite des Neuen Markts soll der Stadtgrundriss der Innenstadt Rostocks arrondiert werden, durch neue Nutzungen ergänzt und zu einem Ort werden, der sowohl die Geschichte respektiert aber auch zeitgenössisch prägnant ist.
Stadtgrundriss:
Ausgehend von den historischen Stadträumen beseitigt der vorgeschlagene Stadtgrundriss raumstrukturelle Brüche. Die Nordseite des Neuen Markts wird darin durch vier Blöcke ergänzt, die jeweils aus mehreren „Häuser“ gebildet und so gegliedert werden und die Maßstäblichkeit der mittelalterlichen Struktur der Rostocker Innenstadt aufgreifen. Sie arrondieren das Stadtgefüge und schaffen eine Platz- und Raumfolge, welche die historischen Wegebeziehungen und die Topographie, die die Entwicklung Rostocks seit dem Mittelalter geprägt hat, erlebbar und lesbar macht. Auf die Maßstäblichkeit der Innenstadt wird mit der Topographie folgenden Gebäudeabstufungen und Traufen, leicht geneigten Dächer und markanten Giebeln an den wichtigen Platzseiten reagiert.
Nutzungsmischung:
Ziel ist die Schaffung eines vitalen Innenstadtstandorts für Handel, Dienstleistungen und Handwerk, öffentlicher Verwaltung, Bildungseinrichtungen, Kultur und Gastronomie. Die baulichen Strukturen sind so entwickelt, dass sie sich zum öffentlichen Raum hin öffnen, Schauseiten und Eingänge formulieren. Zur Belebung der Innenstadt außerhalb der Geschäftszeiten wird ein angemessener Flächenanteil für Wohnnutzung vorgeschlagen. Dabei kann die Nutzungsmischung vertikal geschichtet auf den Baufeldern realisiert werden oder durch ein Nebeneinander in „Häusern“ mit unterschiedlichen Nutzungen. Das Wohnen kann dabei entweder in den oberen (Dach-)Geschossen oder aber in einzelnen „Häusern“ entwickelt werden. Die Blockkonfiguration weist eine hohe Flexibilität auf, so dass sie auf tatsächliche Nutzungskonzepte auch in einem späteren Planungsschritt angepasst werden können.
Leitbild des städtebaulichen Entwurfs ist eine Synthese von Zeitgenossenschaft und historischem Bewusstsein. Mit den Giebelhäusern an der Nordseite des Neuen Markts und der Südseite des Platzes Am Schilde greift der Entwurf historische Motive auf, die einst das Stadtbild von Rostock prägten und interpretiert diese unter heutigen Anforderungen neu.
Zusammengefasst geht die vorgeschlagene Planung von den historischen Stadträumen aus und setzt diese mit wenigen, robusten städtebaulichen Prinzipien um (Platzkonturen, Gebäudeabstufungen, Gliederung der Blöcke in „Häuser“, Traufkante auf einer Höhe von maximal vier Geschossen, Landmarken-Setzung in Form von Giebelständigen Häusern an den wichtigen Platzseiten).
Auftraggeber: Hansestadt Rostock
Städtebauliche Planung: SMAQ
Team: Sabine Müller, Andreas Quednau, Niccolò Cozzi, Silke Heydasch, Adrian Calitz, Jorge Valiente Oriol, Winston Hampel, Jan-Erik Raupach, Alexandra Berdan, Maria Martins, Alicja Wozniak
Planungsgebiet 3,75 ha
Programm: Kulturelle und öffentliche Nutzungen, öffentliche Verwaltung, Büronutzung, Einzelhandel und Wohnungen
- - -
EN
- - -
Neuer Markt
Rostock,Germany, 2020
With the development of the quarter north of the mediaeval square Neuer Markt in Rostock, Germany the square shall be framed again and complemented by additional program and stand out as a place that is respecting the history of the site while being concisely contemporary.
City plan:
Starting from the historical urban areas, the proposed urban plan resolves the breaks in the spatial structure. The north side of the Neuer Markt is complemented by four blocks, each of which is made up of several "buildings" and are sized to take up the scale of the medieval structure of Rostock's inner city. They complement the city structure and create a square and space sequence, which makes the historical structures and the topography, which has characterized the development of Rostock since the Middle Ages, tangible and readable. On the scale of the inner city the urban plan reacts with a differentiated building topography and eaves, slightly sloping roofs and prominent gables at the important places.
Program mix:
The aim is to create a vital inner-city location for trade, services and crafts, public administration, educational institutions, culture and gastronomy. The built structures have been developed in such a way that they open up to the public space and formulate addresses. In order to revitalize the inner city outside of business hours, an appropriate share of the space is for housing. In this case, the mix can be realized vertically layered in the buildings or next to each other by "buildings" with different uses. Housing can be developed either in the upper (rooftop) floors or in individual "buildings". The block configuration has a high degree of flexibility so that it can be adapted to the chosen programmatic concept even in a later planning step.
The concept of urban design is a synthesis of contemporaryness and historical consciousness. With the gabled houses on the north side of the Neuer Markt and the south side of the square Am Schilde, the design takes up historic motifs that once characterized the cityscape of Rostock and reinterprets it under today's requirements.
In summary, the proposed planning is based on the historical urban spaces and implements these with few, robust urban-planning principles (square contours, stepping buildings, subdividing of the blocks in "houses", rooflines at a maximum of four floors, landmarks in the form of gabled houses at the important places).
Client: City of Rostock
Urban Design: SMAQ
Team: Sabine Müller, Andreas Quednau, Niccolò Cozzi, Silke Heydasch, Adrian Calitz, Jorge Valiente Oriol, Winston Hampel, Jan-Erik Raupach, Alexandra Berdan, Maria Martins, Alicja Wozniak
Program: 850 Residential Units
Plot Area: 3,75 ha
Stadtgrundriss:
Ausgehend von den historischen Stadträumen beseitigt der vorgeschlagene Stadtgrundriss raumstrukturelle Brüche. Die Nordseite des Neuen Markts wird darin durch vier Blöcke ergänzt, die jeweils aus mehreren „Häuser“ gebildet und so gegliedert werden und die Maßstäblichkeit der mittelalterlichen Struktur der Rostocker Innenstadt aufgreifen. Sie arrondieren das Stadtgefüge und schaffen eine Platz- und Raumfolge, welche die historischen Wegebeziehungen und die Topographie, die die Entwicklung Rostocks seit dem Mittelalter geprägt hat, erlebbar und lesbar macht. Auf die Maßstäblichkeit der Innenstadt wird mit der Topographie folgenden Gebäudeabstufungen und Traufen, leicht geneigten Dächer und markanten Giebeln an den wichtigen Platzseiten reagiert.
Nutzungsmischung:
Ziel ist die Schaffung eines vitalen Innenstadtstandorts für Handel, Dienstleistungen und Handwerk, öffentlicher Verwaltung, Bildungseinrichtungen, Kultur und Gastronomie. Die baulichen Strukturen sind so entwickelt, dass sie sich zum öffentlichen Raum hin öffnen, Schauseiten und Eingänge formulieren. Zur Belebung der Innenstadt außerhalb der Geschäftszeiten wird ein angemessener Flächenanteil für Wohnnutzung vorgeschlagen. Dabei kann die Nutzungsmischung vertikal geschichtet auf den Baufeldern realisiert werden oder durch ein Nebeneinander in „Häusern“ mit unterschiedlichen Nutzungen. Das Wohnen kann dabei entweder in den oberen (Dach-)Geschossen oder aber in einzelnen „Häusern“ entwickelt werden. Die Blockkonfiguration weist eine hohe Flexibilität auf, so dass sie auf tatsächliche Nutzungskonzepte auch in einem späteren Planungsschritt angepasst werden können.
Leitbild des städtebaulichen Entwurfs ist eine Synthese von Zeitgenossenschaft und historischem Bewusstsein. Mit den Giebelhäusern an der Nordseite des Neuen Markts und der Südseite des Platzes Am Schilde greift der Entwurf historische Motive auf, die einst das Stadtbild von Rostock prägten und interpretiert diese unter heutigen Anforderungen neu.
Zusammengefasst geht die vorgeschlagene Planung von den historischen Stadträumen aus und setzt diese mit wenigen, robusten städtebaulichen Prinzipien um (Platzkonturen, Gebäudeabstufungen, Gliederung der Blöcke in „Häuser“, Traufkante auf einer Höhe von maximal vier Geschossen, Landmarken-Setzung in Form von Giebelständigen Häusern an den wichtigen Platzseiten).
Auftraggeber: Hansestadt Rostock
Städtebauliche Planung: SMAQ
Team: Sabine Müller, Andreas Quednau, Niccolò Cozzi, Silke Heydasch, Adrian Calitz, Jorge Valiente Oriol, Winston Hampel, Jan-Erik Raupach, Alexandra Berdan, Maria Martins, Alicja Wozniak
Planungsgebiet 3,75 ha
Programm: Kulturelle und öffentliche Nutzungen, öffentliche Verwaltung, Büronutzung, Einzelhandel und Wohnungen
- - -
EN
- - -
Neuer Markt
Rostock,Germany, 2020
With the development of the quarter north of the mediaeval square Neuer Markt in Rostock, Germany the square shall be framed again and complemented by additional program and stand out as a place that is respecting the history of the site while being concisely contemporary.
City plan:
Starting from the historical urban areas, the proposed urban plan resolves the breaks in the spatial structure. The north side of the Neuer Markt is complemented by four blocks, each of which is made up of several "buildings" and are sized to take up the scale of the medieval structure of Rostock's inner city. They complement the city structure and create a square and space sequence, which makes the historical structures and the topography, which has characterized the development of Rostock since the Middle Ages, tangible and readable. On the scale of the inner city the urban plan reacts with a differentiated building topography and eaves, slightly sloping roofs and prominent gables at the important places.
Program mix:
The aim is to create a vital inner-city location for trade, services and crafts, public administration, educational institutions, culture and gastronomy. The built structures have been developed in such a way that they open up to the public space and formulate addresses. In order to revitalize the inner city outside of business hours, an appropriate share of the space is for housing. In this case, the mix can be realized vertically layered in the buildings or next to each other by "buildings" with different uses. Housing can be developed either in the upper (rooftop) floors or in individual "buildings". The block configuration has a high degree of flexibility so that it can be adapted to the chosen programmatic concept even in a later planning step.
The concept of urban design is a synthesis of contemporaryness and historical consciousness. With the gabled houses on the north side of the Neuer Markt and the south side of the square Am Schilde, the design takes up historic motifs that once characterized the cityscape of Rostock and reinterprets it under today's requirements.
In summary, the proposed planning is based on the historical urban spaces and implements these with few, robust urban-planning principles (square contours, stepping buildings, subdividing of the blocks in "houses", rooflines at a maximum of four floors, landmarks in the form of gabled houses at the important places).
Client: City of Rostock
Urban Design: SMAQ
Team: Sabine Müller, Andreas Quednau, Niccolò Cozzi, Silke Heydasch, Adrian Calitz, Jorge Valiente Oriol, Winston Hampel, Jan-Erik Raupach, Alexandra Berdan, Maria Martins, Alicja Wozniak
Program: 850 Residential Units
Plot Area: 3,75 ha

