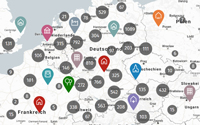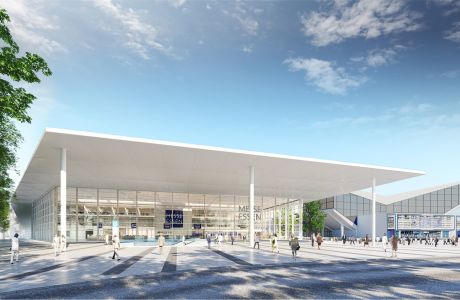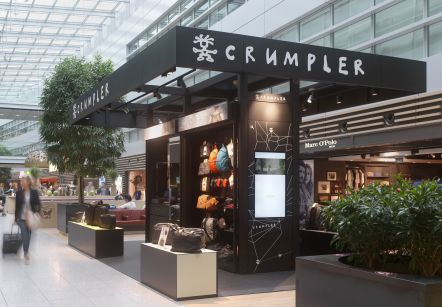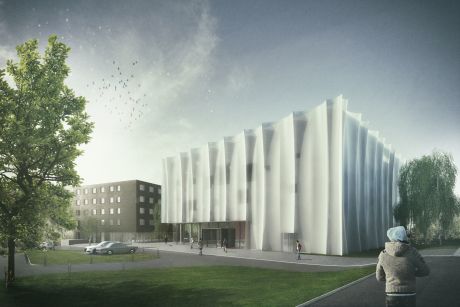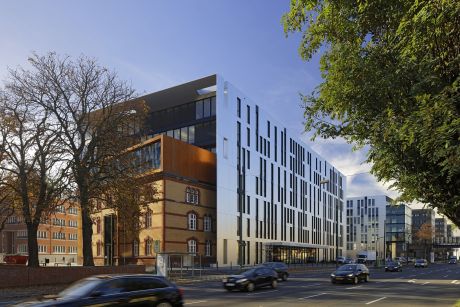slapa oberholz pszczulny | sop architekten
Design Center Stilwerk Düsseldorf
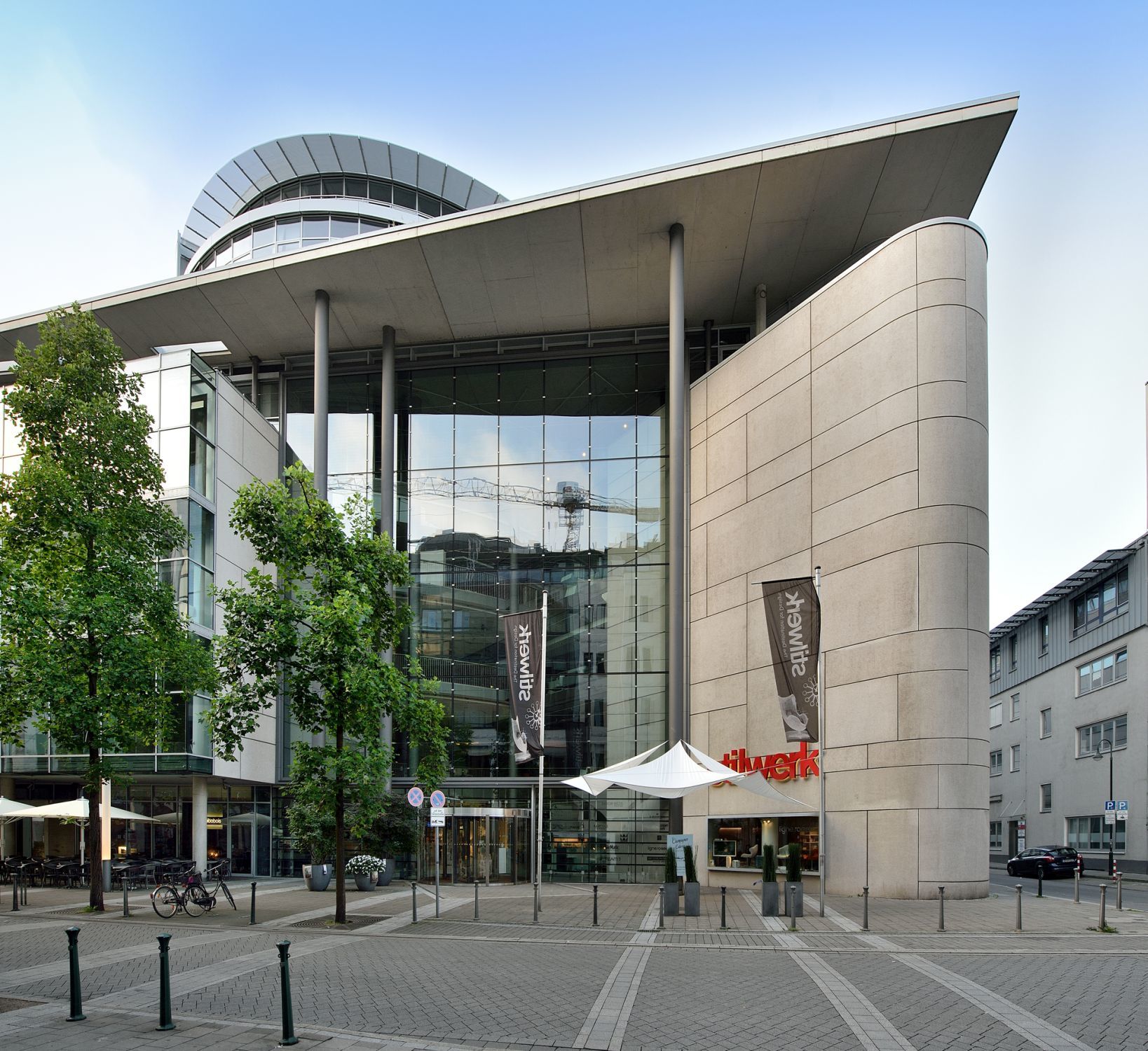
Photo: © sop architekten, B+E Fotografie
Shopping with style – Design Center Stilwerk Düsseldorf enjoys a prime location close to Dusseldorf’s Königsallee. Its five stories contain 42 upmarket shops, all focussing on interior design and decoration.
The brief received by slapa oberholz pszczulny architekten was not simply to turn it into one of Dusseldorf’s prime shopping addresses, but also to deal with the site’s high density. That’s why the rising ellipsoid structure springs back strongly from the edges of the rectangular cubature of its pedestal. The setback entryway opens up towards Königsallee and creates a spacious entrée and forecourt.
The basic idea, to present everything consolidated, became the central theme of the project which places all the shops on an equal footing, grouping them around a central point from which they can all be seen at a glance. The resulting 32m-high elliptical space invites the shopper to wander around the gallery, while the atrium – complete with an opening glass roof which provides a clear view of the sky – serves as a presentation, meeting and rest area.
The materials used in the internal space – steel, glass, terrazzo and wood – create a deliberately restrained atmosphere that leaves the retail spaces to take centre stage.
Design Center Stilwerk Düsseldorf won the 2002 BDA Prize.
Project information
Location Düsseldorf
Developer Garbe Bau GmbH GEGI
Team Jurek Slapa, Wolfgang Marcour, Jascha Klusen, Nicole Diewald, Wolfgang Phillipp
GFA ca. 29.000 m²
Completion 2000
Work phase 1-5
Competition 1. Preis 1997
The brief received by slapa oberholz pszczulny architekten was not simply to turn it into one of Dusseldorf’s prime shopping addresses, but also to deal with the site’s high density. That’s why the rising ellipsoid structure springs back strongly from the edges of the rectangular cubature of its pedestal. The setback entryway opens up towards Königsallee and creates a spacious entrée and forecourt.
The basic idea, to present everything consolidated, became the central theme of the project which places all the shops on an equal footing, grouping them around a central point from which they can all be seen at a glance. The resulting 32m-high elliptical space invites the shopper to wander around the gallery, while the atrium – complete with an opening glass roof which provides a clear view of the sky – serves as a presentation, meeting and rest area.
The materials used in the internal space – steel, glass, terrazzo and wood – create a deliberately restrained atmosphere that leaves the retail spaces to take centre stage.
Design Center Stilwerk Düsseldorf won the 2002 BDA Prize.
Project information
Location Düsseldorf
Developer Garbe Bau GmbH GEGI
Team Jurek Slapa, Wolfgang Marcour, Jascha Klusen, Nicole Diewald, Wolfgang Phillipp
GFA ca. 29.000 m²
Completion 2000
Work phase 1-5
Competition 1. Preis 1997

