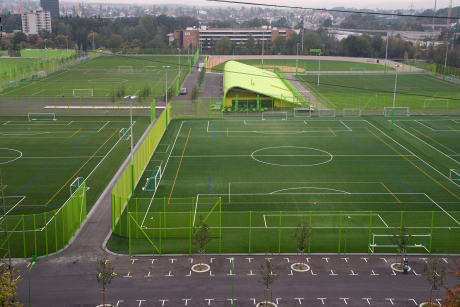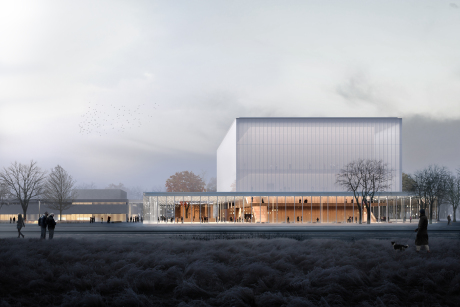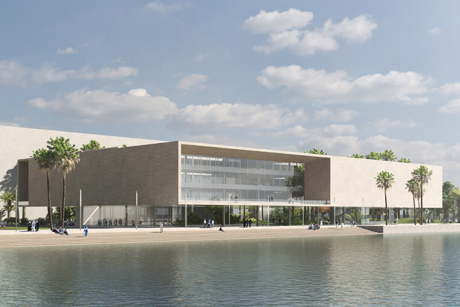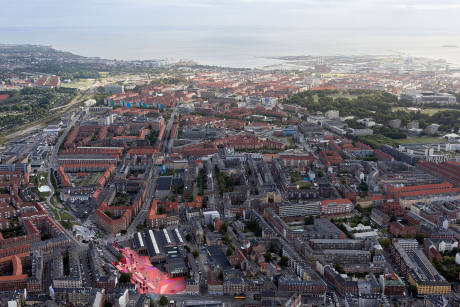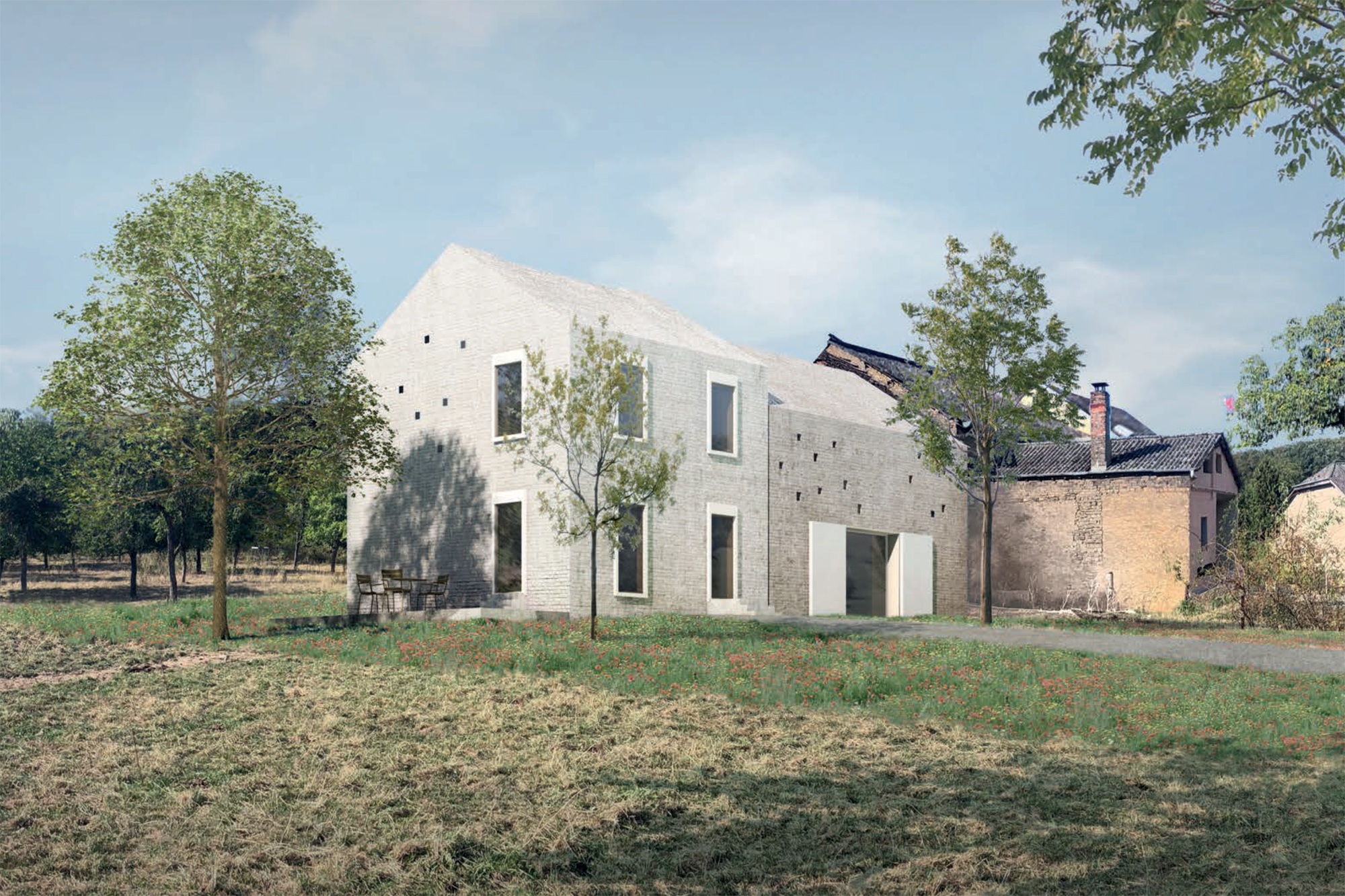
TOPOTEK 1
The former farmhouse is situated outside of the City of Luxembourg in the hamlet Kapenacker. Through integrating historic and modern elements, the design offers the opportunity to rethink the relation of existing and new structures. Based on the spatial division of the building ensemble, the new residence provides two separate living environments. The former barn accommodates a spacious one level living area defined by walls made of insulating concrete and a large glass façade. The adjacent building includes three floors, each of them provides four wood cladded rooms of the same size allowing a free exchange of the functions cooking, eating, sleeping and bathing. A thoughtful selection of materials characterize the different units while maintaining a consistent design language.
Client: private
Architecture: Topotek 1
Landscape Architecture: Topotek 1
Planning: 2018 – 2022
Size: 435 m2 BGF
Completion: 2022
Client: private
Architecture: Topotek 1
Landscape Architecture: Topotek 1
Planning: 2018 – 2022
Size: 435 m2 BGF
Completion: 2022







