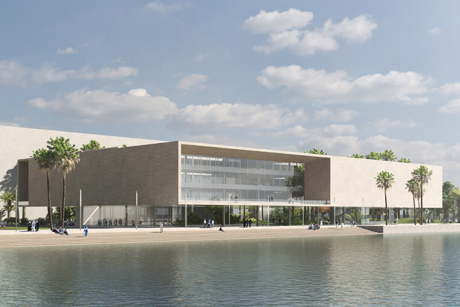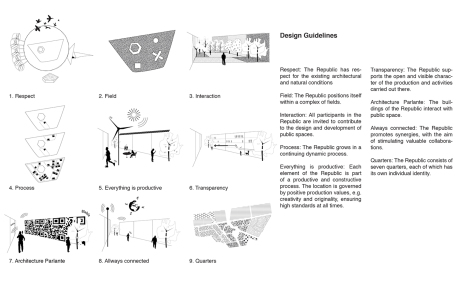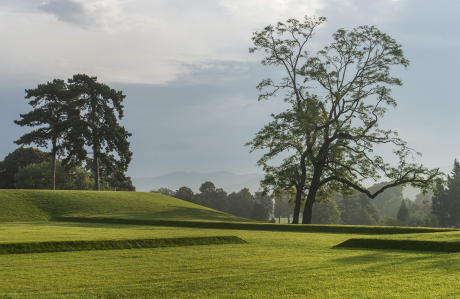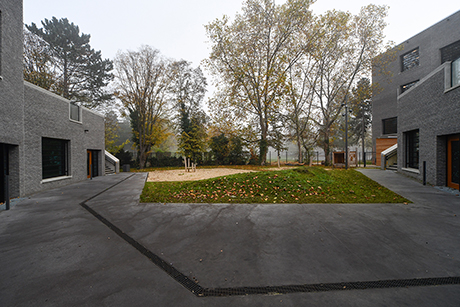TOPOTEK 1
Moosmatt School
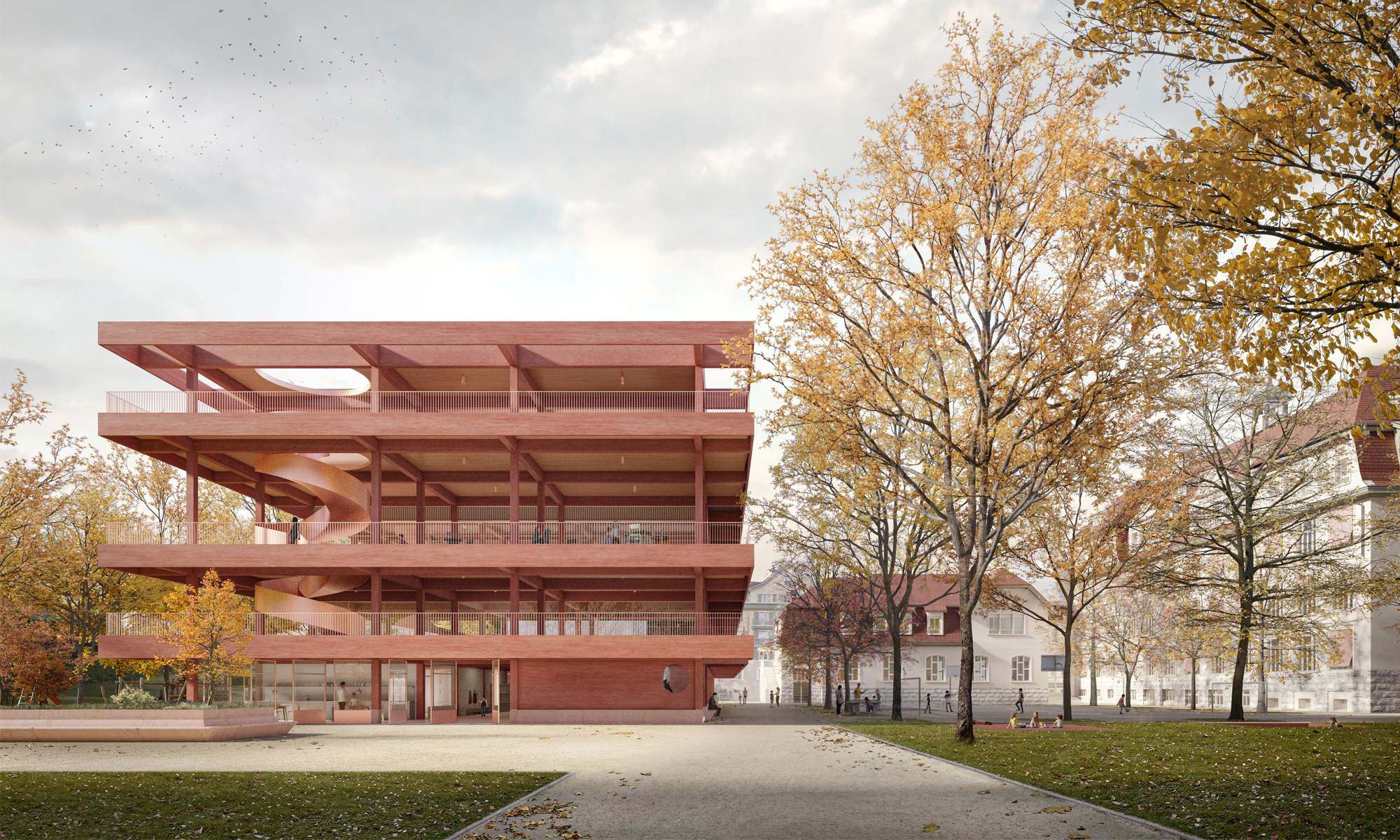
TOPOTEK 1
The proposed new building for the Moosmatt School in Lucerne takes into account the typologically heterogeneous surroundings. In sync with the stately old building, the school complex forms a new calm neighbourhood centre, with clearly defined outdoor spaces inviting people to play and linger. The site remains permeable with paths between the buildings connecting the surrounding quarter.
The four-storey wooden building, which houses the kindergarten, the day school with a multi-purpose hall, and the workshops, is characterised by its prevailing connection to the exterior environment – the loggias and associated balconies are to be understood as a continuation of the open space in the building structure. Introducing a wooden grid structure allows for maximum flexibility in the design of the floor plan. With the free-standing building also offering visual connections to all surrounding sides, the structure represents the conceptual idea of the building as a landscape of education and play that stays adaptable to change.
The construction focuses on modularity and efficiency, integrating the use of local materials as well as zero-energy consumption. Roofed terraces that open towards three sides define the eastern facade and further strengthen the connection between interior and exterior space. These terraces extend each individual function towards the outside and can be used as playgrounds, workspaces, or areas for recreational breaks.
The four-storey wooden building, which houses the kindergarten, the day school with a multi-purpose hall, and the workshops, is characterised by its prevailing connection to the exterior environment – the loggias and associated balconies are to be understood as a continuation of the open space in the building structure. Introducing a wooden grid structure allows for maximum flexibility in the design of the floor plan. With the free-standing building also offering visual connections to all surrounding sides, the structure represents the conceptual idea of the building as a landscape of education and play that stays adaptable to change.
The construction focuses on modularity and efficiency, integrating the use of local materials as well as zero-energy consumption. Roofed terraces that open towards three sides define the eastern facade and further strengthen the connection between interior and exterior space. These terraces extend each individual function towards the outside and can be used as playgrounds, workspaces, or areas for recreational breaks.









