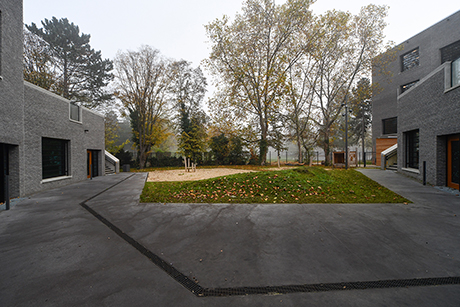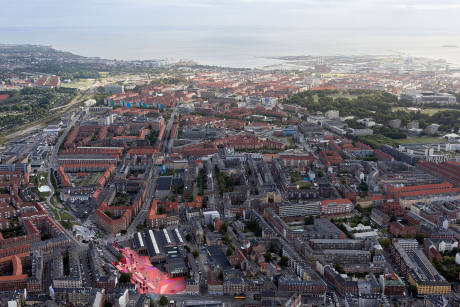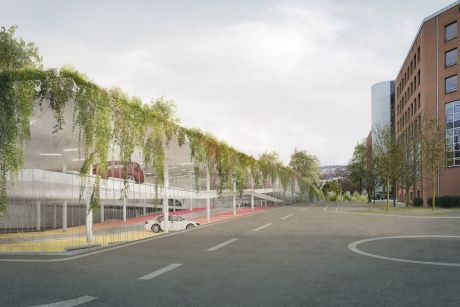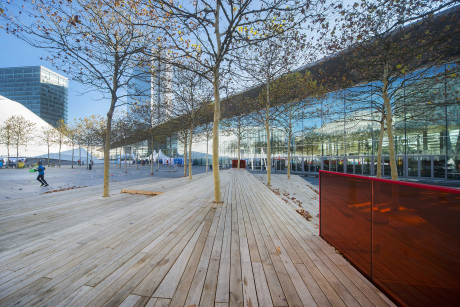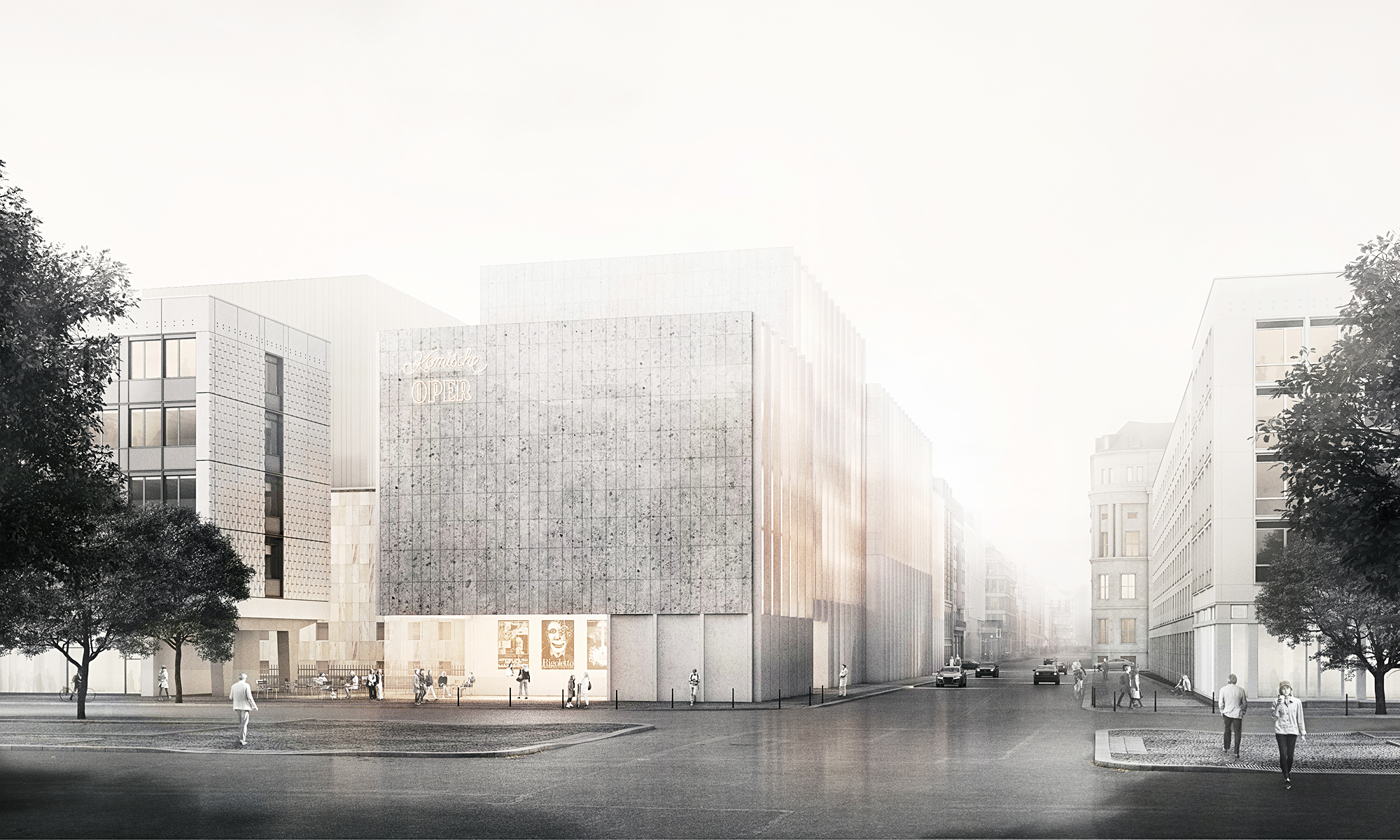
© Topotek 1, Aff Architects
The presented design extends the Komische Oper – listed as a historic monument – by a cubature consisting of “Four Houses”. By opening an urbanistic dialogue through spatial disposition and formal design, the new structure oscillates between the Dorotheenstadt, the existing opera house and the reconstruction of East Berlin. The façade design of the extension building represents a contemporary interpretation of the plinth and belle étage as predominant historical themes of Dorotheenstadt. Hereby, the façades wavy structure reverberates the musical production happening on the inside. The imprint of the old façade is translated onto the two street-facing fronts, strengthening the relationship of the two buildings as well as echoing the neighbouring building’s simplicity.
The “Four Houses” are assembled to form the side wing as another solitaire, strengthening the distinctiveness of the opera house and picking up on the individual house structure of the historic Glinkastraße. The functions of the cultural institution are bundled into four distinct themes organised in each cubic structure e.g. the “House of Music” and the “House of Communication”. A long-drawn staircase spanning through all “Four Houses”, creates first a public, then a semi-public space, resulting in a space of encounters and experiences, within which the interior spaces open up in the sense of a "promenade architecturelle".
Taking the raised stage tower as its starting point, the design reverses Berlin's traditionally regulated eaves height and gives the new ensemble a striking city silhouette, which has a decisive influence on the appearance and recognition value of the new Komische Oper. Additionally, the former connection between Unter den Linden and Behrenstraße is being re-established as a “passage”. As a respectful spatial intersection between old and new, it represents a direct revival of historical urbanistic contrasts, and also – despite multiple connecting points – it emphasises the design and functional autonomy of the old and the new.
The “Four Houses” are assembled to form the side wing as another solitaire, strengthening the distinctiveness of the opera house and picking up on the individual house structure of the historic Glinkastraße. The functions of the cultural institution are bundled into four distinct themes organised in each cubic structure e.g. the “House of Music” and the “House of Communication”. A long-drawn staircase spanning through all “Four Houses”, creates first a public, then a semi-public space, resulting in a space of encounters and experiences, within which the interior spaces open up in the sense of a "promenade architecturelle".
Taking the raised stage tower as its starting point, the design reverses Berlin's traditionally regulated eaves height and gives the new ensemble a striking city silhouette, which has a decisive influence on the appearance and recognition value of the new Komische Oper. Additionally, the former connection between Unter den Linden and Behrenstraße is being re-established as a “passage”. As a respectful spatial intersection between old and new, it represents a direct revival of historical urbanistic contrasts, and also – despite multiple connecting points – it emphasises the design and functional autonomy of the old and the new.






