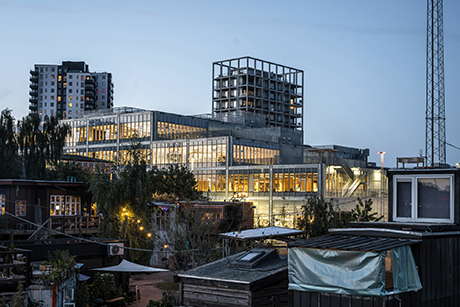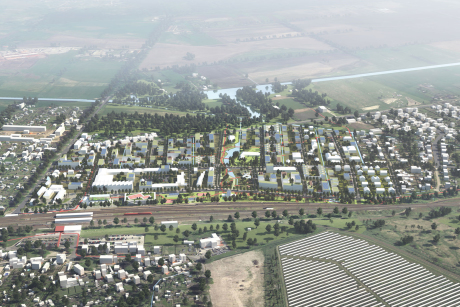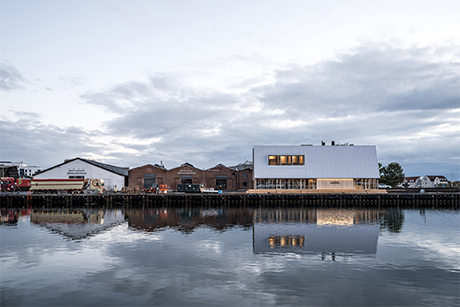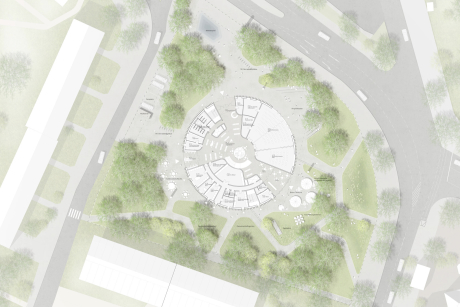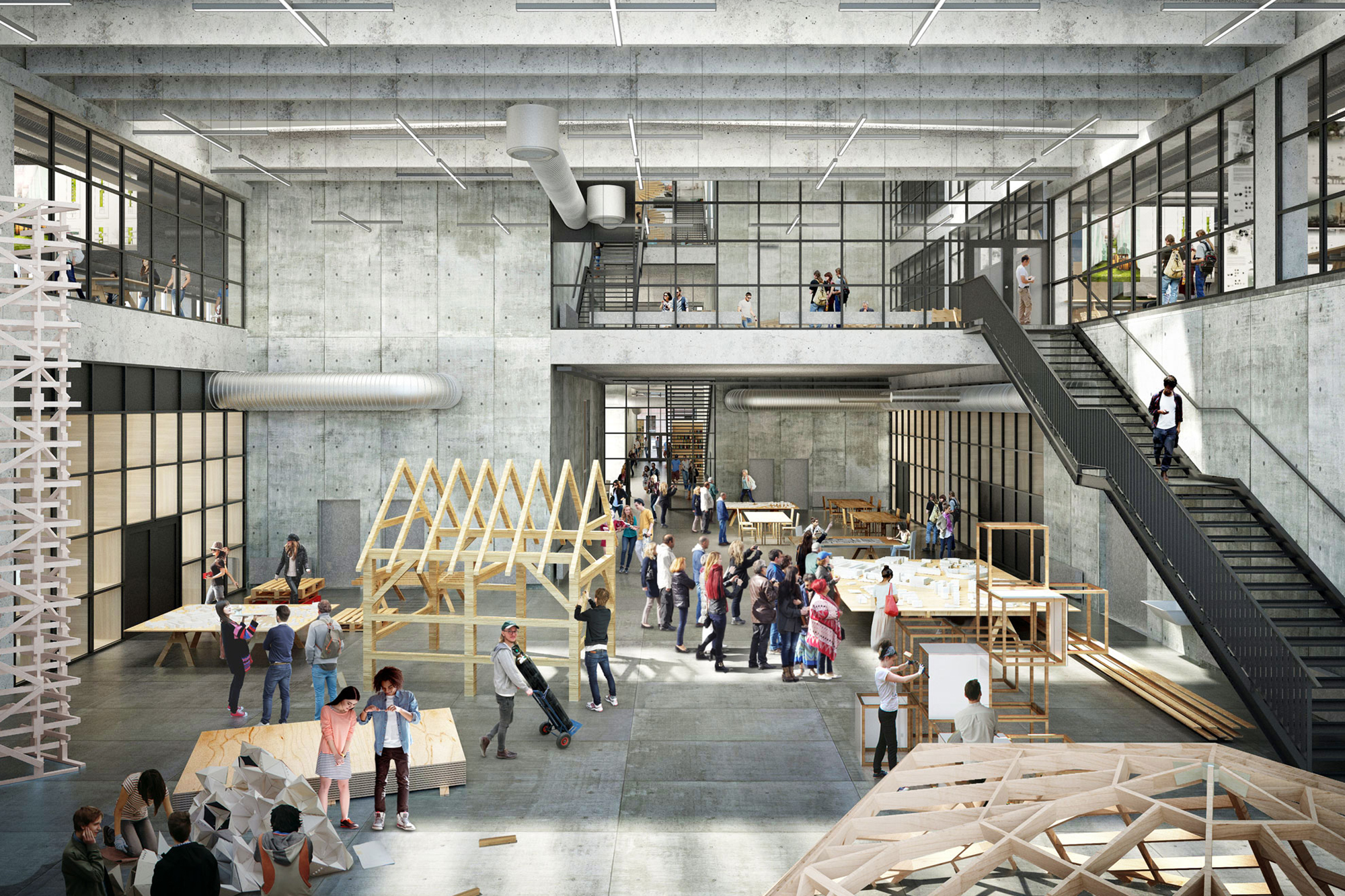
ADEPT
New Aarch is designed as a laboratory for architecture. One of the architects’ visions behind the design is to integrate the school in the local community, among other aspects to support and encourage the spirit of entrepreneurship that is part of the identity of the former Freight Rail area, where the school will be located. This is one of the reasons why the proposal is characterized by openness and public life - and was designed as a positive contribution to the creative life of the whole city.
Any laboratory starts with a functional workspace. In a school for architecture, this is where students can explore their projects within an open unfinished domain. A laboratory also needs the tools to create. These are the specialized elements of the school: workshops, special functions, and utilities that unfold architecture from desk to a physical world. As a third element, the school will be a mixing chamber among the students and the local community. This creates opportunities for unexpected intersections that fuels the creative process.
The Aarhus School of Architecture asked for a flexible physical frame for workshops, studios, architectural experimentation and interaction. The design of the winning proposal has a raw edge to it, adapted to the activities and the wear en tear of everyday life in the building. Furthermore, the design is flexible enough to allow for alterations of the layout of the plans as curricula and students' demands changes too.
The new building bridges, between not only the school and the city, but also quite literally between the large scale of the city and the small scale activities in the green zone crossing through the building complex. This is the reason why the building is high and massive meeting the street but terraces downwards to the more informal life at the Freight Rail area. It is exactly in the intersection of the formal and the informal that the laboratory occurs.
The building is organized as a city within a building, rich with diverse programs within a simple industrial palette. People outside the school can use various sections of the building and open space throughout the building allows students and the public to interact in both planned and unexpected ways. The mixing areas are where the school really comes alive - meeting and mingling with the local community.
Year of project realization: 2017-2021
Architect: ADEPT
Engineer: Tri-Consult
Size: 12.500 m2 building + option of 2.500 m2
Client: Bygningsstyrelsen, Aarhus School of Architecture
Contractor: A. Enggaard
Collaborators: Vargo Nielsen Palle, Rolvung & Brøndsted Architects, Steensen Varming, Lendager
Any laboratory starts with a functional workspace. In a school for architecture, this is where students can explore their projects within an open unfinished domain. A laboratory also needs the tools to create. These are the specialized elements of the school: workshops, special functions, and utilities that unfold architecture from desk to a physical world. As a third element, the school will be a mixing chamber among the students and the local community. This creates opportunities for unexpected intersections that fuels the creative process.
The Aarhus School of Architecture asked for a flexible physical frame for workshops, studios, architectural experimentation and interaction. The design of the winning proposal has a raw edge to it, adapted to the activities and the wear en tear of everyday life in the building. Furthermore, the design is flexible enough to allow for alterations of the layout of the plans as curricula and students' demands changes too.
The new building bridges, between not only the school and the city, but also quite literally between the large scale of the city and the small scale activities in the green zone crossing through the building complex. This is the reason why the building is high and massive meeting the street but terraces downwards to the more informal life at the Freight Rail area. It is exactly in the intersection of the formal and the informal that the laboratory occurs.
The building is organized as a city within a building, rich with diverse programs within a simple industrial palette. People outside the school can use various sections of the building and open space throughout the building allows students and the public to interact in both planned and unexpected ways. The mixing areas are where the school really comes alive - meeting and mingling with the local community.
Year of project realization: 2017-2021
Architect: ADEPT
Engineer: Tri-Consult
Size: 12.500 m2 building + option of 2.500 m2
Client: Bygningsstyrelsen, Aarhus School of Architecture
Contractor: A. Enggaard
Collaborators: Vargo Nielsen Palle, Rolvung & Brøndsted Architects, Steensen Varming, Lendager







