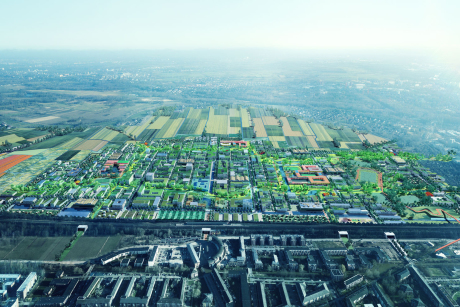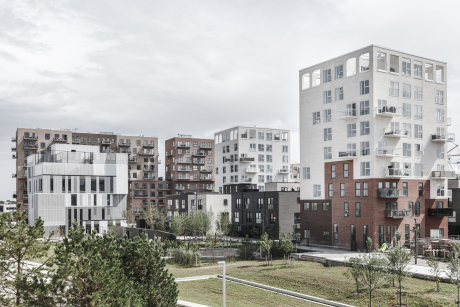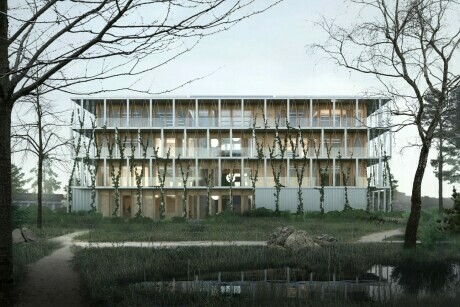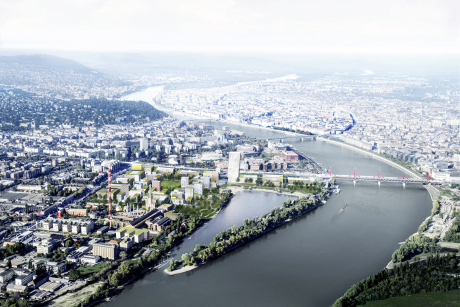ADEPT
Neues Nauen Nord
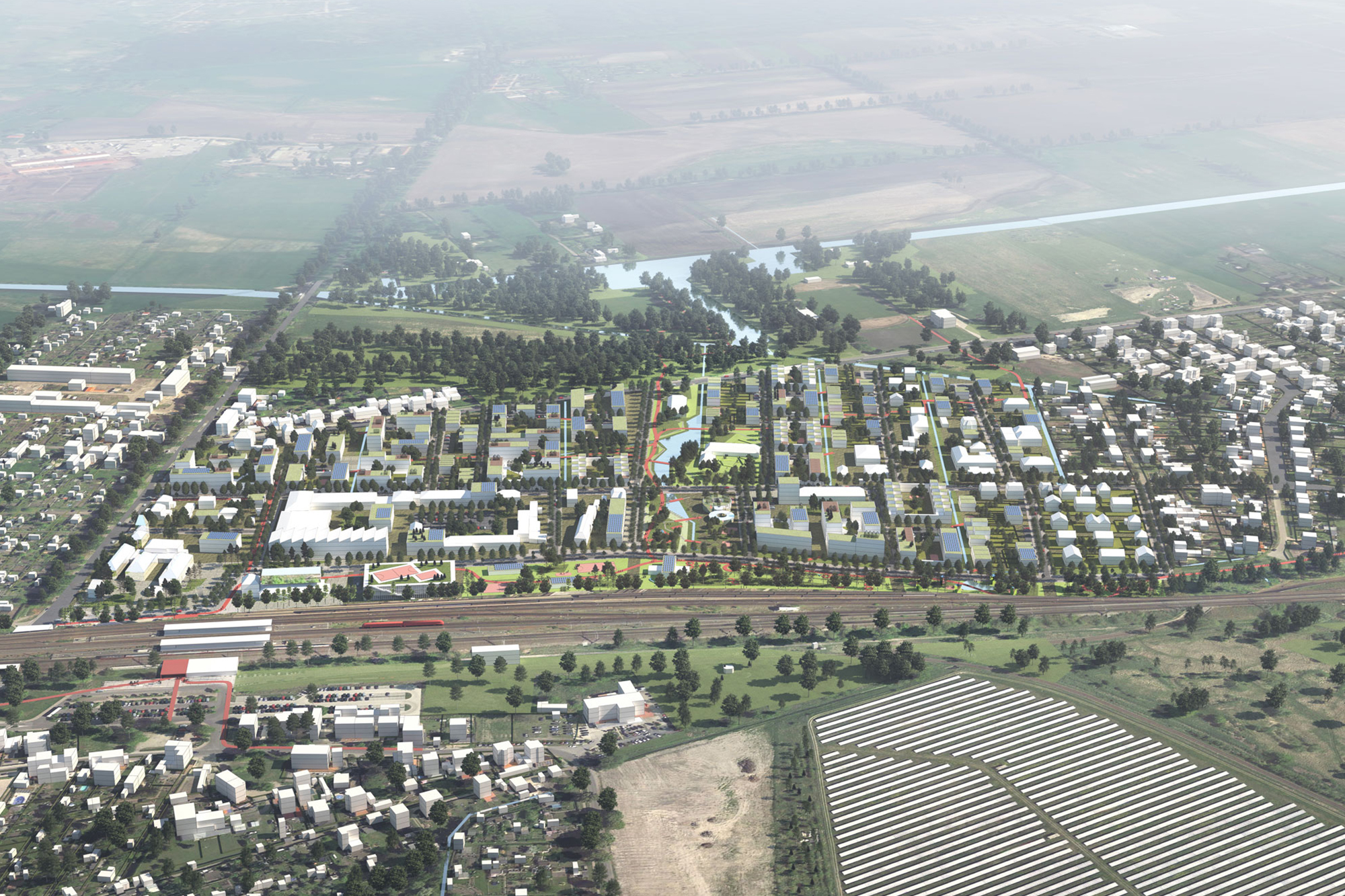
ADEPT
In the future, aiming to develop a mixed-use sustainable urban area in commuting distance to Berlin, Nauen will be extended with an 30 ha area resembling the size of the existing city center.
The client’s ambitions for the development of Nauen are sky-high. The masterplan lays the foundation for an energy-neutral neighborhood, a sustainable alternative to living in Berlin that has seen a massive increase in real estate prices over the latest years. Nauen North will have a strong green character and a local identity that evolves around community, nature, active public spaces, history and culture – just 15 minutes from Berlin.
The plan for developing the area was designed to support and emphasize the scale of Nauen its existing character. ‘ADEPTs proposal was a clear winner. It manages to establish a robust urban structure that provides space for new urban initiatives and alternative thinking but still respects and develops what already exists,’ says client Christopher Weiß of Glockenweiß. Glockenweiss has a huge focus on framing social communities in the city , both with in the individual building and in public space. This means that the masterplan involves all scales – from the strategic adaption to existing structures to an ambitious physical plan for future mobility, architecture, climate adaption, resources and energy consumption.
Year of project realization: 2019-
Architect: ADEPT
Size: 30 ha
Client: Glockenweiss
The client’s ambitions for the development of Nauen are sky-high. The masterplan lays the foundation for an energy-neutral neighborhood, a sustainable alternative to living in Berlin that has seen a massive increase in real estate prices over the latest years. Nauen North will have a strong green character and a local identity that evolves around community, nature, active public spaces, history and culture – just 15 minutes from Berlin.
The plan for developing the area was designed to support and emphasize the scale of Nauen its existing character. ‘ADEPTs proposal was a clear winner. It manages to establish a robust urban structure that provides space for new urban initiatives and alternative thinking but still respects and develops what already exists,’ says client Christopher Weiß of Glockenweiß. Glockenweiss has a huge focus on framing social communities in the city , both with in the individual building and in public space. This means that the masterplan involves all scales – from the strategic adaption to existing structures to an ambitious physical plan for future mobility, architecture, climate adaption, resources and energy consumption.
Year of project realization: 2019-
Architect: ADEPT
Size: 30 ha
Client: Glockenweiss





