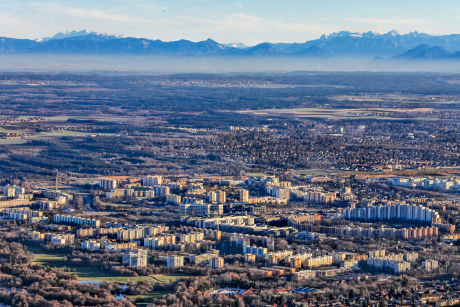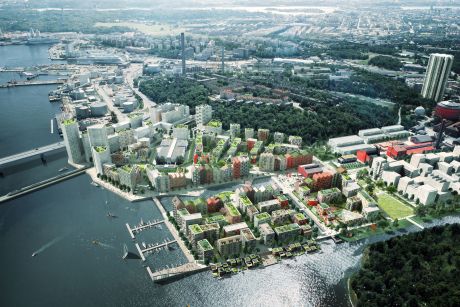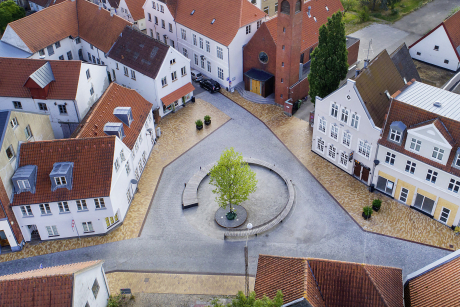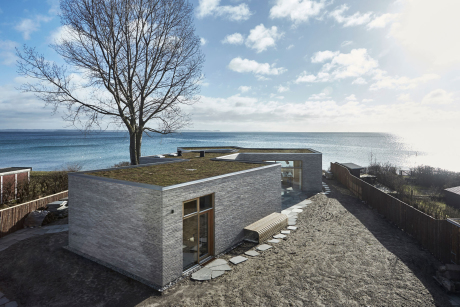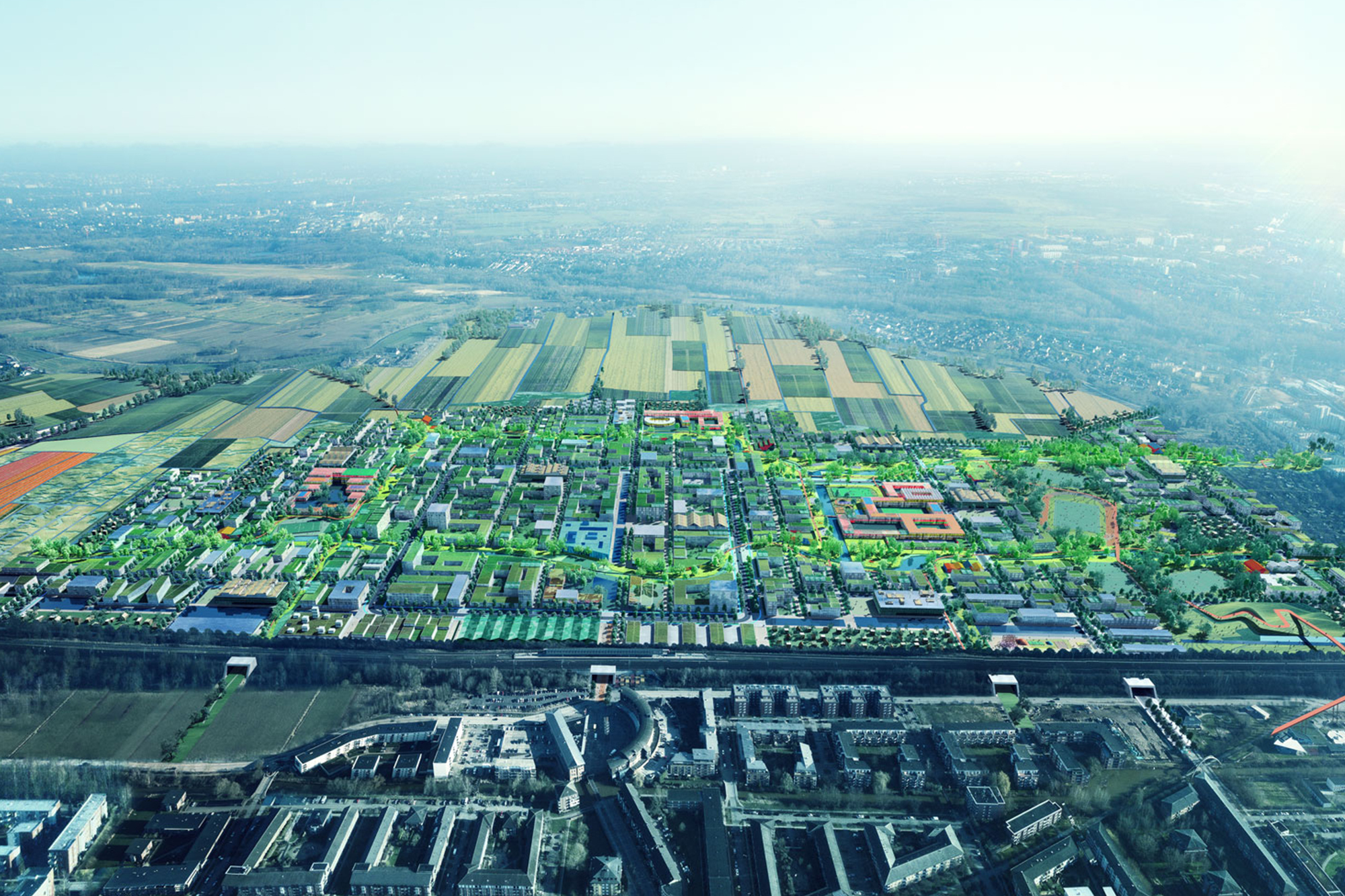
ADEPT, KARRES+BRANDS
A location between meadows, cultivated farming landscape and suburban sprawl gives Oberbillwerder, just a 15 min. ride from the center of Hamburg, an enormous potential as an attractive urban development area with a livable and vibrant city environment.
With the design of The Connected City, the jury has selected a concept for Oberbillwerder that shows what Hamburg could look like in the future. The selected design offers an excellent planning basis. The concept deals very precisely with the sensitive cultural landscape and develops a very specific contribution to this location. The plan has a good sense for the right scale, creates a diverse range of different living and working opportunities. The first architectural sketches are inspiring for the further development of the plan.
The existing landscape, Hamburg and the planning of Nordic Cities are among the inspirations behind the winning proposal that is based on clear founding structures, rich in everyday experiences and a high level of urban quality. The goal is an urban development with a starting point in both urban character and the presence of nature, a mosaic of neighborhoods and a focus on diversity under the headline ’ mix to the max’.
Infrastructure in The Connected City ensures rapid connections to Hamburg’s city center but prioritizes pedestrians, cyclists and public transport, while looking into the future of mobility. The unifying green artery that encircles the plan provides access to all neighborhoods, public buildings and recreational activities. The overall development strategy embraces social, financial and environmental sustainability as well as climate adaption though a nuanced distribution of functions, typologies and resources.
Year of project realization: 2030
Design Team: ADEPT, KARRES+BRANDS, Transsolar
Masterplan: ADEPT, KARRES+BRANDS
Engineering and sustainability: Transsolar
City Economics: Buro Happold Berlin
Consultant on water management: Ingenieurbüro Kraft
Size: 124ha/360ha, 1.000.000 m2 GFA masterplan
Client: IBA Hamburg
With the design of The Connected City, the jury has selected a concept for Oberbillwerder that shows what Hamburg could look like in the future. The selected design offers an excellent planning basis. The concept deals very precisely with the sensitive cultural landscape and develops a very specific contribution to this location. The plan has a good sense for the right scale, creates a diverse range of different living and working opportunities. The first architectural sketches are inspiring for the further development of the plan.
The existing landscape, Hamburg and the planning of Nordic Cities are among the inspirations behind the winning proposal that is based on clear founding structures, rich in everyday experiences and a high level of urban quality. The goal is an urban development with a starting point in both urban character and the presence of nature, a mosaic of neighborhoods and a focus on diversity under the headline ’ mix to the max’.
Infrastructure in The Connected City ensures rapid connections to Hamburg’s city center but prioritizes pedestrians, cyclists and public transport, while looking into the future of mobility. The unifying green artery that encircles the plan provides access to all neighborhoods, public buildings and recreational activities. The overall development strategy embraces social, financial and environmental sustainability as well as climate adaption though a nuanced distribution of functions, typologies and resources.
Year of project realization: 2030
Design Team: ADEPT, KARRES+BRANDS, Transsolar
Masterplan: ADEPT, KARRES+BRANDS
Engineering and sustainability: Transsolar
City Economics: Buro Happold Berlin
Consultant on water management: Ingenieurbüro Kraft
Size: 124ha/360ha, 1.000.000 m2 GFA masterplan
Client: IBA Hamburg









