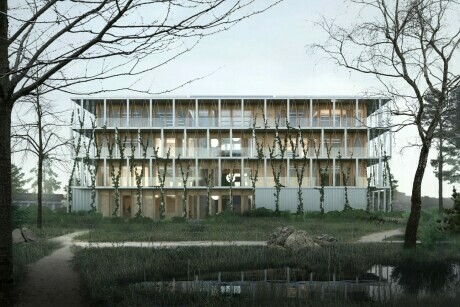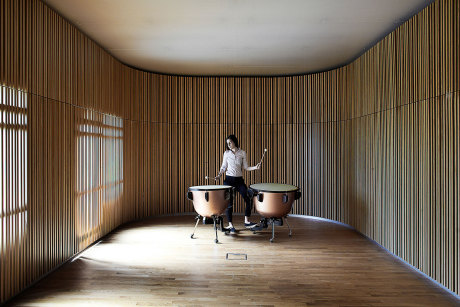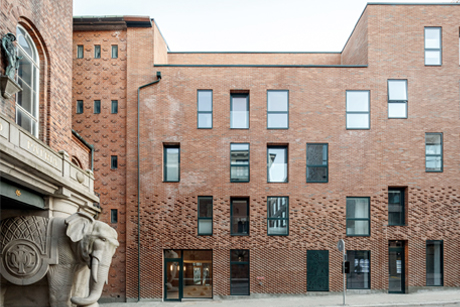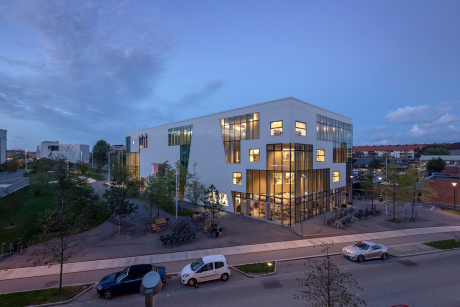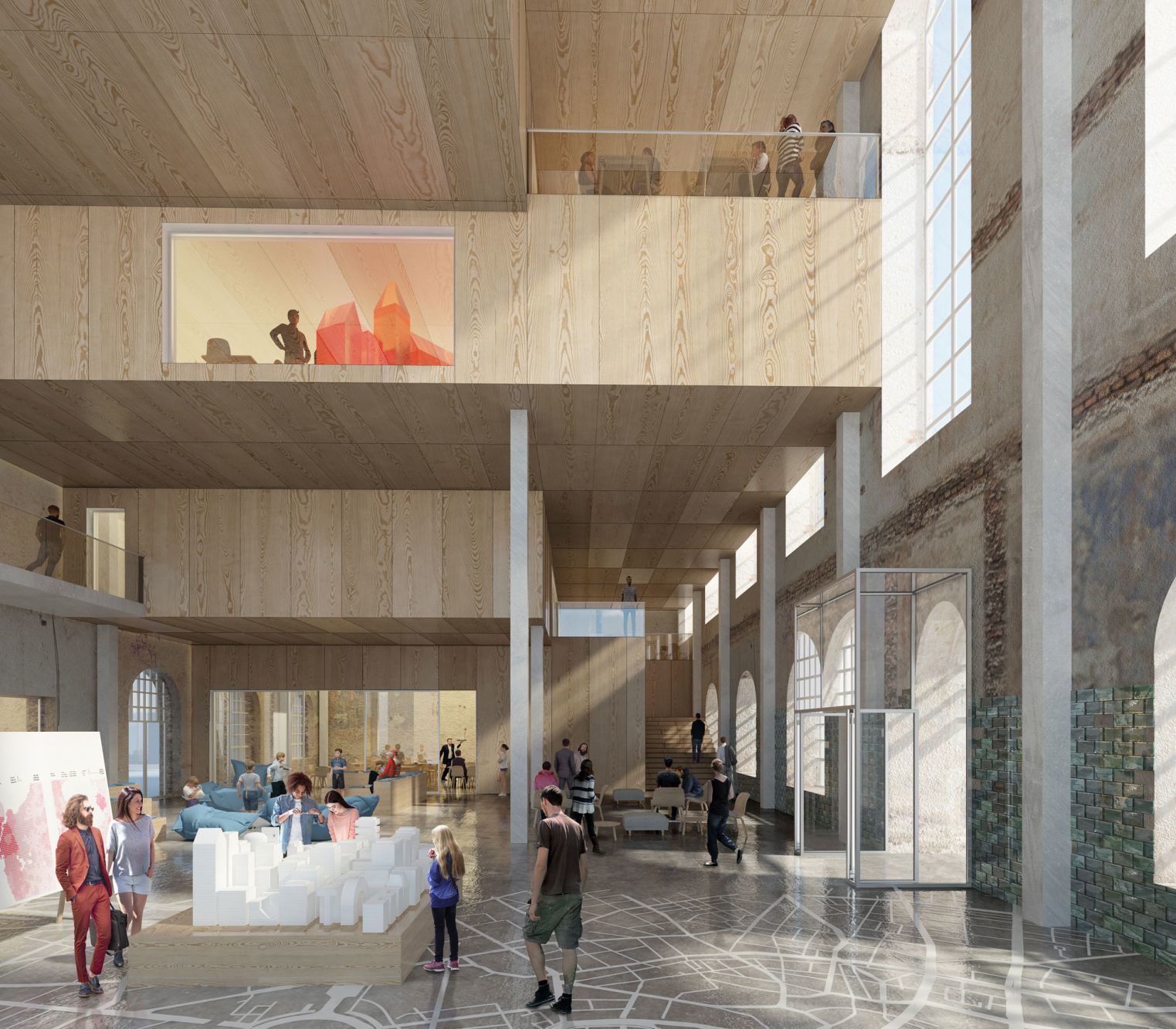
ADEPT
For more than 20 years, the protected ‘Marinehaus‘, originally a union club for naval officers, was left neglected in the central Berlin neighborhood, Mitte. Now the building, as a central part of the vision of the Berlin City Museum to establish a cultural cluster, is to be resurrected as a new museum typology.
The transformation of a 7.800 m2 protected building is part of the future strategy for Stadtmuseum Berlin, that includes a new type of museum - a creative and cultural pivot that anchors the museum in the everyday life of the neighborhood through exhibitions, workshops and as a community center for the locals.
The winning proposal shows how a simple house-in-house concept can create synergy between the new community functions and the historical frame, already integrated in the urban context. The existing floors are removed and replaced by a new interior wooden structure, allowing visual connections between floors and a warm inclusive identity to the project.
The director of Stadtmuseum Berlin, Paul Spies, praises the winning proposal for its way to create an open and inviting contribution to public life in the city, embracing both everyday life and cultural communities. At the same time, the winning proposal underlines the vision of an innovative urban laboratory focusing on the many aspects of Berlin as a city.
Year of project realization: 2025
Architect: ADEPT
Size: 7.800 m2 building
Client: Stiftung Stadmuseum Berlin
The transformation of a 7.800 m2 protected building is part of the future strategy for Stadtmuseum Berlin, that includes a new type of museum - a creative and cultural pivot that anchors the museum in the everyday life of the neighborhood through exhibitions, workshops and as a community center for the locals.
The winning proposal shows how a simple house-in-house concept can create synergy between the new community functions and the historical frame, already integrated in the urban context. The existing floors are removed and replaced by a new interior wooden structure, allowing visual connections between floors and a warm inclusive identity to the project.
The director of Stadtmuseum Berlin, Paul Spies, praises the winning proposal for its way to create an open and inviting contribution to public life in the city, embracing both everyday life and cultural communities. At the same time, the winning proposal underlines the vision of an innovative urban laboratory focusing on the many aspects of Berlin as a city.
Year of project realization: 2025
Architect: ADEPT
Size: 7.800 m2 building
Client: Stiftung Stadmuseum Berlin











