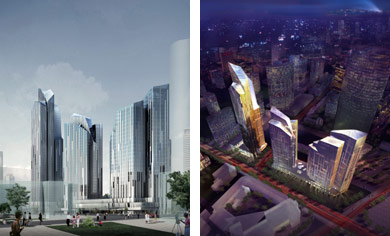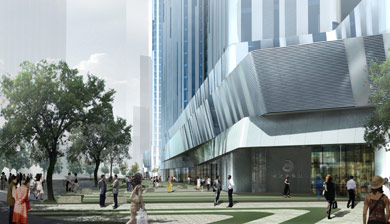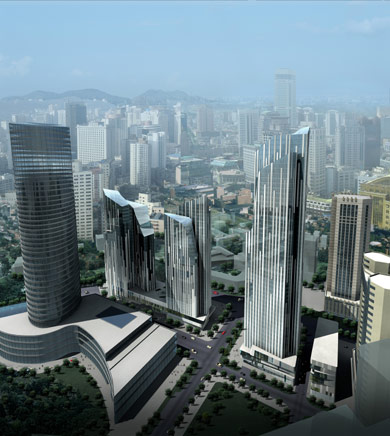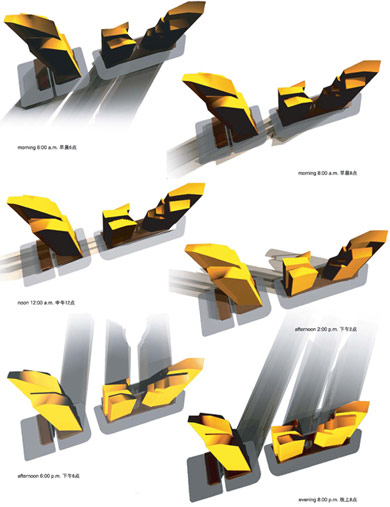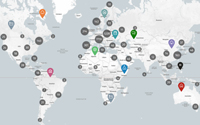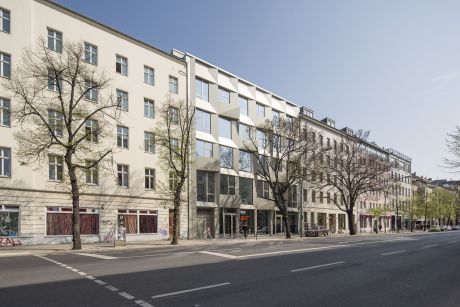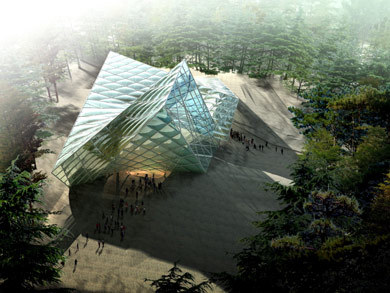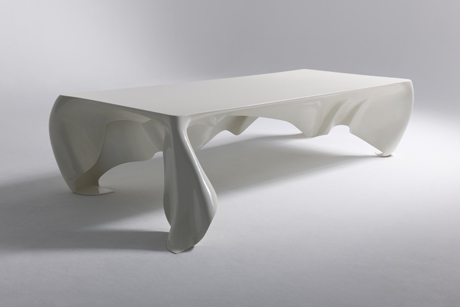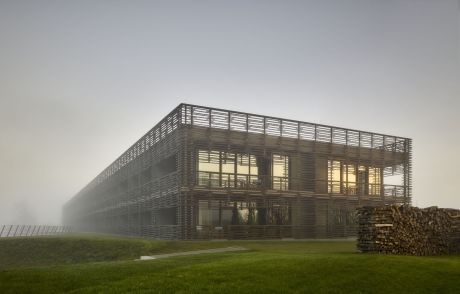GRAFT
Dalian Daily
Gebäudekategorie
Läden, Einkaufszentren
Bauvorhaben
Neubau
Jahr der Fertigstellung
2007
Material Fassade
Beton
In der aufstrebenden Stadt Dalian, China, sind im Herzen des Geschäftsviertels drei Hochhäuser entstanden. Das Bauvorhaben des Dalian Daily umfasste zwei Wohngebäude, ein Gebäude für den Hauptsitz der Zeitung Dalian Daily und ein 3-stöckiges Gebäude mit Einkaufsmöglichkeiten, das die Basis der anderen Häuser bildet. Das Design von GRAFT zielt auf eine extreme Vertikalität der Gebäudevolumen ab. Jedes Gebäude besteht aus verschiedenen vertikalen Flächen, die nach oben hin wie Grashalme auslaufen. Die scharfkantigen Turmspitzen reflektieren die sich stetig verändernden Lichtverhältnisse, wie glitzernde Bergspitzen im Gebirge. Die abgewinkelten Dächer sorgen für dramatische Innenräume der luxuriösen Penthäuser und Konferenzräume, die tageslichtdurchflutet sind.
Die Fassade wird durch zufällig ausgewählte Metallpanelen gestaltet, die zur Straße hin dichter aneinander gesetzt werden, um die Privatsphäre zu erhöhen und mehr Sonneneinstrahlung in den höher gelegenen Etagen zu gewährleisten. Ein ähnliches System findet sich horizontal auf dem Gehweg wieder. Die Turmgeometrie generiert Linien auf dem Weg, die sich zusammenfügen und ausdehnen und somit Bänke und Straßenbilder formen.
A long history as a harbor city with traditional trading ties to Japan, Korea and Russia and a booming tourism and IT industry provide Dalian with wealth and prosperity making it one of China’s most favorable cities. Two decades of construction boom have provided the city of 6 million with an impressive skyline.
The Dalian Daily Project will add three more towers in the bustling heart of the Central Business District. The development comprises two Residential Towers with a maximum height of 168m, three levels of Commercial Base, and the new Headquarter Tower of the Dalian Daily Newspaper.
While Graft’s designs for the Panorama Towers in Las Vegas and the Apartment Tower in Qing Huang Dao were developed out of the horizontal ground plan and its multiplication and alteration along the vertical axis, the Dalian Daily Design focuses on the extreme verticality of the volumes.
Each of the towers is composed of multiple vertical panes, which break off at the peaks like glass shards. These sharp-edged and twisted tower peaks will provide ever-changing light and reflection sensations by the movement of the sun. The light will slide along the glazed roof surfaces like on a fractured mountain range.
The twisted glass roofs will provide stunning interior spaces with an abundance of daylight for luxury penthouses in the residential towers and expressive conference rooms in the office building.
The facade supports the extreme verticality by random pattern of metal panels streaming upwards along the curtain-wall surface. These patterns provide a higher density on the lower ranges and a higher percentage of floor-to-ceiling glazing of the upper floors, the facade system adjusts to the greater need for privacy at street level and stunning views and exposure for the tower tops.
While the extreme verticality is the key design characteristic of the long distance views, the opposite is achieved for the pedestrian perspective. While maintaining a consistent facade system, the 3 commercial base floors bend and twist like the rooftops along long horizontal cuts of up to 110m in length. The floor plates seam to bend and shear off like geological panes. The created indentions and overhangs guide the beholder throughout the project, articulating entrances and addresses.
The landscape concept for the adjacent cityscape follows the geometry of the facade division. Pavement lines are generated by the tower geometry, emphasizing the guiding function of the architecture, and warp up and twist like the tower tops and base levels to create benches and street furniture. One unifying system of form development is applied over different scales and directions.
Construction Start is targeted for fall 2007.
Die Fassade wird durch zufällig ausgewählte Metallpanelen gestaltet, die zur Straße hin dichter aneinander gesetzt werden, um die Privatsphäre zu erhöhen und mehr Sonneneinstrahlung in den höher gelegenen Etagen zu gewährleisten. Ein ähnliches System findet sich horizontal auf dem Gehweg wieder. Die Turmgeometrie generiert Linien auf dem Weg, die sich zusammenfügen und ausdehnen und somit Bänke und Straßenbilder formen.
A long history as a harbor city with traditional trading ties to Japan, Korea and Russia and a booming tourism and IT industry provide Dalian with wealth and prosperity making it one of China’s most favorable cities. Two decades of construction boom have provided the city of 6 million with an impressive skyline.
The Dalian Daily Project will add three more towers in the bustling heart of the Central Business District. The development comprises two Residential Towers with a maximum height of 168m, three levels of Commercial Base, and the new Headquarter Tower of the Dalian Daily Newspaper.
While Graft’s designs for the Panorama Towers in Las Vegas and the Apartment Tower in Qing Huang Dao were developed out of the horizontal ground plan and its multiplication and alteration along the vertical axis, the Dalian Daily Design focuses on the extreme verticality of the volumes.
Each of the towers is composed of multiple vertical panes, which break off at the peaks like glass shards. These sharp-edged and twisted tower peaks will provide ever-changing light and reflection sensations by the movement of the sun. The light will slide along the glazed roof surfaces like on a fractured mountain range.
The twisted glass roofs will provide stunning interior spaces with an abundance of daylight for luxury penthouses in the residential towers and expressive conference rooms in the office building.
The facade supports the extreme verticality by random pattern of metal panels streaming upwards along the curtain-wall surface. These patterns provide a higher density on the lower ranges and a higher percentage of floor-to-ceiling glazing of the upper floors, the facade system adjusts to the greater need for privacy at street level and stunning views and exposure for the tower tops.
While the extreme verticality is the key design characteristic of the long distance views, the opposite is achieved for the pedestrian perspective. While maintaining a consistent facade system, the 3 commercial base floors bend and twist like the rooftops along long horizontal cuts of up to 110m in length. The floor plates seam to bend and shear off like geological panes. The created indentions and overhangs guide the beholder throughout the project, articulating entrances and addresses.
The landscape concept for the adjacent cityscape follows the geometry of the facade division. Pavement lines are generated by the tower geometry, emphasizing the guiding function of the architecture, and warp up and twist like the tower tops and base levels to create benches and street furniture. One unifying system of form development is applied over different scales and directions.
Construction Start is targeted for fall 2007.

