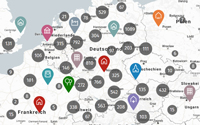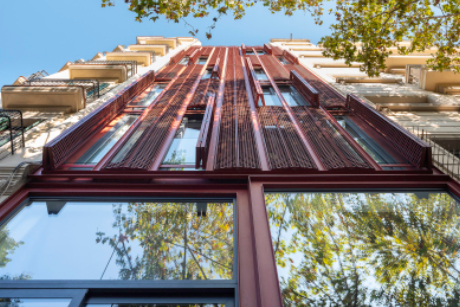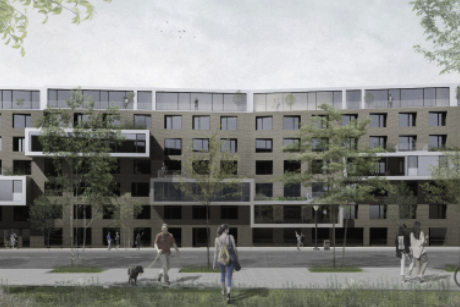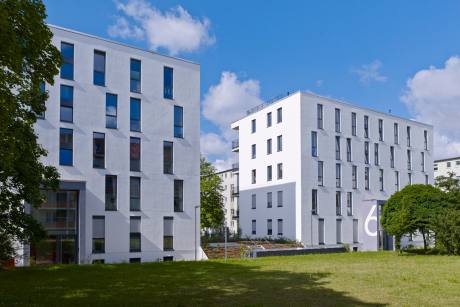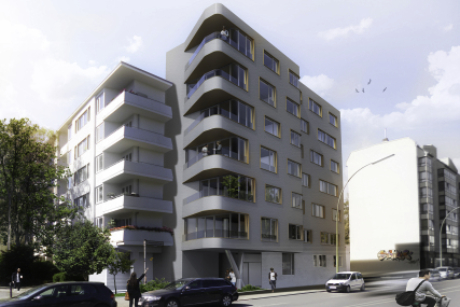Heim Balp Architekten
Lindower22
conversion of the the abandoned industrial compound of the Max Hasse Maschinen Fabrik
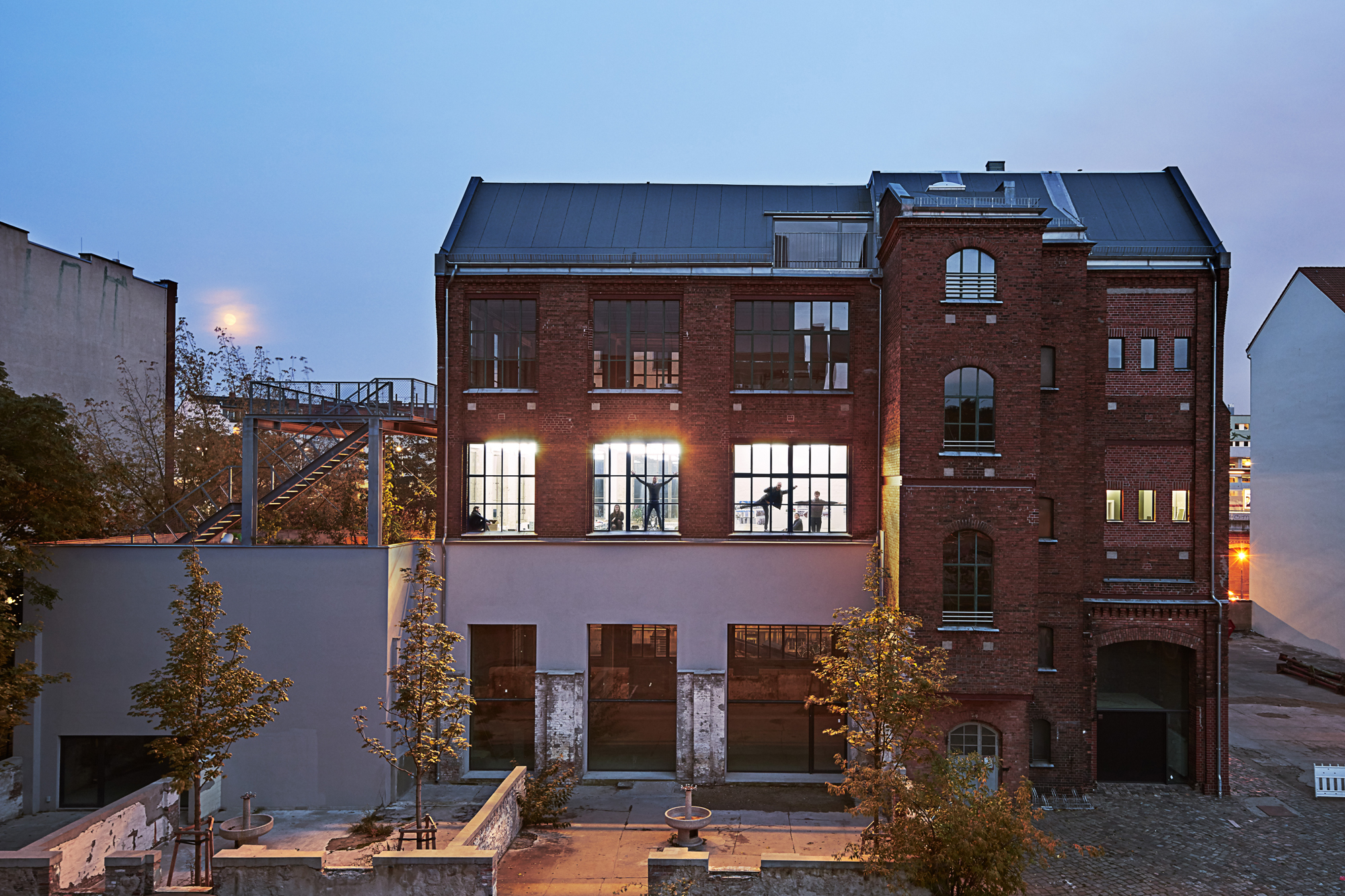
Nick Ash
Heim Balp Architekten and Asastudio have envisoned the development of Lindower 22 also as a cultural project, organized in the abandoned industrial compound of the Max Hasse Maschinen Fabrik: within a transformation of more than 6000 sqm of existing buildings, and the realization of 5000 sqm of new mixed use buildings, the project integrates spaces for work and retail activities, spaces for art and performance, and 27 housing units. Developed in two phases, starting from 2014, the complex grows up with the area, creating kin and reactivating its architectural heritage: “…reducing the interventions, yet evident, to the minimum required: The result is a bare and clear architecture ,spaces which do not require any iconic statement. An architecture that rewrites on history instead of wiping it out”.
Lindower 22 is composed by four buildings: HAUS A, characterized by an outstanding two-story rooftop extension, cladded in reflective brushed metal panels; HAUS C where large windows open on workspaces, and exhibition functions on the ground floor partly integrating the traces of industrial pre-existences; HAUS D, accompanying the transition from the industrial core of the project towards the street, through a mix of renovated and newly realized volumes; HAUS B, a new mixed use building — its construction still ongoing — which will host a theater, a delicatessen, art galleries and ateliers, artist residences and shared spaces.
Architecture: Asastudio & Heim Balp Architekten
Design team: Simone Matteazzi, Claudia Große-Hartlage, Simone Martini, Andrea Garzotto, Lorenzo Gentili
Client: Kondo GmbH (HAUS A) / Kondolin GmbH (HAUS B+D) / LIND 22 GmbH (HAUS C)
Programme: Ateliers, Workspaces, Exhibition Spaces, Auditorium, Apartments,Gastronomy
Chronology: Phase 1 (HAUS A+C) 2014-2018 / Phase 2 (HAUS D+B) 2018 -2021
Total surface: 11.000 smq GFA
Consultants:
Structures: Ingenieurbüro Mühler
Mechanical and Electrical: Ingenieurbüro Duba
Acoustics: ABIT Ingenieure
Energy Plan: Lossen Ingenieure
Fire Protection: Lossen Ingenieure
Construction: Bauunternehmen Henning Große
Facades: GIP Glazing
Photography: Andrea Garzotto, Nick Ash
Lindower 22 is composed by four buildings: HAUS A, characterized by an outstanding two-story rooftop extension, cladded in reflective brushed metal panels; HAUS C where large windows open on workspaces, and exhibition functions on the ground floor partly integrating the traces of industrial pre-existences; HAUS D, accompanying the transition from the industrial core of the project towards the street, through a mix of renovated and newly realized volumes; HAUS B, a new mixed use building — its construction still ongoing — which will host a theater, a delicatessen, art galleries and ateliers, artist residences and shared spaces.
Architecture: Asastudio & Heim Balp Architekten
Design team: Simone Matteazzi, Claudia Große-Hartlage, Simone Martini, Andrea Garzotto, Lorenzo Gentili
Client: Kondo GmbH (HAUS A) / Kondolin GmbH (HAUS B+D) / LIND 22 GmbH (HAUS C)
Programme: Ateliers, Workspaces, Exhibition Spaces, Auditorium, Apartments,Gastronomy
Chronology: Phase 1 (HAUS A+C) 2014-2018 / Phase 2 (HAUS D+B) 2018 -2021
Total surface: 11.000 smq GFA
Consultants:
Structures: Ingenieurbüro Mühler
Mechanical and Electrical: Ingenieurbüro Duba
Acoustics: ABIT Ingenieure
Energy Plan: Lossen Ingenieure
Fire Protection: Lossen Ingenieure
Construction: Bauunternehmen Henning Große
Facades: GIP Glazing
Photography: Andrea Garzotto, Nick Ash

