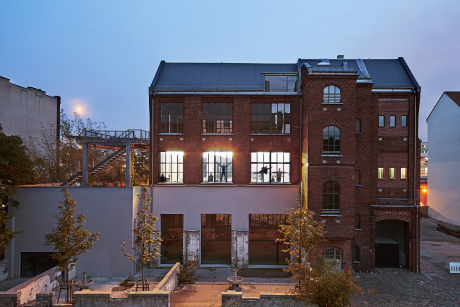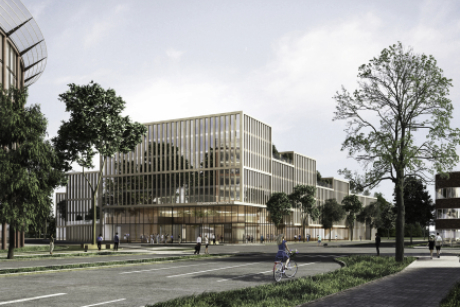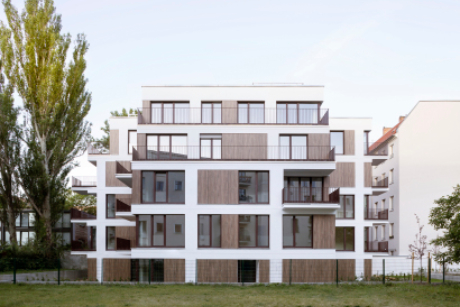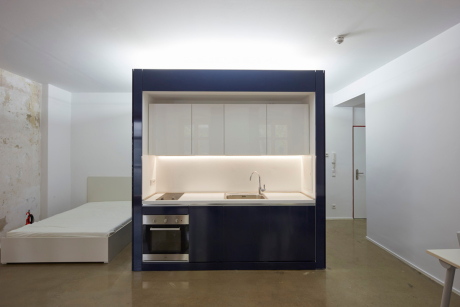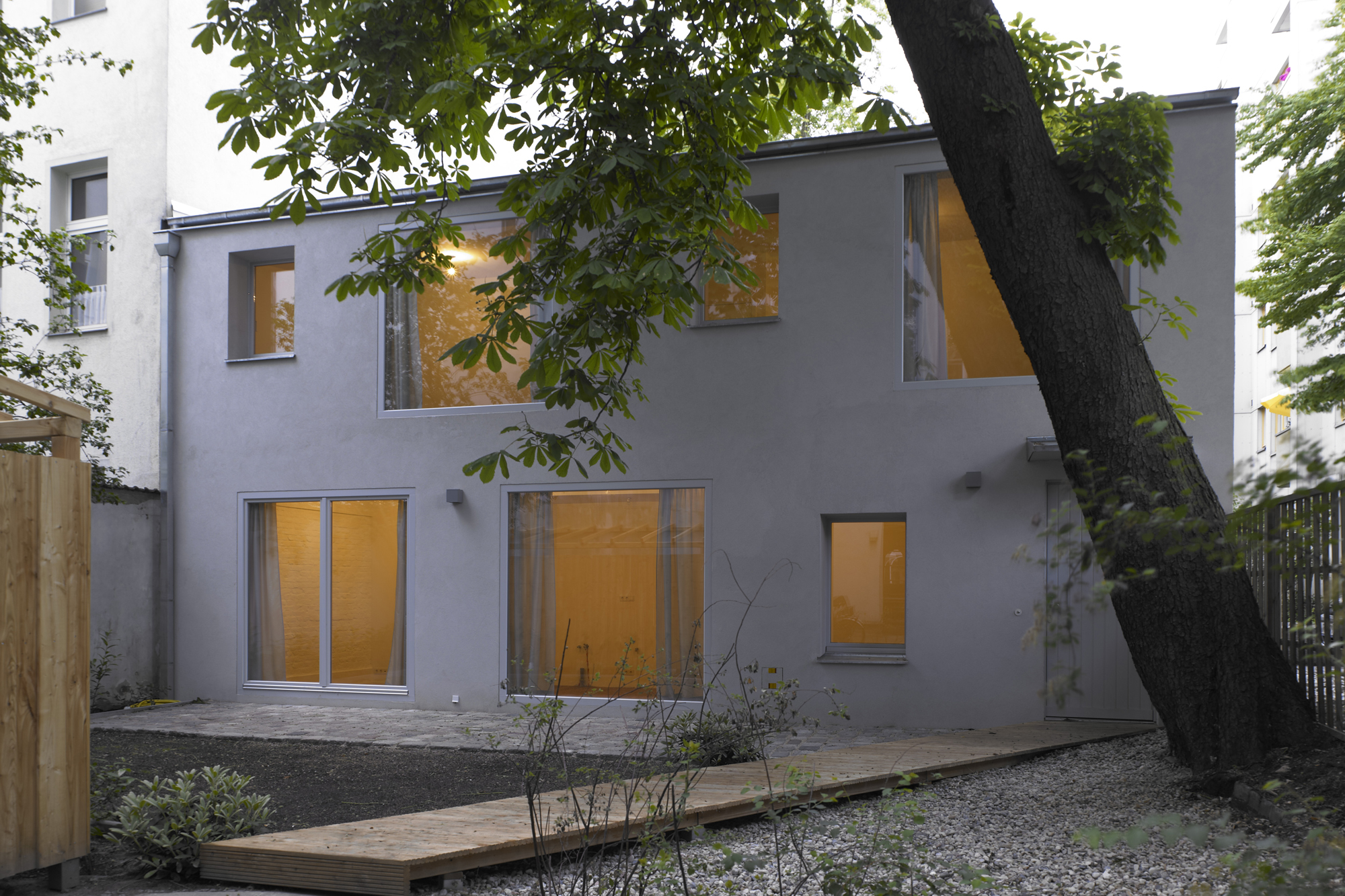
Nick Ash
Constructed within the court of an existing apartment building in Charlottenburg, the Urban Villa is a home hidden within the heart of the city.
The structure’s facade is painted light grey, and holds windows flush to the wall.
Inside, the floor plan is open, and leaves no seperation between living room and kitchen. The living room itself is set deeper into the ground, nesting the residents at home. The ceiling’s wooden beams reinforce this home-like quality, and maintain the space’s structure. Finally, the window sill is a 40cm-high space, carving out a place for rest.
Surface: 150 m²
Year: 2010-2012
LP: 1-8
Design Team: Michael Heim
Photographs: Nick Ash
The structure’s facade is painted light grey, and holds windows flush to the wall.
Inside, the floor plan is open, and leaves no seperation between living room and kitchen. The living room itself is set deeper into the ground, nesting the residents at home. The ceiling’s wooden beams reinforce this home-like quality, and maintain the space’s structure. Finally, the window sill is a 40cm-high space, carving out a place for rest.
Surface: 150 m²
Year: 2010-2012
LP: 1-8
Design Team: Michael Heim
Photographs: Nick Ash






