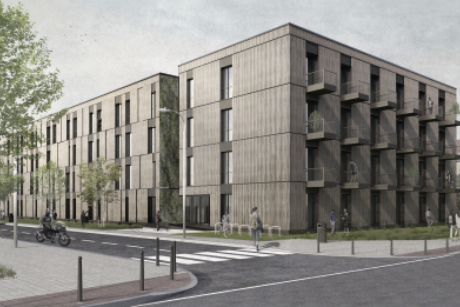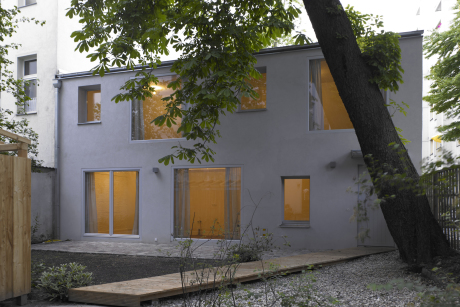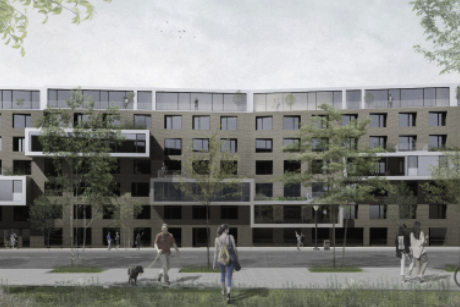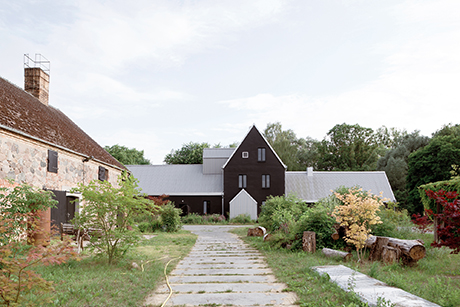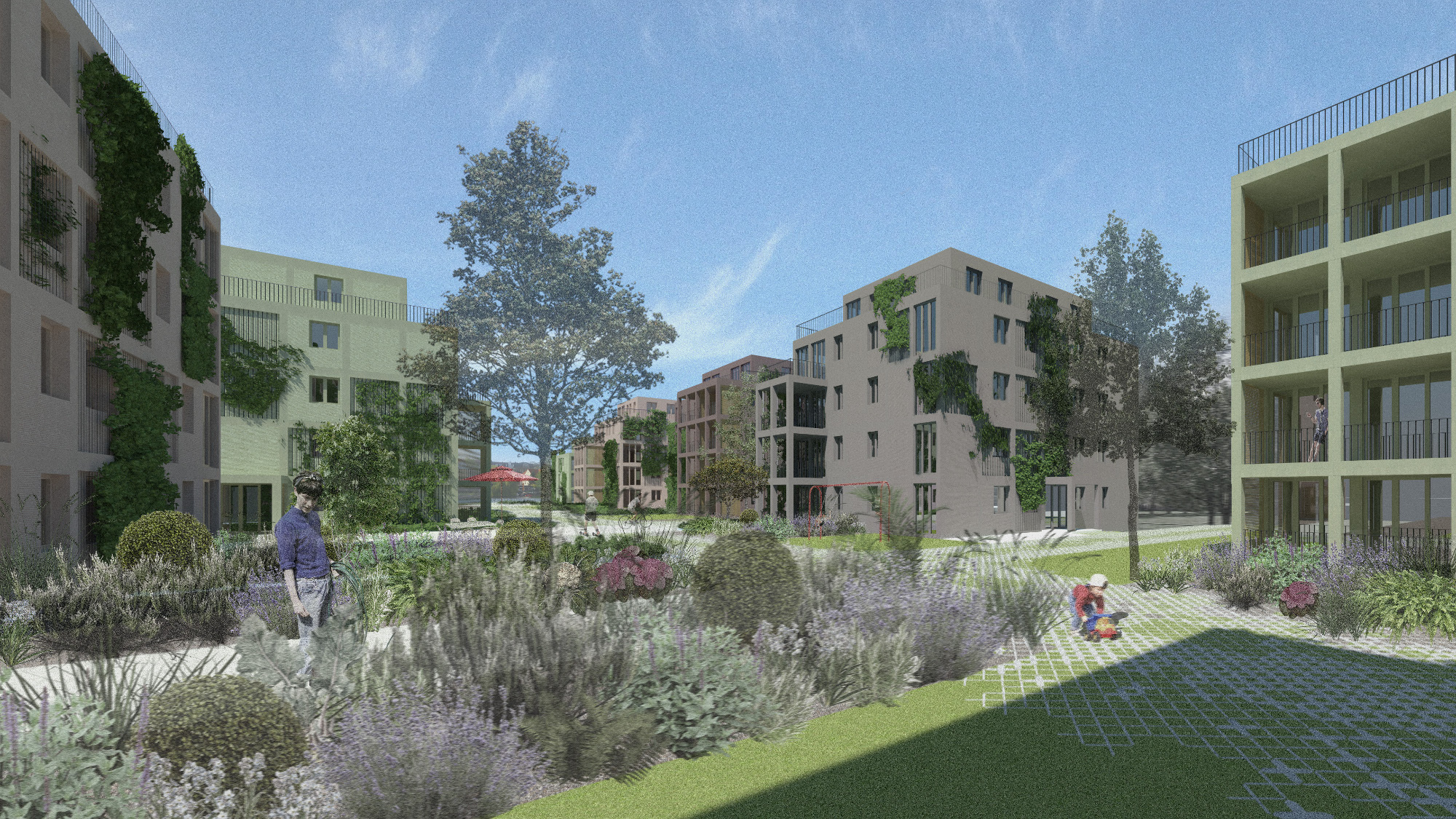
Heim Balp Architekten
Modular at heart, the riverside, residential quarter in Köpenick is a housing system that mirrors itself and contrasts its neighbors. The community is organized into 14 divided garden houses. Each house is a modification of one basic design that is flipped, mirrored, and resized to create a unique variation. Each building is slightly angled away from the others, offering an individual glimpse of the Spree. The basic housing unit is reproduced in the placement of facade modules amongst each building complex. This makes each space its own. They provide intimacy and dinstinct character amongst the quarter's similarities. For instance, each structure is fitted with different facade plants, and bears one of a range of colours. The residence is situated away from the inner-city, and therefore provides a single-story, parking garage. Inside, the quarter also limits traffic to bike and foot, reflecting the desire for a removed, home-life near the water.
Project Status: competition
Surface: 19.500 m²
Year: 2017
LP: 1-2
Design Team: Andreia Martins, Michael Cradock, Federica Carletto.
Project Status: competition
Surface: 19.500 m²
Year: 2017
LP: 1-2
Design Team: Andreia Martins, Michael Cradock, Federica Carletto.






