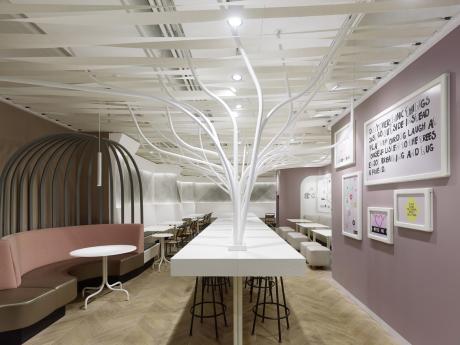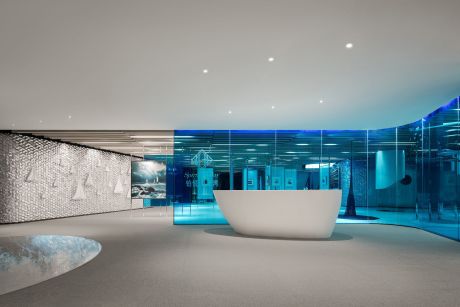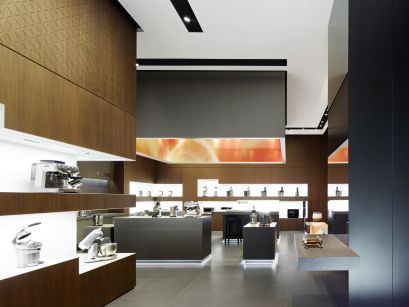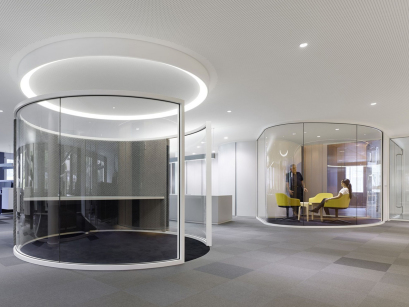Ippolito Fleitz Group
SPIEGEL-Kantine
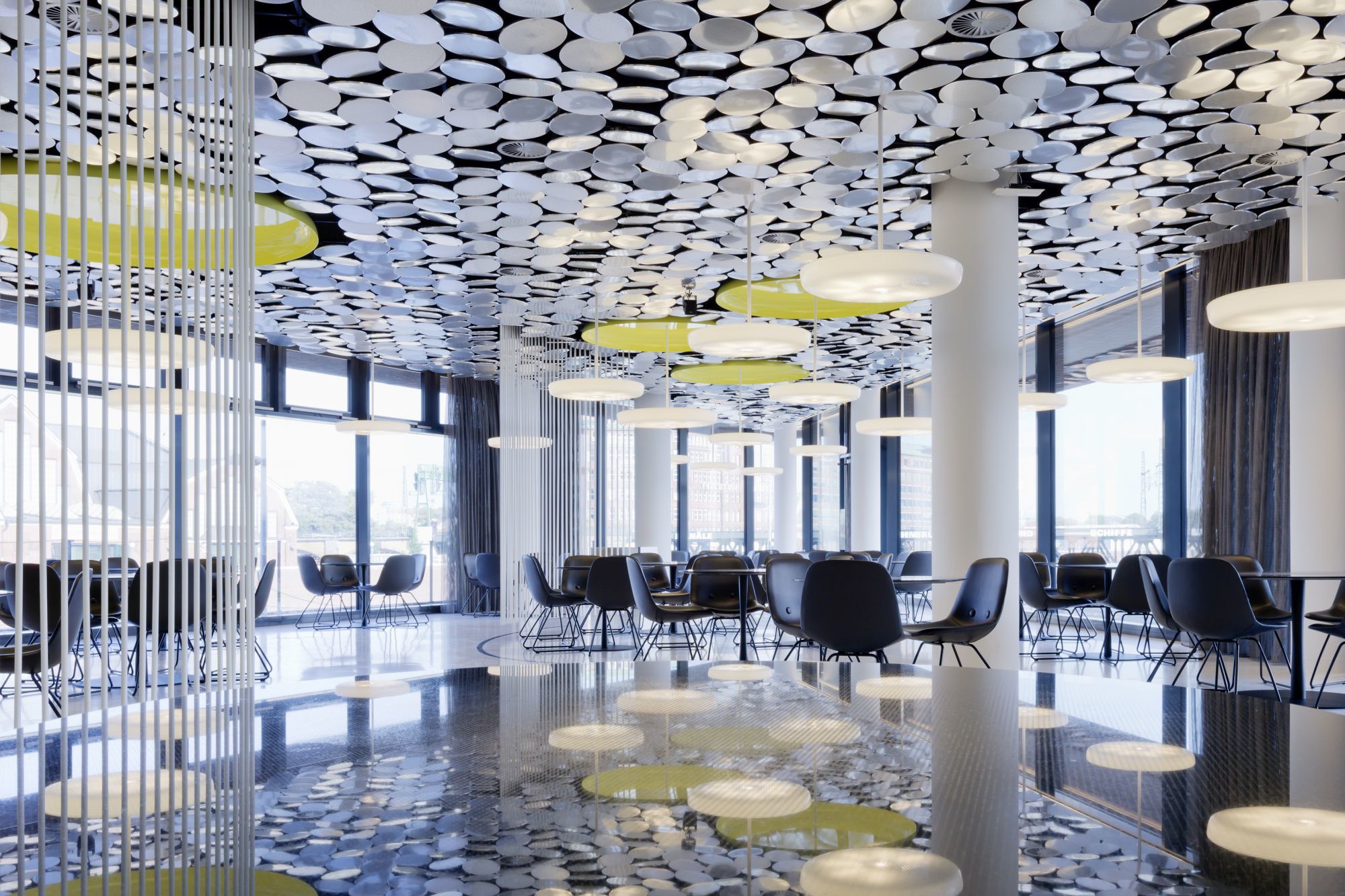
Foto: Zooey Braun
Im Oktober 2011 hat die SPIEGEL-Gruppe ihr neues Verlagsgebäude in der Hamburger Hafencity bezogen. Wir wurden beauftragt, eine neue Mitarbeiterkantine zu gestalten. Die mittlerweile denkmalgeschützte Kantine des Vorgängerbaus entwarf 1969 Verner Panton. Der neue Raum wird allen Ansprüchen an die Funktionalität gerecht und gleichzeitig durch seine starke visuelle Wirkung zu einem identitätsstiftenden Ort. Dabei unterstützt er nach innen die gewachsene Kommunikationskultur des Hauses und transportiert diese Werte in einer großen Geste nach außen. Identitätsstiftendes Moment ist die Deckengestaltung. Sie besteht aus 4203, im leichten Winkel zueinander abgehängten Ronden aus matt geschliffenem Aluminium. Die natürliche Lichtatmosphäre in der Kantine reagiert damit auf die Umgebung.
The SPIEGEL Group, whose stable includes Germany’s most important news magazine Der SPIEGEL, moved into its new publishing house in Hamburg’s HafenCity development. We were commissioned to create a new, 520 sqm large employees’ canteen for the building. The legacy building’s famous canteen was designed in 1969 by Verner Panton. This inheritance represented a particular challenge. The employees’ canteen was and is a calling card of the SPIEGEL Group, reflecting its journalistic philosophy as much as its culture of dialogue. It is a space that meets all functional demands while creating a strong visual impact to form a truly distinguishing space. In so doing it supports the mature culture of communication within the company and in a grand gesture transmits these values to the outside world. The ceiling design is the distinguishing moment of the space. It is formed of 4,230 circles made of micro-perforated aluminium. The tables are placed within the space in three large groups in loose arrangements and so provide an organic counterpoint to the polygonal floor plan. Through a zigzagging glass façade a separate area can be formed at one end for discrete events.
The SPIEGEL Group, whose stable includes Germany’s most important news magazine Der SPIEGEL, moved into its new publishing house in Hamburg’s HafenCity development. We were commissioned to create a new, 520 sqm large employees’ canteen for the building. The legacy building’s famous canteen was designed in 1969 by Verner Panton. This inheritance represented a particular challenge. The employees’ canteen was and is a calling card of the SPIEGEL Group, reflecting its journalistic philosophy as much as its culture of dialogue. It is a space that meets all functional demands while creating a strong visual impact to form a truly distinguishing space. In so doing it supports the mature culture of communication within the company and in a grand gesture transmits these values to the outside world. The ceiling design is the distinguishing moment of the space. It is formed of 4,230 circles made of micro-perforated aluminium. The tables are placed within the space in three large groups in loose arrangements and so provide an organic counterpoint to the polygonal floor plan. Through a zigzagging glass façade a separate area can be formed at one end for discrete events.












