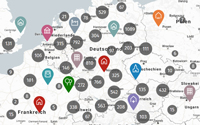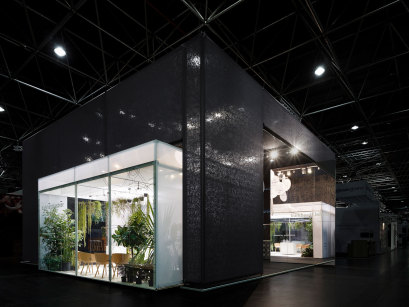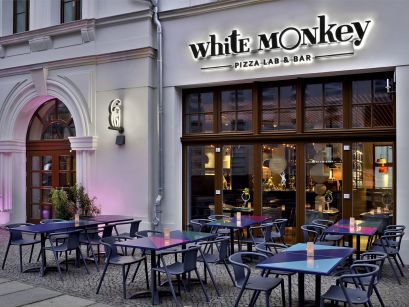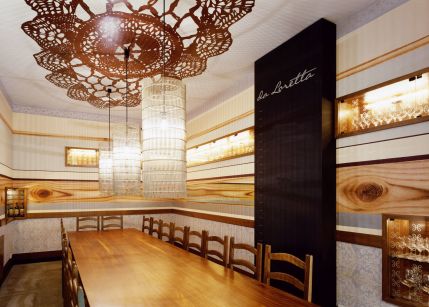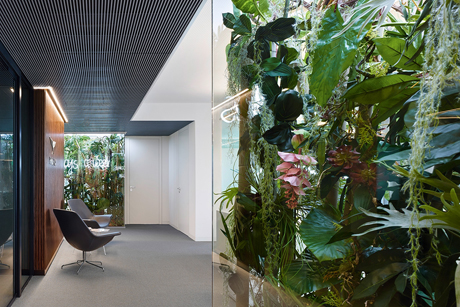Ippolito Fleitz Group
Conradt Optik
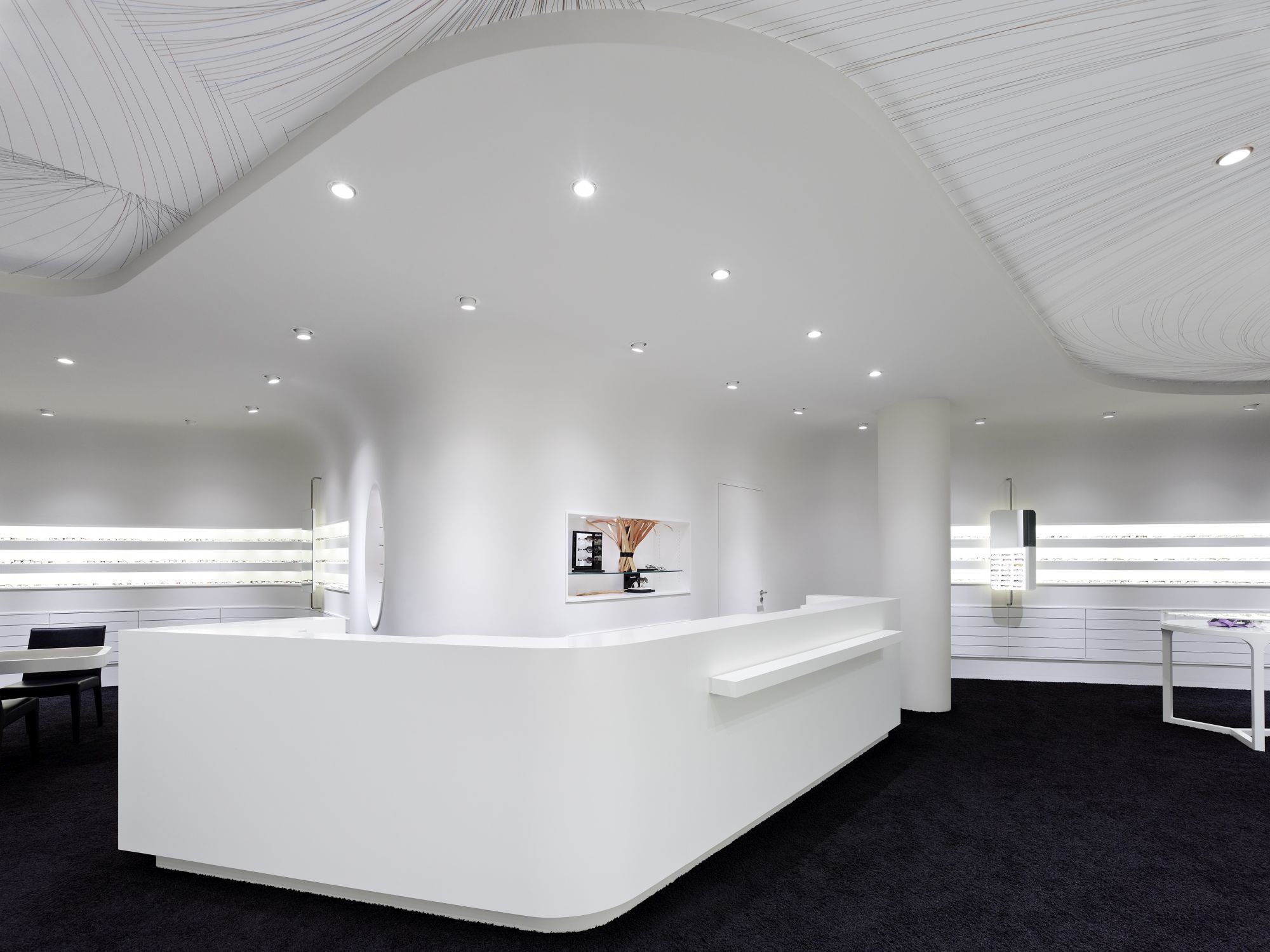
Foto: Zooey Braun
Mit dem Umbau wird Conradt Optik an die nächste Inhabergeneration übergeben, die das Geschäft mit einem ausgewählten Markensegment und einem Fokus auf persönlicher Beratung positioniert. Der Raum kann über zwei Eingänge betreten werden, die auf den zentralen Tresen zuführen. Eine organisch geschwungene Rückwand verbirgt die Werkstätten und teilt den Laden für einzelne Produktgruppen auf. In diese eingelassen sind hinterleuchtete Schächte für die Präsentation und flächenbündige Schubladen für die Aufbewahrung der Produkte. Die abgesetzte bzw. mit einer Linienstruktur versehene Decke differenziert Bewegungs- und Beratungsbereich.
The refurbishment of Conradt Optik coincides with the business being handed over to the next generation of owners, who wish to position the business with a select segment of brands and a focus on individual customer care. The interior can be accessed through one of two entrances, both of which lead to the central service counter. An organically curving rear wall masks the workshop areas and divides the shop into zones. Fitted into the rear wall are long backlit presentation bays and flush-set drawers for accessible product storage. The recessed ceiling is decorated with a pattern of fine lines and differentiates the customer service area from the shop floor.
The refurbishment of Conradt Optik coincides with the business being handed over to the next generation of owners, who wish to position the business with a select segment of brands and a focus on individual customer care. The interior can be accessed through one of two entrances, both of which lead to the central service counter. An organically curving rear wall masks the workshop areas and divides the shop into zones. Fitted into the rear wall are long backlit presentation bays and flush-set drawers for accessible product storage. The recessed ceiling is decorated with a pattern of fine lines and differentiates the customer service area from the shop floor.

