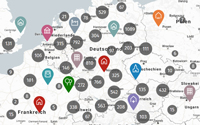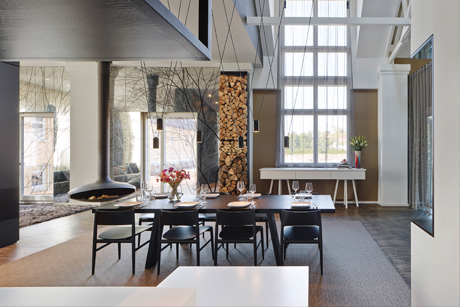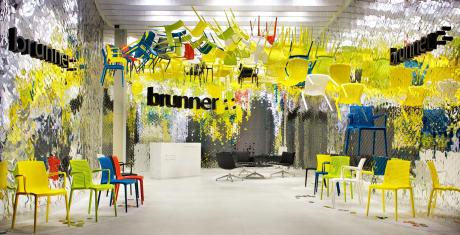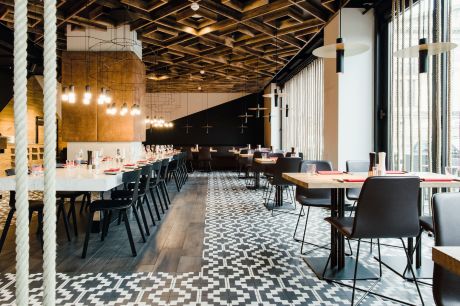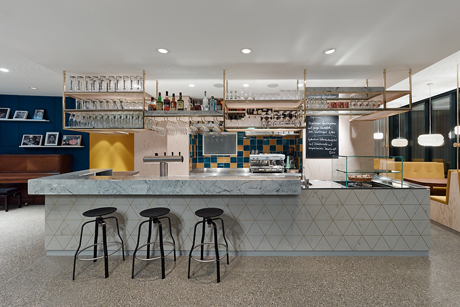Ippolito Fleitz Group
Wohnung S, Stuttgart
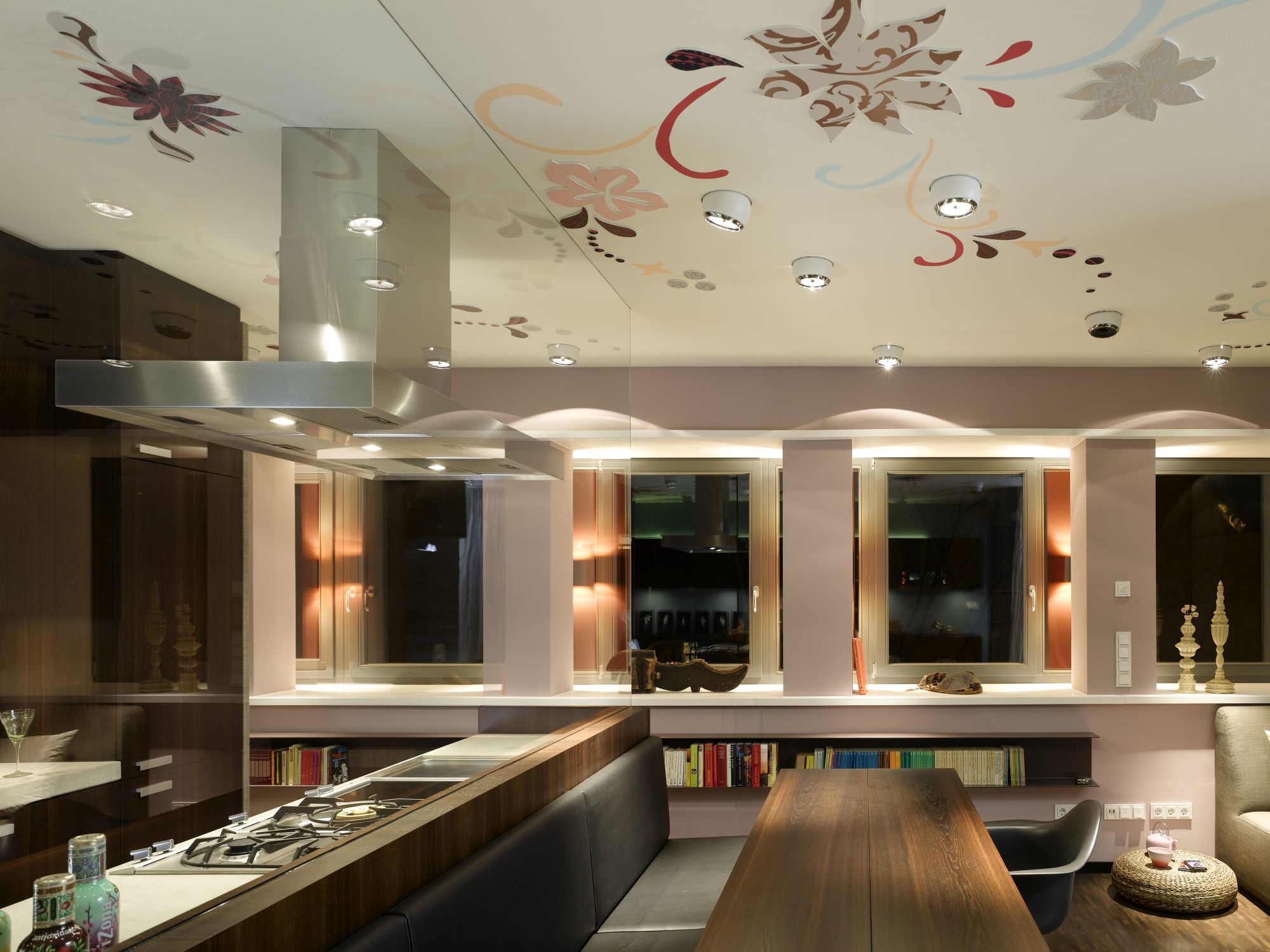
Foto: Zooey Braun
In einer der besten Wohnlagen Stuttgarts am Fuße des Stuttgarter Killesbergs hat die ippolito fleitz group in einem exklusiven Appartementhaus eine Atelierwohnung gestaltet. Die Auftraggeberin ist eine international tätige Grafikdesignerin, für die diese Wohnung die neue räumliche Basis für ihr berufliches wie privates Leben bildet. Die Inneneinrichtung sollte deshalb eine emotionale, persönliche und feminine Wohnumgebung bieten, und gleichzeitig den Raum schaffen für eine klare und konzentrierte Arbeitsatmosphäre. Für die Umsetzung stand eine vergleichsweise kleine Fläche von 94m² zur Verfügung. Die Wohnung liegt im 3. Stock. Ein langes Fensterband erstreckt sich fast vollständig über die hintere Längsseite und durchflutet die Wohnung mit Tageslicht. Vom diagonal gegenüberliegenden großzügigen Balkon bietet sich ein beeindruckender Blick auf das Panorama der Stadt. Den Grundriss bildet ein extrem lang gestrecktes Rechteck, an dessen Längsseiten zwei Flure verlaufen, die die Wohnung erschließen. Zwei eingestellte Körper, in denen jeweils Badezimmer untergebracht sind, gliedern im Wesentlichen den Raum. Durch diese Ordnung wird die Wohnung vom Eingang aus klar in private, halböffentliche und öffentliche Bereiche zoniert. Im mittleren Segment reihen sich über die gesamte Länge die verschieden Funktionsbereiche der Wohnung aneinander. Den Auftakt bildet das Schlafzimmer mit direktem Zugang zum Hauptbad. Dem gegenüber befindet sich ein Gästebad. Ein Stichgang zwischen den beiden Bädern markiert die vertikale Grenze des Privatbereiches. An der Rückwand des Gästebades schließt sich die Küche an, die direkt mit dem Ess- und Arbeitsbereich verbunden ist. Den Hauptraum schließt eine behagliche Sitzecke ab, hinter der sich ein abgeschlossener Raum befindet, der als Kinder- bzw. Gästezimmer genutzt werden kann. Die Basis für eine ruhige und klare Wirkung der Räume wird erreicht durch präzise kubische Formen sowie eine einheitliche Materialität von Boden und Möbeln, die in Räuchereiche ausgeführt sind. Durch den Einsatz von Farben und Textilien werden in den jeweiligen Raumsituationen atmosphärische Akzente gesetzt. Betritt man die Wohnung, fällt der Blick des Besuchers zuerst auf die Verkleidung des Badkörpers, dessen Textilbespannung Tiefe und Weichheit vermittelt. Vom Eingang führen an der Längswand zwei horizontale Sideboards in die Wohnung hinein, über die zugleich eine visuelle Verbindung zum Balkon hergestellt wird. Die verspiegelte Tür zur Garderobe links vom Eingang multipliziert diese Blickachse ins Unendliche. Die zwei dunklen Sideboard-Elemente sind hinterleuchtet, sodass der Eindruck entsteht, als „schwebten“ sie vor der türkisfarbenen Wand. Mit 55 Schubladen und 12 Fächern bieten sie ausreichend Stauraum für Werkzeuge und das Archiv der Arbeiten. Der Raum zwischen den Sideboards ist perfekt ausgeleuchtet und dient als eine Art Galerie für die Präsentation von Arbeiten.
Im Mittelpunkt der Wohnung steht die Küche, eine Inszenierung, die ganz dem Charakter der Kundin entspricht, die selbst leidenschaftliche Köchin ist und bereits mehrere Kochbücher gestaltet hat. Die Arbeitsflächen sind aus Beton gefertigt und stehen im reizvollen Kontrast zum Mobiliar aus Holz. Gebrauchsspuren und Patina auf den Arbeitsflächen sind ein erwarteter wie erwünschter Effekt, der den Charme und die Lebendigkeit der Küche ausmacht. Eine Glasscheibe trennt die Küche vom Ess- und Arbeitsbereich. Dieser besteht aus einer langen Bank, die direkt an der Küchenzeile ansetzt. Bereits beim Sockel der Bank wird die Doppelfunktion dieses Bereiches deutlich. In die zwei großzügigen Ausziehelemente im Fußbereich der Bank sind Drucker und Scanner integriert und sie bieten Platz für weitere Arbeitsmittel. Der große Ess- und Arbeitstisch kann zu doppelter Breite aufgeklappt werden, so dass dann eine Arbeitsfläche von 3m x 1,80m zur Verfügung steht. Die äußere Raumnische füllt eine gemütliche Sitzecke mit einer raumhohen Seitenwand. Als Raum im Raum bildet sie eine separate Rückzugszone innerhalb des Ess- und Arbeitsbereichs. Die mit rautenförmigem abgestepptem Samtvelours bezogene Seitenwand wirkt einladend und bequem. Durch einen Einschnitt in der Wand bleibt der grandiose Ausblick über den Balkon hinaus erhalten.
Das sich anschließende Gästezimmer ist mit einer Schrankwand, in die ein kleiner Arbeitsplatz integriert ist, ausgestattet. Das großzügige Bett umschließt an den Wandseiten eine Chesterfield-Polsterung aus weißem Leder, über der ein Buchregal den Raum bis zur Decke schließt. Auch von diesem Zimmer führt eine Tür auf den Balkon. Der hintere Gang verbindet Sitzecke und Schlafzimmer und markiert damit die horizontale Achse des privaten Bereiches. Er führt entlang eines ausgestellten Fensterbandes, das durch Stützen rhythmisiert wird. Die Rückseiten der Stützen sind orange lackiert und indirekt beleuchtet. Bei Dunkelheit reflektiert so warmes rot-oranges Licht über die Fenster zurück in den Raum. Den Gang säumen auf der Fassadenseite ein mauve-farbenes Bücherregal aus gefaltetem Stahlblech und eine Textilbespannung auf den gegenüberliegenden Badezimmer-Kernen. Die Kombination aus der ruhigen Materialtiefe des Textiles, der rosafarbenen Wand und dem Lichtspiel des Fensterbandes ergibt eine eindrucksvolle Raumkomposition mit nahezu geheimnisvoller Aura.
Ein kleiner Stichflur verbindet die beiden Hauptgänge der Wohnung. Dieser ist an beiden Seiten mit bronze-eloxierten Aluminiumblechen flächenbündig verkleidet. Eine Tapetentür führt in das Gästebad, das ein besonderes visuelles Erlebnis bietet. Das kräftige Orange der Wandfarbe bietet im Zusammenspiel mit der violetten Decke, der Keramik des Waschtisches und dem dunklen Holz des Unterschrankes einen reizvollen Kontrast. In die Decke ist eine beleuchtete Regendusche eingelassen. Die Wände der Dusche sind raumhoch mit Mineralwerkstoff verkleidet, in den Zitate eingefräßt sind. Diese wurden von der Bauherrin ausgewählt und verleihen dem intensiven Raumerlebnis eine ganz persönliche Note. Von der mauve-farbenen Rückwand im Schlafzimmer greift eine dreiarmige Serge-Mouille-Lampe tief in den Raum. Die Rückwand des Bettes ist mit demselben Material wie die Sitzecke bespannt und nimmt damit das Thema des privaten Rückzugs- und Entspannungsbereiches wieder auf. Vom Schlafzimmer besteht direkter Zugang zu einem Ankleideraum und zum Hauptbadezimmer, dessen Wände ebenfalls mit von Zitaten überzogenem Mineralwerkstoff vertäfelt sind. Ein von der Künstlerin Monica Trenkler entworfenes Blütenfeld an der Decke verbindet alle Bereiche der Wohnung. Für das Motiv ließ sie sich von der Kunst der Auftraggeberin inspirieren. Die Blüten sind in zwei verschiedenen Techniken – lackiert bzw. mittels aufkaschierter Tapete – auf die Decke aufgebracht und verleihen dieser eine dreidimensionale Wirkung.
Interior architects ippolito fleitz group have designed an atelier apartment in an exclusive apartment complex situated in one of Stuttgart’s prime residential areas at the foot of the Killesberg. The client is an international graphic designer, who intends to use this apartment as her new base for both her professional and private life. The interior should therefore be an emotional, personal and feminine living space, while at the same time creating room for a clear and focused working environment. The interior design was implemented in a comparatively small area of 94m². The apartment is on the third floor. A long strip of window stretches along almost the entire back length of the space, flooding the apartment with natural light. A spacious balcony lying diagonally opposite this affords an impressive panoramic view over the city. The layout of the apartment is essentially an elongated rectangle, with two long hallways running along the two long sides and connecting up the apartment. Two built-in units, each housing a bathroom, serve to give basic structure to the space. As a result, the apartment is divided into clear zones, creating private, semi-public and public areas. In the middle segment, the apartment’s different functional areas are arranged one after another along its entire length. An upbeat is given by the bedroom, which has direct access to the main bathroom. Opposite this is a guest bathroom. A short connecting corridor running between the two bathrooms marks the vertical borderline of the private area. The kitchen is positioned along the rear wall of the guest bathroom, and is in turn directly connected to the dining and work space. This main room is completed by a cosy seating area, behind which is a self-contained room, designed to serve as a children’s room or guestroom. Clear-cut cubic forms and the uniform materiality of the smoked oak floor and furnishings establish the basis for a calm and uncluttered spatial impression. Colours and textiles are used in the different areas to set extra atmospheric accents.
On entering the apartment, your gaze first falls on the outer surface of the bathroom unit, with a textile covering that conveys both depth and softness. From the entrance, two horizontal sideboards run along the long wall into the apartment, thereby creating a visual connection with the balcony beyond. The mirrored wardrobe door to the left of the entrance multiplies this line of sight ad infinitum.
The two dark sideboard elements are backlit, creating the impression that they are floating in space in front of the turquoise-coloured wall. Incorporating 55 drawers and 12 storage compartments, they offer sufficient storage space to house both tools and the client’s archive of work. The space between the sideboards is perfectly lit and serves as a gallery for displaying artwork.
The kitchen is located in the very centre of the apartment, an idea that perfectly suits the character of the client, who is herself a keen cook and has designed many cookbooks. The concrete work surfaces provide a compelling contrast to the wooden kitchen units. A light patina and slight wear and tear to the work surfaces are an expected and desired effect that contribute to the kitchen’s charm and vibrancy. A clear sheet of glass separates the kitchen from the dining and work space. The latter consists of a long upholstered bench, which is directly attached to the back of the freestanding kitchen unit. The space beneath the bench contributes towards the dual function of this space; two capacious retractable elements at foot level house a printer and scanner and provide enough storage space for additional work materials. The large dining and work table can be extended to double its size to create a work area of 3m x 1.80m. A cosy upholstered seating area with a floor-to-ceiling side panel fills a niche in the corner of this space. Functioning as a space within a space, it creates a separate zone to which you can withdraw within the dining and work space. The velvet velour-covered, diamond-stitched side panel gives it an inviting and comfortable feel. A cut-out in the panel means that the amazing view from the balcony is not lost.
The adjacent guestroom is equipped with a wall unit into which a small desk is incorporated. The spacious bed is enclosed on three sides by white leather chesterfield upholstery. Above this upholstered panel, a bookcase closes the room to the ceiling. A door also leads onto the balcony from this room. The rear hallway connects the seating niche with the main bedroom and thus marks the horizontal axis of the private area. It runs along the long strip of window, which is contained by a broad window sill with supports at rhythmic intervals. The rear face of the supports is painted orange and indirectly lit. At night time, a warm orangey-red light is thus reflected back into the room from the window panes. This hallway is bordered on the façade side by a mauve-coloured bookcase made of folded steel, and a textile wall covering on the opposite bathroom unit side. The combination of the quiet material depth of the textile, the rose-coloured wall and the play of light from the strip of window results in an impressive spatial composition with an almost mysterious feel to it.
A small connecting corridor connects the two main hallways. This is clad with flush-mounted, bronze-anodised aluminium sheets on both sides. A concealed door leads into the guest bathroom, which offers a really special visual experience. The powerful orange of the bathroom walls in interplay with the violet ceiling, ceramic washbasin and the dark wood of the bathroom cabinets provide a delightful contrast. An illuminated natural rain shower is set into the ceiling. The shower walls are solid surface from floor to ceiling and are engraved with a selection of quotations selected by the client herself, thus giving the room a very personal note. Anchored on the mauve-coloured rear wall in the bedroom, a three-armed Serge Mouille lamp protrudes deep into the room. The head of the bed is covered in the same material used in the seating niche, thereby picking up on the idea of the bedroom as another private retreat and relaxation area. The bedroom gives directly on to a dressing room and the main bathroom, where the walls are also made from solid surface, engraved with specially chosen quotations. A field of flowers was designed by Monica Trenkler to decorate the ceiling and connect all areas of the apartment. In designing the motif, the artist was inspired by the client’s own artwork. The flowers are affixed to the ceiling using two different techniques – either paint or mounted wallpaper – thus creating a three-dimensional collage effect.
Im Mittelpunkt der Wohnung steht die Küche, eine Inszenierung, die ganz dem Charakter der Kundin entspricht, die selbst leidenschaftliche Köchin ist und bereits mehrere Kochbücher gestaltet hat. Die Arbeitsflächen sind aus Beton gefertigt und stehen im reizvollen Kontrast zum Mobiliar aus Holz. Gebrauchsspuren und Patina auf den Arbeitsflächen sind ein erwarteter wie erwünschter Effekt, der den Charme und die Lebendigkeit der Küche ausmacht. Eine Glasscheibe trennt die Küche vom Ess- und Arbeitsbereich. Dieser besteht aus einer langen Bank, die direkt an der Küchenzeile ansetzt. Bereits beim Sockel der Bank wird die Doppelfunktion dieses Bereiches deutlich. In die zwei großzügigen Ausziehelemente im Fußbereich der Bank sind Drucker und Scanner integriert und sie bieten Platz für weitere Arbeitsmittel. Der große Ess- und Arbeitstisch kann zu doppelter Breite aufgeklappt werden, so dass dann eine Arbeitsfläche von 3m x 1,80m zur Verfügung steht. Die äußere Raumnische füllt eine gemütliche Sitzecke mit einer raumhohen Seitenwand. Als Raum im Raum bildet sie eine separate Rückzugszone innerhalb des Ess- und Arbeitsbereichs. Die mit rautenförmigem abgestepptem Samtvelours bezogene Seitenwand wirkt einladend und bequem. Durch einen Einschnitt in der Wand bleibt der grandiose Ausblick über den Balkon hinaus erhalten.
Das sich anschließende Gästezimmer ist mit einer Schrankwand, in die ein kleiner Arbeitsplatz integriert ist, ausgestattet. Das großzügige Bett umschließt an den Wandseiten eine Chesterfield-Polsterung aus weißem Leder, über der ein Buchregal den Raum bis zur Decke schließt. Auch von diesem Zimmer führt eine Tür auf den Balkon. Der hintere Gang verbindet Sitzecke und Schlafzimmer und markiert damit die horizontale Achse des privaten Bereiches. Er führt entlang eines ausgestellten Fensterbandes, das durch Stützen rhythmisiert wird. Die Rückseiten der Stützen sind orange lackiert und indirekt beleuchtet. Bei Dunkelheit reflektiert so warmes rot-oranges Licht über die Fenster zurück in den Raum. Den Gang säumen auf der Fassadenseite ein mauve-farbenes Bücherregal aus gefaltetem Stahlblech und eine Textilbespannung auf den gegenüberliegenden Badezimmer-Kernen. Die Kombination aus der ruhigen Materialtiefe des Textiles, der rosafarbenen Wand und dem Lichtspiel des Fensterbandes ergibt eine eindrucksvolle Raumkomposition mit nahezu geheimnisvoller Aura.
Ein kleiner Stichflur verbindet die beiden Hauptgänge der Wohnung. Dieser ist an beiden Seiten mit bronze-eloxierten Aluminiumblechen flächenbündig verkleidet. Eine Tapetentür führt in das Gästebad, das ein besonderes visuelles Erlebnis bietet. Das kräftige Orange der Wandfarbe bietet im Zusammenspiel mit der violetten Decke, der Keramik des Waschtisches und dem dunklen Holz des Unterschrankes einen reizvollen Kontrast. In die Decke ist eine beleuchtete Regendusche eingelassen. Die Wände der Dusche sind raumhoch mit Mineralwerkstoff verkleidet, in den Zitate eingefräßt sind. Diese wurden von der Bauherrin ausgewählt und verleihen dem intensiven Raumerlebnis eine ganz persönliche Note. Von der mauve-farbenen Rückwand im Schlafzimmer greift eine dreiarmige Serge-Mouille-Lampe tief in den Raum. Die Rückwand des Bettes ist mit demselben Material wie die Sitzecke bespannt und nimmt damit das Thema des privaten Rückzugs- und Entspannungsbereiches wieder auf. Vom Schlafzimmer besteht direkter Zugang zu einem Ankleideraum und zum Hauptbadezimmer, dessen Wände ebenfalls mit von Zitaten überzogenem Mineralwerkstoff vertäfelt sind. Ein von der Künstlerin Monica Trenkler entworfenes Blütenfeld an der Decke verbindet alle Bereiche der Wohnung. Für das Motiv ließ sie sich von der Kunst der Auftraggeberin inspirieren. Die Blüten sind in zwei verschiedenen Techniken – lackiert bzw. mittels aufkaschierter Tapete – auf die Decke aufgebracht und verleihen dieser eine dreidimensionale Wirkung.
Interior architects ippolito fleitz group have designed an atelier apartment in an exclusive apartment complex situated in one of Stuttgart’s prime residential areas at the foot of the Killesberg. The client is an international graphic designer, who intends to use this apartment as her new base for both her professional and private life. The interior should therefore be an emotional, personal and feminine living space, while at the same time creating room for a clear and focused working environment. The interior design was implemented in a comparatively small area of 94m². The apartment is on the third floor. A long strip of window stretches along almost the entire back length of the space, flooding the apartment with natural light. A spacious balcony lying diagonally opposite this affords an impressive panoramic view over the city. The layout of the apartment is essentially an elongated rectangle, with two long hallways running along the two long sides and connecting up the apartment. Two built-in units, each housing a bathroom, serve to give basic structure to the space. As a result, the apartment is divided into clear zones, creating private, semi-public and public areas. In the middle segment, the apartment’s different functional areas are arranged one after another along its entire length. An upbeat is given by the bedroom, which has direct access to the main bathroom. Opposite this is a guest bathroom. A short connecting corridor running between the two bathrooms marks the vertical borderline of the private area. The kitchen is positioned along the rear wall of the guest bathroom, and is in turn directly connected to the dining and work space. This main room is completed by a cosy seating area, behind which is a self-contained room, designed to serve as a children’s room or guestroom. Clear-cut cubic forms and the uniform materiality of the smoked oak floor and furnishings establish the basis for a calm and uncluttered spatial impression. Colours and textiles are used in the different areas to set extra atmospheric accents.
On entering the apartment, your gaze first falls on the outer surface of the bathroom unit, with a textile covering that conveys both depth and softness. From the entrance, two horizontal sideboards run along the long wall into the apartment, thereby creating a visual connection with the balcony beyond. The mirrored wardrobe door to the left of the entrance multiplies this line of sight ad infinitum.
The two dark sideboard elements are backlit, creating the impression that they are floating in space in front of the turquoise-coloured wall. Incorporating 55 drawers and 12 storage compartments, they offer sufficient storage space to house both tools and the client’s archive of work. The space between the sideboards is perfectly lit and serves as a gallery for displaying artwork.
The kitchen is located in the very centre of the apartment, an idea that perfectly suits the character of the client, who is herself a keen cook and has designed many cookbooks. The concrete work surfaces provide a compelling contrast to the wooden kitchen units. A light patina and slight wear and tear to the work surfaces are an expected and desired effect that contribute to the kitchen’s charm and vibrancy. A clear sheet of glass separates the kitchen from the dining and work space. The latter consists of a long upholstered bench, which is directly attached to the back of the freestanding kitchen unit. The space beneath the bench contributes towards the dual function of this space; two capacious retractable elements at foot level house a printer and scanner and provide enough storage space for additional work materials. The large dining and work table can be extended to double its size to create a work area of 3m x 1.80m. A cosy upholstered seating area with a floor-to-ceiling side panel fills a niche in the corner of this space. Functioning as a space within a space, it creates a separate zone to which you can withdraw within the dining and work space. The velvet velour-covered, diamond-stitched side panel gives it an inviting and comfortable feel. A cut-out in the panel means that the amazing view from the balcony is not lost.
The adjacent guestroom is equipped with a wall unit into which a small desk is incorporated. The spacious bed is enclosed on three sides by white leather chesterfield upholstery. Above this upholstered panel, a bookcase closes the room to the ceiling. A door also leads onto the balcony from this room. The rear hallway connects the seating niche with the main bedroom and thus marks the horizontal axis of the private area. It runs along the long strip of window, which is contained by a broad window sill with supports at rhythmic intervals. The rear face of the supports is painted orange and indirectly lit. At night time, a warm orangey-red light is thus reflected back into the room from the window panes. This hallway is bordered on the façade side by a mauve-coloured bookcase made of folded steel, and a textile wall covering on the opposite bathroom unit side. The combination of the quiet material depth of the textile, the rose-coloured wall and the play of light from the strip of window results in an impressive spatial composition with an almost mysterious feel to it.
A small connecting corridor connects the two main hallways. This is clad with flush-mounted, bronze-anodised aluminium sheets on both sides. A concealed door leads into the guest bathroom, which offers a really special visual experience. The powerful orange of the bathroom walls in interplay with the violet ceiling, ceramic washbasin and the dark wood of the bathroom cabinets provide a delightful contrast. An illuminated natural rain shower is set into the ceiling. The shower walls are solid surface from floor to ceiling and are engraved with a selection of quotations selected by the client herself, thus giving the room a very personal note. Anchored on the mauve-coloured rear wall in the bedroom, a three-armed Serge Mouille lamp protrudes deep into the room. The head of the bed is covered in the same material used in the seating niche, thereby picking up on the idea of the bedroom as another private retreat and relaxation area. The bedroom gives directly on to a dressing room and the main bathroom, where the walls are also made from solid surface, engraved with specially chosen quotations. A field of flowers was designed by Monica Trenkler to decorate the ceiling and connect all areas of the apartment. In designing the motif, the artist was inspired by the client’s own artwork. The flowers are affixed to the ceiling using two different techniques – either paint or mounted wallpaper – thus creating a three-dimensional collage effect.

