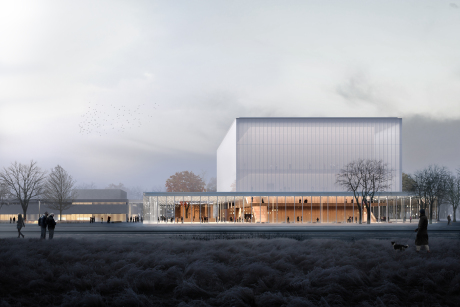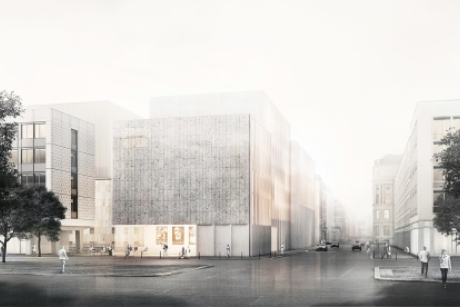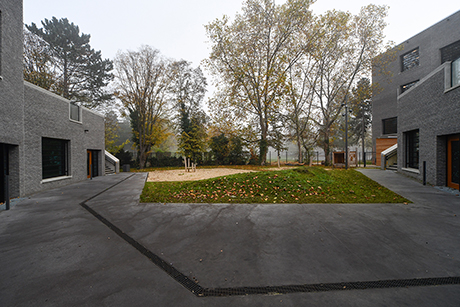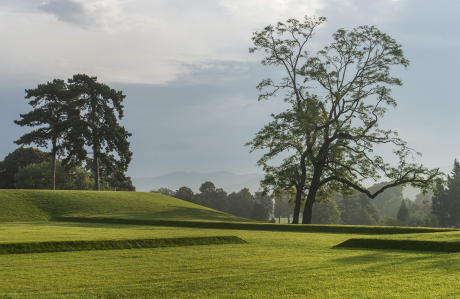TOPOTEK 1
KFAS New Headquarters
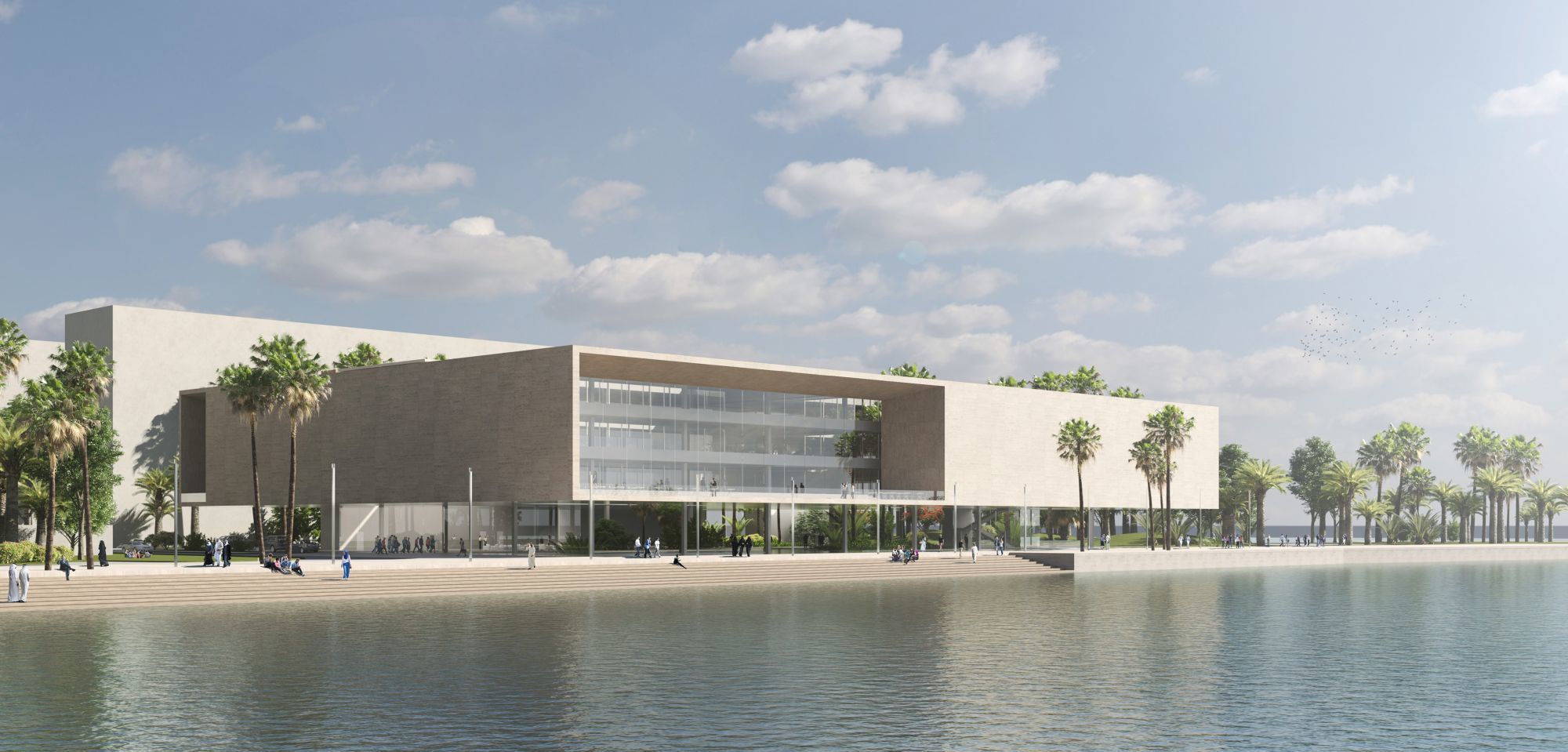
TOPOTEK 1
The proposed design expresses the objectives of Kuwait Foundation for the Advancement of Science (KFAS), being a cosmopolitan institution that promotes excellent and future-oriented science. The project sets a new architectural highlight along Kuwait’s waterfront. With the design of the Foundation building and the Conference Center connected by a parkland along the sea port, a place of high technical, sustainable and functional standards will emerge. Carefully integrated into the existing environment, the complex is characterized by a distinctive typology which gives this area a contemporary public character.
The proposal creates a comprehensive strategy that introduces two new low rise buildings that will enrich Kuwait’s architectural realm, fostering a cohesive visual dialogue that gives the harbor a distinctive profile. Connecting these two structures, a new inviting public space merges seamlessly with the existing coastal promenade. Inspired by notions of the patio and the oasis, the design adapts ancient building strategies to minimize direct sunlight while enjoying the benefits of natural illumination within the built form.
The buildings are perforated by a series of horizontal and vertical geometric voids of different shapes and sizes in the façade, roof, and interior, resulting in dazzling “inner landscapes” that seem to be in a continuous process of unfolding as visitors walk through them. This perforated quality blurs the boundary of inside and outside, strengthening the buildings’ connection to their surroundings, at times coalescing directly with the green public space.
Client: Kuwait Foundation for the Advancement of Science (KFAS)
Architecture / Landscape: Topotek 1
Collaboration: Transsolar, Büro Happold, PACE
Size: 45.900 m2
Completion: 2023
The proposal creates a comprehensive strategy that introduces two new low rise buildings that will enrich Kuwait’s architectural realm, fostering a cohesive visual dialogue that gives the harbor a distinctive profile. Connecting these two structures, a new inviting public space merges seamlessly with the existing coastal promenade. Inspired by notions of the patio and the oasis, the design adapts ancient building strategies to minimize direct sunlight while enjoying the benefits of natural illumination within the built form.
The buildings are perforated by a series of horizontal and vertical geometric voids of different shapes and sizes in the façade, roof, and interior, resulting in dazzling “inner landscapes” that seem to be in a continuous process of unfolding as visitors walk through them. This perforated quality blurs the boundary of inside and outside, strengthening the buildings’ connection to their surroundings, at times coalescing directly with the green public space.
Client: Kuwait Foundation for the Advancement of Science (KFAS)
Architecture / Landscape: Topotek 1
Collaboration: Transsolar, Büro Happold, PACE
Size: 45.900 m2
Completion: 2023











