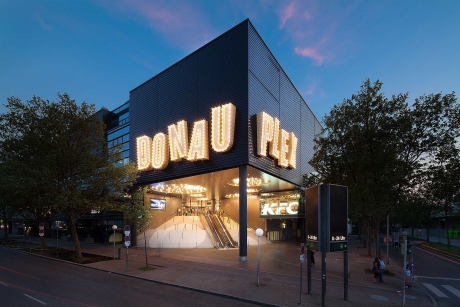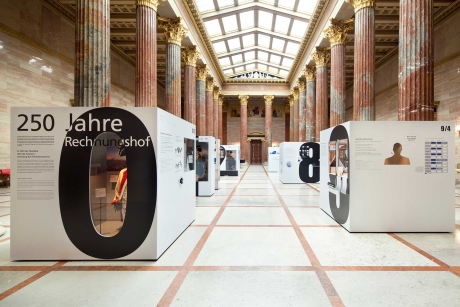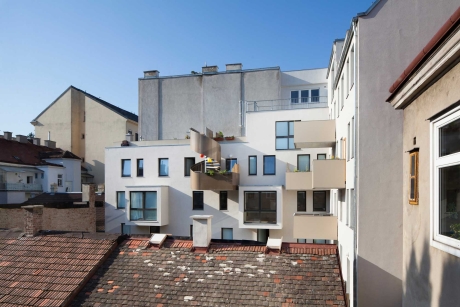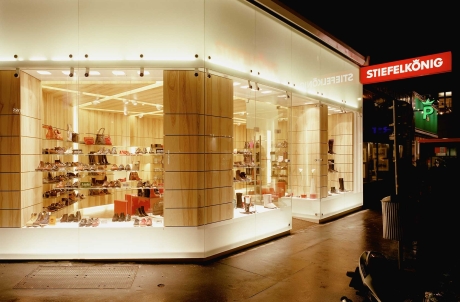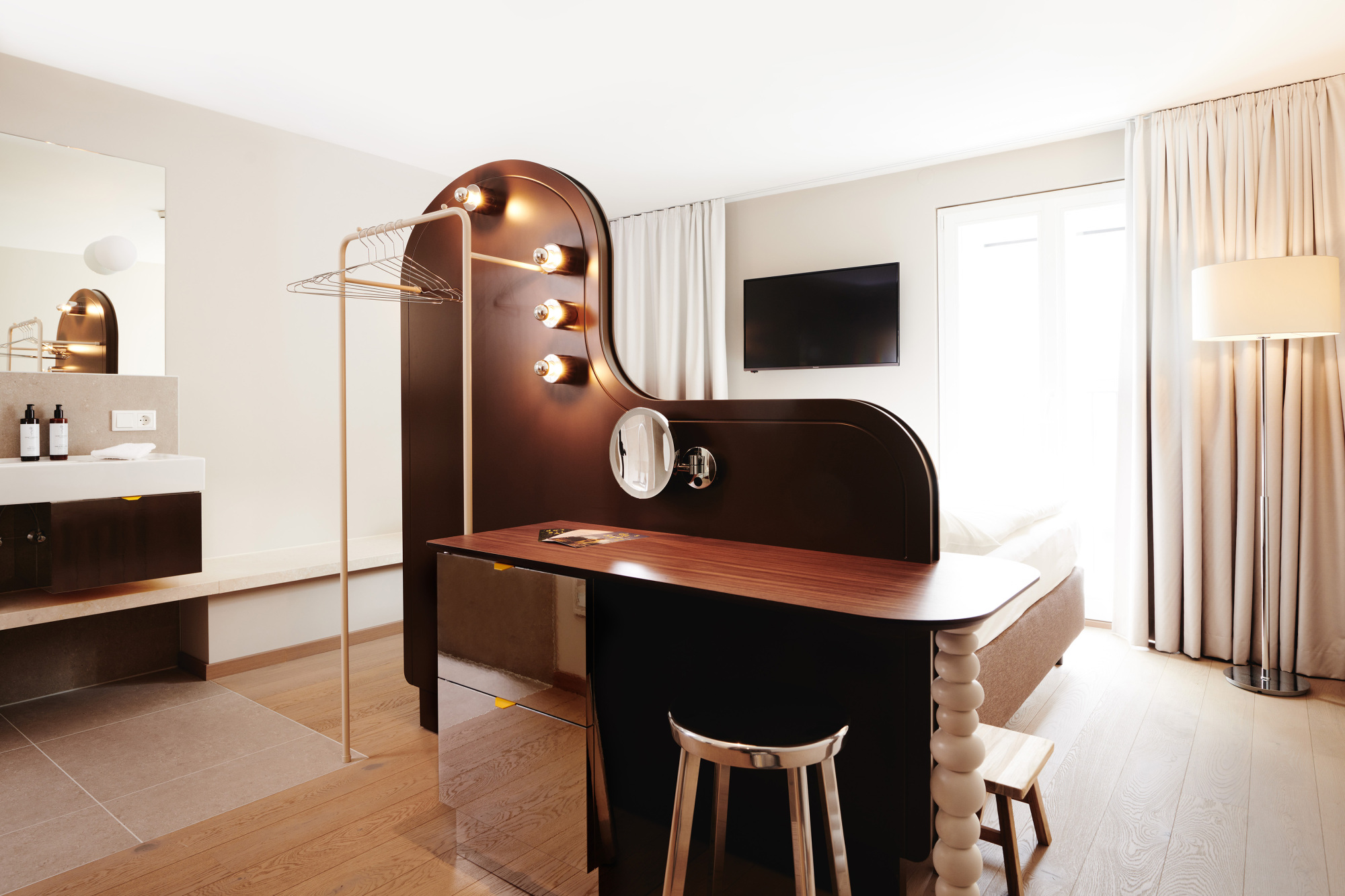
BWMArchitekten / Michael Koenigshofer
Im gleichermaßen aufstrebenden wie belebten Salzburger Stadtteil Lehen verwandelten BWM Architekten gemeinsam mit moodley brand identity ein ehemaliges Wohnhaus in ein urbanes und zeitgemäßes Boutique-Hotel. Das Salz versteht sich als Hommage an Salzburg, an die Identität der Festspielstadt und an die Geschichte und Traditionen ihres Umlandes. Ein Konzept, das sich durch das gesamte Haus zieht und es zu einem Ort für Neugierige und einem Zuhause für Entdeckungsreisende macht, voller kleiner Geschichten, unerwartet und stets elegant.
Untergebracht in einem Wohnhaus aus den 1920er Jahren, hat Anfang Mai 2022 das funkelnagelneue Boutique-Hotel Das Salz mit seinen 30 Zimmern eröffnet. Angesprochen wird eine Klientel, die sich für die Stadt auch abseits der üblichen Salzburg-Klischees von Mozart, Sound of Music und barocker Pracht interessiert. Dafür ist der aufstrebende Stadtteil Lehen die geradezu ideale Ausgangsbasis. „Das Haus soll sehr wohl eine Hommage an Salzburg sein“, sagt Erich Bernard von BWM Architekten, „allerdings nicht auf eine rein plakative Art.“ Vielmehr sollen gewisse, diskret eingefügte Salzburg-typische Details und Elemente einen durchgehenden Bezug zur Stadt schaffen und zu dem, wofür sie steht.
Die Stadt als Bühne
So finden sich etwa in den Zimmern Wandbords aus Naturstein sowie Hocker, die an bäuerliche Melkschemel erinnern. Von den Beinen der Tische ist jeweils eines gedrechselt, was zum einen mit einem Augenzwinkern auf die traditionellen Bauernstuben des Salzburger Landes verweist. Und zum anderen eine Huldigung an die Salzburger Handwerkskunst darstellt. Ähnlich verhält es sich mit dem Betthaupt, das dank seiner Schwingung auf traditionelle Bauernbetten verweist. Auf Salzburg als Festspielstadt bezieht sich indessen die Rückseite des Bettbords mit Spiegel und Schminktisch – dieser ist mit Glühbirnen umrandet und schafft so insgesamt den Eindruck einer Künstlergarderobe. Gleichfalls einen Bezug zu den Brettern der Bühne vermittelt der Holzboden.
Vorhang auf!
Auf dasselbe Thema beziehen sich die netzartigen Vorhänge im Café Tagesbar by MUS im Eingangsbereich. Sowohl zur Straße hin als auch an der Wand, die bis ins Untergeschoss führt, wo sich Lounge und Working Space befindet, sind die Vorhänge so drapiert, dass sie an sich öffnende Bühnenvorhänge erinnern. Café-Stühle aus verspiegeltem Aluminium erweitern optisch den Raum und fügen sich harmonisch in die homogene Materialwelt ein. Ein Effekt, für den auch die Unterbauten der Waschbecken sowie die Schubladen der Schminktische in den Zimmern sorgen.
Beginnend im Eingangsbereich, zieht sich die langgezogene Bar über den Niveausprung hinaus bis ins Tagescafé mit seinen 35 Sitzplätzen. Verkleidet ist die Bar mit unterschiedlichen Natursteinen wie dem Schwarzenseer Marmor sowie handgemachten Terrakotta-Fliesen. Auf ihr wird morgens auch das Frühstück angerichtet. An ihrem Ende gelangt man in eine gemütliche Nische, die sich obendrein durch ihr Farbspiel in Mauve vom Rest des Lokals abhebt. Von hier öffnet sich der Blick in einen begrünten Innenhof, der an warmen Tagen als Schanigarten mit 16 Sitzplätzen genutzt wird. Nach Sperrstunde des Cafés im Erdgeschoss erwartet die Gäste im Untergeschoss eine Day & Night Lounge mit großzügigem Loungemöbel Gemeinschafts-Hochtisch.
-----------------------------------------
BWM Architekten have converted a former residential building into a contemporary, urban boutique hotel in collaboration with moodley brand identity in Lehen, a vibrant, up-and-coming district in the city of Salzburg. Das Salz is an homage to Salzburg, reflecting the city’s identity as well as the history and traditions of its surrounding region. This concept permeates the entire hotel, making it a place for people who are curious and who love to explore – surprising and full of anecdotes, and always elegant.
At the beginning of May 2022, the brand-new 30-room boutique hotel Das Salz opened its doors. Located in a former residential building dating back to the 1920s, the hotel is geared towards people whose interest in the city goes beyond the Mozart, The Sound of Music, and baroque opulence. The up-and-coming Lehen district is the perfect point of departure for getting to know other facets of Salzburg. “The hotel is definitely an homage to Salzburg, but not in an obvious way,” says Erich Bernard of BWM Architekten. “Rather, subtly integrated details and elements typical of Salzburg establish a connection with the city and what it stands for.”
The city is a stage
In the guest rooms, the natural stone shelves and the stools reminiscent of those found in traditional milking stables are just two such details. The lathed table legs are a tongue-in-cheek reference to traditional farmhouse parlours and the excellent craftsmanship to be found in the Salzburg region. Similarly, the curvature of the bed’s headboard is a reference to the rustic beds typical of rural Salzburg. The rear side of the headboard, on the other hand, alludes to the city’s role as host of the world-renowned Salzburg Festival: it has an integrated mirror and vanity table with lightbulbs along its edge, calling to mind a performer’s dressing room. The wooden floor is a reference to the boards of a stage.
Raise the curtain!
The light curtains in Café Tagesbar by MUS also reflect this theme. They adorn both the street-facing side and the wall leading downstairs to the lounge and working space and are draped like open stage curtains. The café chairs are made from mirrored aluminium, which optically enlarges the space and blends in with the other materials. In the guest rooms, the built-in vanity units under the basin and the dressing table have a similar effect.
Upon entering the hotel, visitors pass an elongated bar counter that extends into the 30-seat Tagescafé, even across a difference in level. It is clad with various types of natural stone, such as Black Sea marble and hand-made terracotta tiles. In the mornings, the breakfast buffet is also set up here. After passing the bar counter, guests find themselves in a cosy alcove that sets itself apart from the other areas thanks to its mauve colour scheme. This prime spot also affords a view of the green courtyard, which transforms into a charming al fresco café area with 16 seats on warm days. When the café on the ground floor closes for the night, a day & night lounge downstairs awaits with spacious seating and a community table.
Task
Interior design for a hotel in Salzburg with 30 guest rooms and a café
Status
Completion 05/2022
Location
Salzburg
Client
VO Immobilien
BWM Team
Erich Bernard, Rita Guggenberger, Katrin Stefanzl, Ismail Berkel, Tanja Hainzl
Image credit
BWM Architekten/ Michael Königshofer
Participants
Branding
moodley brand identity gmbh
Project partner in the conceptual stage
Atelier Peter Weisz
Lighting
Pokorny Lichtarchitektur
Landscape design
Simma Zimmermann Landschaftsarchitektinnen OG
Implementing architecture firm
Architekturbüro DI Stefan Mayrhauser & Mag.arch. Alexander Kollmann
Joinery
Uedl GmbH
Untergebracht in einem Wohnhaus aus den 1920er Jahren, hat Anfang Mai 2022 das funkelnagelneue Boutique-Hotel Das Salz mit seinen 30 Zimmern eröffnet. Angesprochen wird eine Klientel, die sich für die Stadt auch abseits der üblichen Salzburg-Klischees von Mozart, Sound of Music und barocker Pracht interessiert. Dafür ist der aufstrebende Stadtteil Lehen die geradezu ideale Ausgangsbasis. „Das Haus soll sehr wohl eine Hommage an Salzburg sein“, sagt Erich Bernard von BWM Architekten, „allerdings nicht auf eine rein plakative Art.“ Vielmehr sollen gewisse, diskret eingefügte Salzburg-typische Details und Elemente einen durchgehenden Bezug zur Stadt schaffen und zu dem, wofür sie steht.
Die Stadt als Bühne
So finden sich etwa in den Zimmern Wandbords aus Naturstein sowie Hocker, die an bäuerliche Melkschemel erinnern. Von den Beinen der Tische ist jeweils eines gedrechselt, was zum einen mit einem Augenzwinkern auf die traditionellen Bauernstuben des Salzburger Landes verweist. Und zum anderen eine Huldigung an die Salzburger Handwerkskunst darstellt. Ähnlich verhält es sich mit dem Betthaupt, das dank seiner Schwingung auf traditionelle Bauernbetten verweist. Auf Salzburg als Festspielstadt bezieht sich indessen die Rückseite des Bettbords mit Spiegel und Schminktisch – dieser ist mit Glühbirnen umrandet und schafft so insgesamt den Eindruck einer Künstlergarderobe. Gleichfalls einen Bezug zu den Brettern der Bühne vermittelt der Holzboden.
Vorhang auf!
Auf dasselbe Thema beziehen sich die netzartigen Vorhänge im Café Tagesbar by MUS im Eingangsbereich. Sowohl zur Straße hin als auch an der Wand, die bis ins Untergeschoss führt, wo sich Lounge und Working Space befindet, sind die Vorhänge so drapiert, dass sie an sich öffnende Bühnenvorhänge erinnern. Café-Stühle aus verspiegeltem Aluminium erweitern optisch den Raum und fügen sich harmonisch in die homogene Materialwelt ein. Ein Effekt, für den auch die Unterbauten der Waschbecken sowie die Schubladen der Schminktische in den Zimmern sorgen.
Beginnend im Eingangsbereich, zieht sich die langgezogene Bar über den Niveausprung hinaus bis ins Tagescafé mit seinen 35 Sitzplätzen. Verkleidet ist die Bar mit unterschiedlichen Natursteinen wie dem Schwarzenseer Marmor sowie handgemachten Terrakotta-Fliesen. Auf ihr wird morgens auch das Frühstück angerichtet. An ihrem Ende gelangt man in eine gemütliche Nische, die sich obendrein durch ihr Farbspiel in Mauve vom Rest des Lokals abhebt. Von hier öffnet sich der Blick in einen begrünten Innenhof, der an warmen Tagen als Schanigarten mit 16 Sitzplätzen genutzt wird. Nach Sperrstunde des Cafés im Erdgeschoss erwartet die Gäste im Untergeschoss eine Day & Night Lounge mit großzügigem Loungemöbel Gemeinschafts-Hochtisch.
-----------------------------------------
BWM Architekten have converted a former residential building into a contemporary, urban boutique hotel in collaboration with moodley brand identity in Lehen, a vibrant, up-and-coming district in the city of Salzburg. Das Salz is an homage to Salzburg, reflecting the city’s identity as well as the history and traditions of its surrounding region. This concept permeates the entire hotel, making it a place for people who are curious and who love to explore – surprising and full of anecdotes, and always elegant.
At the beginning of May 2022, the brand-new 30-room boutique hotel Das Salz opened its doors. Located in a former residential building dating back to the 1920s, the hotel is geared towards people whose interest in the city goes beyond the Mozart, The Sound of Music, and baroque opulence. The up-and-coming Lehen district is the perfect point of departure for getting to know other facets of Salzburg. “The hotel is definitely an homage to Salzburg, but not in an obvious way,” says Erich Bernard of BWM Architekten. “Rather, subtly integrated details and elements typical of Salzburg establish a connection with the city and what it stands for.”
The city is a stage
In the guest rooms, the natural stone shelves and the stools reminiscent of those found in traditional milking stables are just two such details. The lathed table legs are a tongue-in-cheek reference to traditional farmhouse parlours and the excellent craftsmanship to be found in the Salzburg region. Similarly, the curvature of the bed’s headboard is a reference to the rustic beds typical of rural Salzburg. The rear side of the headboard, on the other hand, alludes to the city’s role as host of the world-renowned Salzburg Festival: it has an integrated mirror and vanity table with lightbulbs along its edge, calling to mind a performer’s dressing room. The wooden floor is a reference to the boards of a stage.
Raise the curtain!
The light curtains in Café Tagesbar by MUS also reflect this theme. They adorn both the street-facing side and the wall leading downstairs to the lounge and working space and are draped like open stage curtains. The café chairs are made from mirrored aluminium, which optically enlarges the space and blends in with the other materials. In the guest rooms, the built-in vanity units under the basin and the dressing table have a similar effect.
Upon entering the hotel, visitors pass an elongated bar counter that extends into the 30-seat Tagescafé, even across a difference in level. It is clad with various types of natural stone, such as Black Sea marble and hand-made terracotta tiles. In the mornings, the breakfast buffet is also set up here. After passing the bar counter, guests find themselves in a cosy alcove that sets itself apart from the other areas thanks to its mauve colour scheme. This prime spot also affords a view of the green courtyard, which transforms into a charming al fresco café area with 16 seats on warm days. When the café on the ground floor closes for the night, a day & night lounge downstairs awaits with spacious seating and a community table.
Task
Interior design for a hotel in Salzburg with 30 guest rooms and a café
Status
Completion 05/2022
Location
Salzburg
Client
VO Immobilien
BWM Team
Erich Bernard, Rita Guggenberger, Katrin Stefanzl, Ismail Berkel, Tanja Hainzl
Image credit
BWM Architekten/ Michael Königshofer
Participants
Branding
moodley brand identity gmbh
Project partner in the conceptual stage
Atelier Peter Weisz
Lighting
Pokorny Lichtarchitektur
Landscape design
Simma Zimmermann Landschaftsarchitektinnen OG
Implementing architecture firm
Architekturbüro DI Stefan Mayrhauser & Mag.arch. Alexander Kollmann
Joinery
Uedl GmbH











