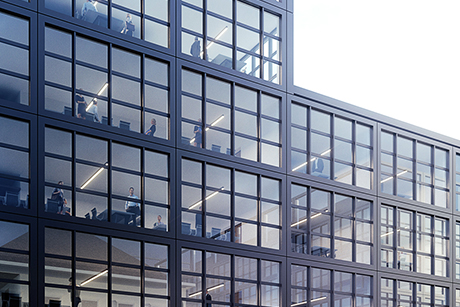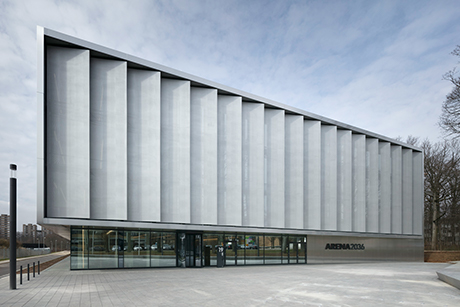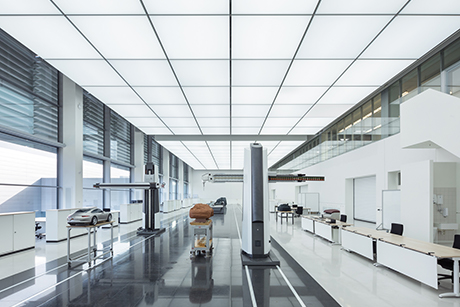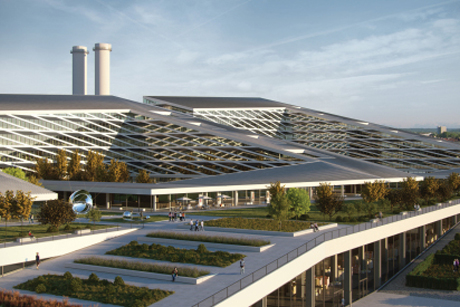HENN
Highrise Partheufer Leipzig
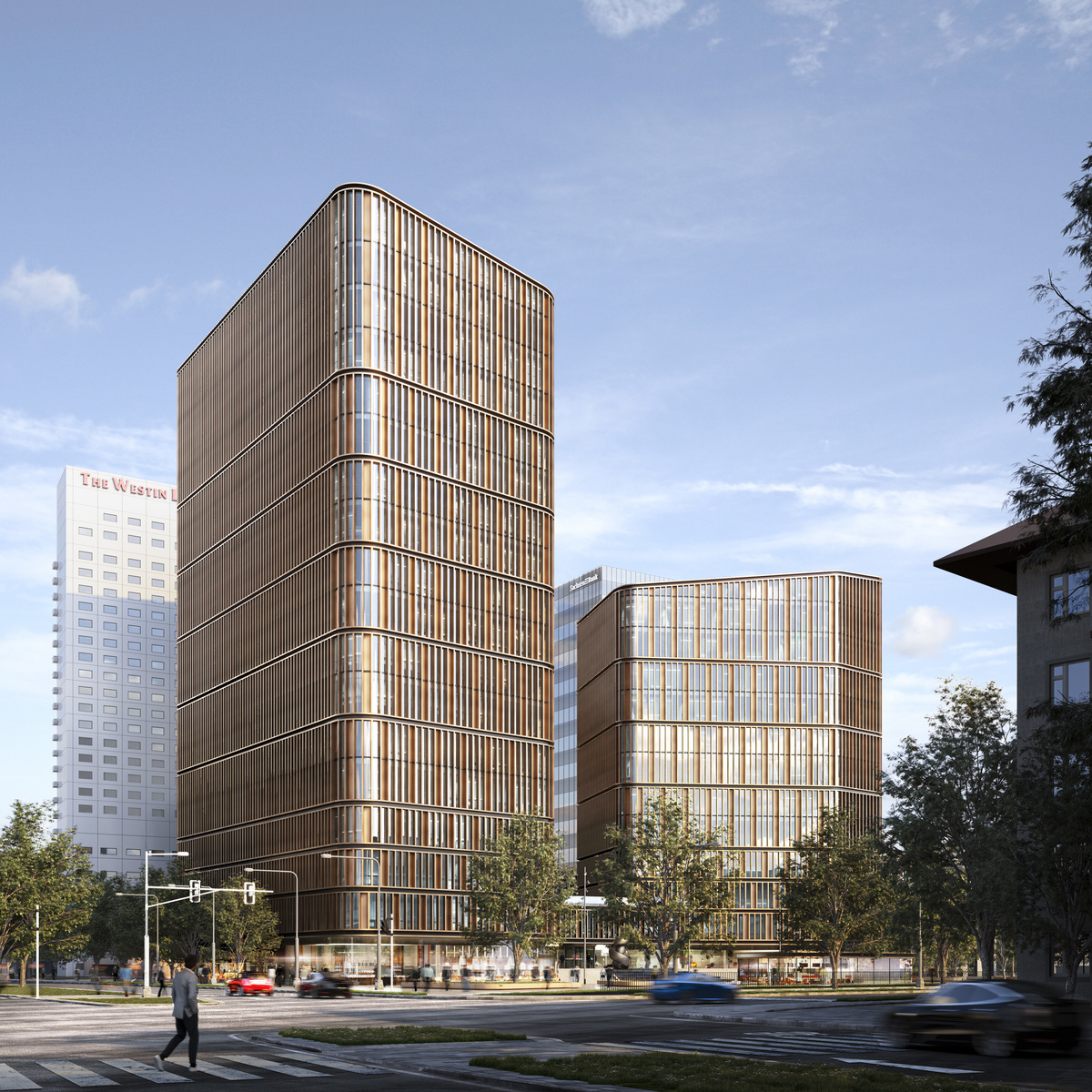
HENN
The new building ensemble on the banks of the Parthe river between Nordstrasse and Gerberstrasse creates a harmoniously balanced transition between the inner-city urban structures in the south and the structurally-lower environments north of the river.
The street-side building with its 2-storey base is positioned on the lateral building boundaries, takes up the lines of the built environment and enhances Leipzig's skyline with its well-proportioned and elegant appearance. In combination with the transparent, structured and lively facades, the softly flowing forms of the ensemble generate a differentiated perception from all viewing angles.
A recess on the northern boundary of the site results in a large riverbank situation that rearranges it and adds a public urban space. This recess serves as the main entrance for the users and as an inviting gesture to the neighbours with regard to the multi-faceted range of retail shops, cafés and restaurants in the building's base.
The two towers, which can be divided into 2 utilisation units of 400m² each per tower and floor according to requirements, overlook this base. With a continuous extension grid of 1.35m, the areas can be used flexibly, and central access cores provide sufficient natural lighting for all room situations.
The landscape-architectural concept of the open space is emphasised by the roof garden in the intermediate space between the buildings, and offers an additional attractive working environment.
The street-side building with its 2-storey base is positioned on the lateral building boundaries, takes up the lines of the built environment and enhances Leipzig's skyline with its well-proportioned and elegant appearance. In combination with the transparent, structured and lively facades, the softly flowing forms of the ensemble generate a differentiated perception from all viewing angles.
A recess on the northern boundary of the site results in a large riverbank situation that rearranges it and adds a public urban space. This recess serves as the main entrance for the users and as an inviting gesture to the neighbours with regard to the multi-faceted range of retail shops, cafés and restaurants in the building's base.
The two towers, which can be divided into 2 utilisation units of 400m² each per tower and floor according to requirements, overlook this base. With a continuous extension grid of 1.35m, the areas can be used flexibly, and central access cores provide sufficient natural lighting for all room situations.
The landscape-architectural concept of the open space is emphasised by the roof garden in the intermediate space between the buildings, and offers an additional attractive working environment.









