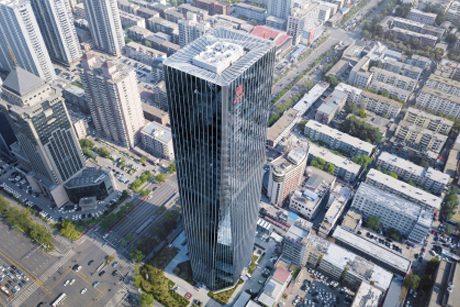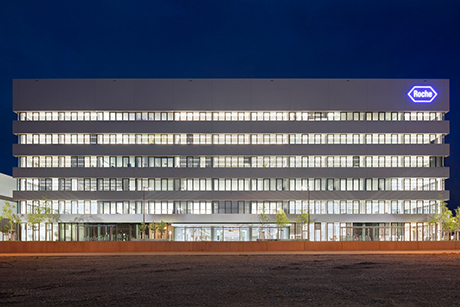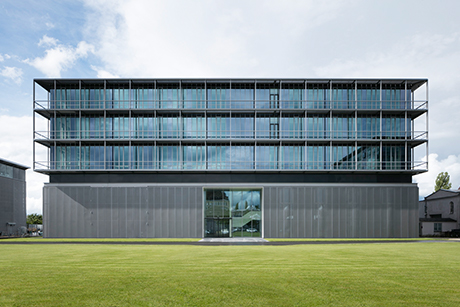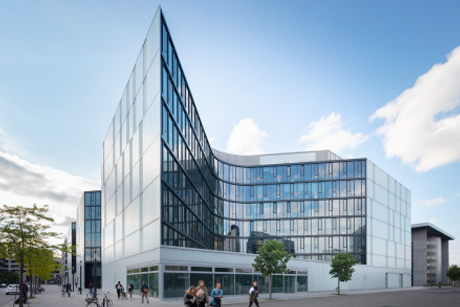HENN
BMW FIZ Future Hybrid Building
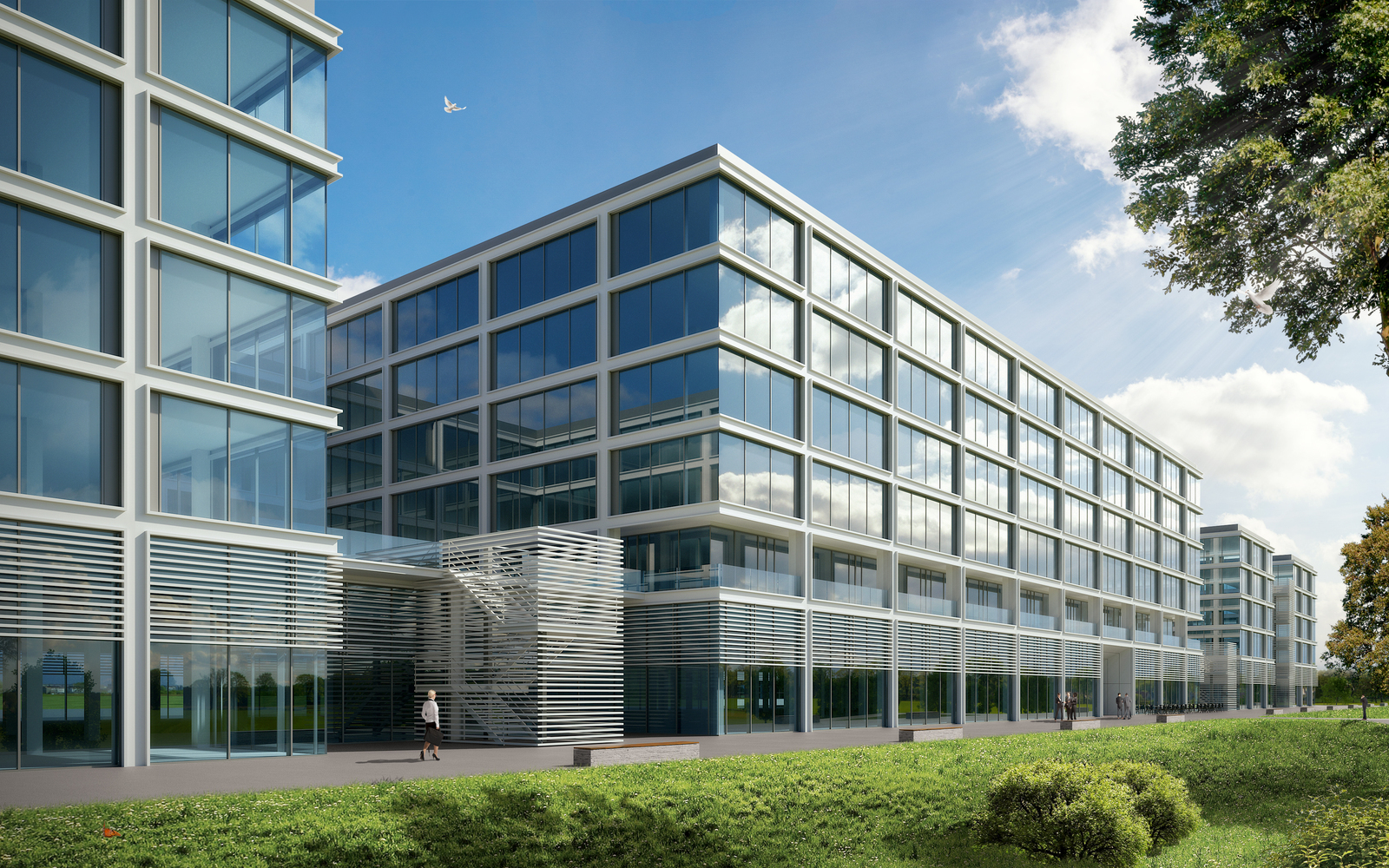
HENN
Based on the specifications of the “BMW FIZ Future” masterplan, the research and innovation centre of the BMW Group in Munich will be gradually expanded. The first construction phase, which will come into use in 2020, is a large hybrid structure which defines different functional areas, interlinked with each other by physical proximity and by open, flexible and clearly arranged spatial structures. It consists of a workshop and test bench building as well as an office complex which is divided into three buildings with Project House North in the centre. As with the already existing Project House South, it forms a point of intersection on the main thoroughfare, the central axis of the masterplan. This is the dominant element of the restructuring of the research and development centre in terms of interlinking pathways, orientation and a comprehensive perception of research and innovation activities.
A communications room will be built across floors in the heart of the new project centre, in which the levels are visually connected with one another by means of offset, spacious openings and stairs that double as seats. An atrium which will function as a central point and mediate between offices and workshops is being developed on the 1st floor on a level with the main thoroughfare. The “new working environments” concept, with a mixture of different forms of utilisation and communication, will be implemented on the upper floors.
The project centre will be connected to the adjacent office buildings by a common ground floor where an employee restaurant is also envisaged. A “boulevard” at ground level and the logistics line one level below, which run between the office and workshop buildings, develop the project in an east-west direction.
The workshop and test bench building will be built over an existing crash test facility. Its working planes are closely interlinked with the office complex via the Project House North. Bridge constructions connect the building with existing workshops to the south.
A communications room will be built across floors in the heart of the new project centre, in which the levels are visually connected with one another by means of offset, spacious openings and stairs that double as seats. An atrium which will function as a central point and mediate between offices and workshops is being developed on the 1st floor on a level with the main thoroughfare. The “new working environments” concept, with a mixture of different forms of utilisation and communication, will be implemented on the upper floors.
The project centre will be connected to the adjacent office buildings by a common ground floor where an employee restaurant is also envisaged. A “boulevard” at ground level and the logistics line one level below, which run between the office and workshop buildings, develop the project in an east-west direction.
The workshop and test bench building will be built over an existing crash test facility. Its working planes are closely interlinked with the office complex via the Project House North. Bridge constructions connect the building with existing workshops to the south.










