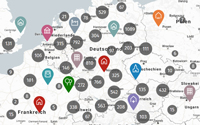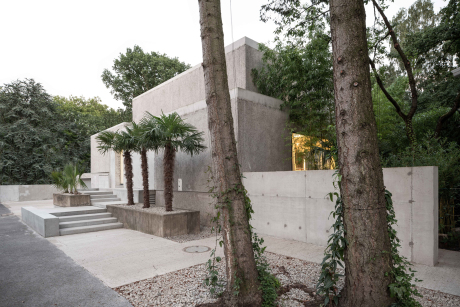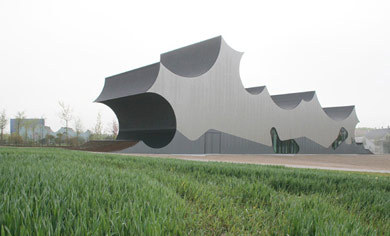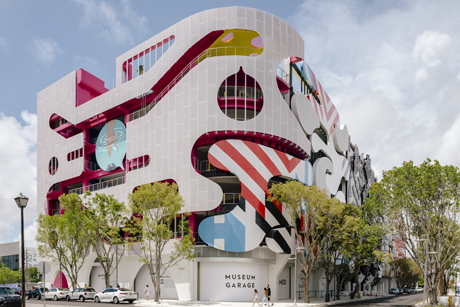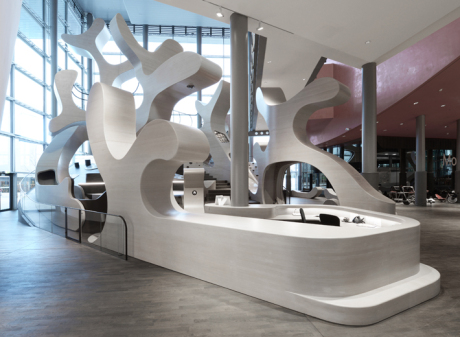J. MAYER H. und Partner
KA2015 - Pavilion for the City Jubilee, Schlossgarten, Karlsruhe
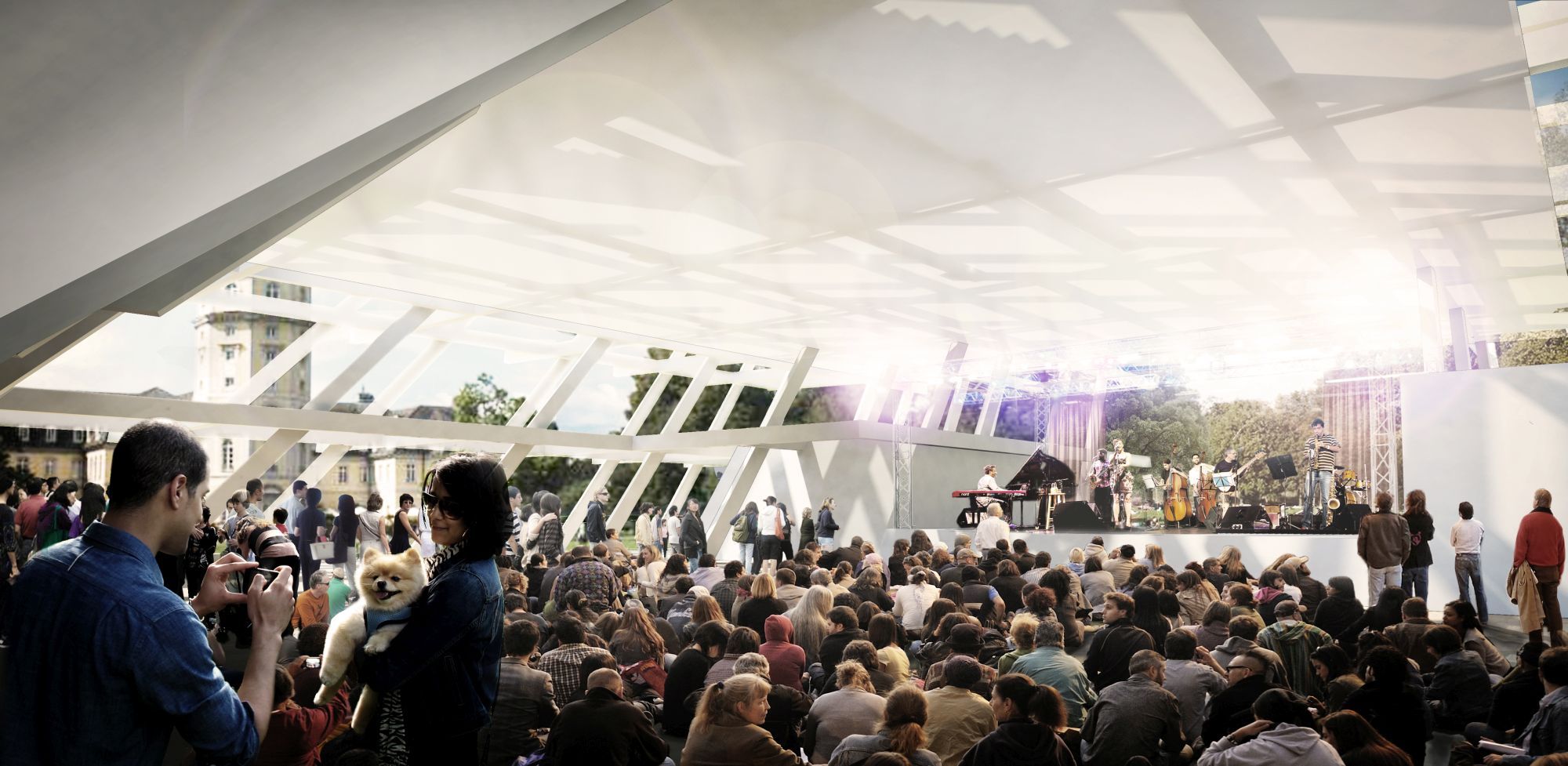
To celebrate the 300th anniversary of the founding of the city of Karlsruhe in 2015, a temporary event pavilion got be erected in the city's Schlossgarten. During the festival summer, various concerts, theater performances, readings, film screenings, and exhibitions will be held in the open structure. The pavilion offers a large auditorium with a stage: it will be the central information point for the jubilee activities around the city and a meeting point with a café. The twisted pattern of the pavilion refers to the strictly geometric-radial lay out of the Baroque planned city of Karlsruhe with the castle as the focal point, transforming it into a spatial field of lines. On several layers in and on the structure, exhibition platforms, resting spaces, and viewing platforms will emerge. In a competition with tendering, J. MAYER H. und Partner, Architekten and Rubner Holzbau received the commission for their proposed dynamic wood construction using bar profiles. Construction started in March 2015. All wood provided by Rubner is supplied ready for installation on the site in order to guarantee a short and timely construction on Schlossgarten grounds. After the closing of the anniversary celebration from June 17th to September 2015, the temporary pavilion will be dismantled, transported and re-used afterwards in another location.
+++++
KA2015 - Pavillon zum Stadtjubiläum im Karlsruher Schlossgarten
Für die Feierlichkeiten zum 300. Gründungstag der Stadt Karlsruhe 2015 entsteht im Schlossgarten ein temporärer Veranstaltungspavillon. In der offenen Struktur finden während des Festivalsommers verschiedenste Konzerte, Theateraufführungen, Autorenlesungen, Filmvorführungen und Ausstellungen statt. Der Pavillon bietet einen großen Saal mit Bühne, er ist zentraler Informationsort für die über die Stadt verteilten Jubiläumsaktivitäten und ein Treffpunkt mit Café. Das verformte Raster des Pavillons bezieht sich auf den streng geometrisch-radialen Grundriss der Barock-Stadt Karlsruhe mit dem Schloss als Fokus und transformiert diesen in ein räumliches Linienfeld. Auf mehreren Ebenen in und auf der Struktur entstehen Ausstellungs-, Ruhe- und Aussichtsplattformen. Im Wettbewerb mit Bieterverfahren bekamen J. MAYER H. und Partner, Architekten in Gemeinschaft mit Rubner Holzbau den Zuschlag für ihren Vorschlag einer dynamischen Holzkonstruktion aus Stabprofilen. Die Aufbauarbeiten begannen im März 2015. Um eine kurze Bauzeit und termingerechte Fertigstellung im Schlossgarten zu garantieren, wurden alle Hölzer von Rubner montagefertig auf die Baustelle geliefert. Nach der Jubiläumsfeier vom 17. Juni bis 27. September 2015 wird die temporäre Konstruktion abgebaut und der Pavillon wiederverwertet.
+++++
Temporary Exhibition Pavillon
Planung: J. MAYER H. und Partner, Architekten
Project Architect: Sebastian Finckh
Project Team: Juergen Mayer H., Georg Fassl, Maxim Margorskyi
Location: Karlsruhe, Germany
Construction period: March - April 2015
Exhibition Time: June - September 2015
Deconstruction: October 2015
Client: Stadtmarketing Karlsruhe GmbH
Realisierung: Rubner Holzbau GmbH, Augsburg
Gebäudetechnik: Ingenieurbüro Jicha, Neidenstein
Lichtplanung: Lichttransfer Katrin Soencksen, Berlin
+++++
KA2015 - Pavillon zum Stadtjubiläum im Karlsruher Schlossgarten
Für die Feierlichkeiten zum 300. Gründungstag der Stadt Karlsruhe 2015 entsteht im Schlossgarten ein temporärer Veranstaltungspavillon. In der offenen Struktur finden während des Festivalsommers verschiedenste Konzerte, Theateraufführungen, Autorenlesungen, Filmvorführungen und Ausstellungen statt. Der Pavillon bietet einen großen Saal mit Bühne, er ist zentraler Informationsort für die über die Stadt verteilten Jubiläumsaktivitäten und ein Treffpunkt mit Café. Das verformte Raster des Pavillons bezieht sich auf den streng geometrisch-radialen Grundriss der Barock-Stadt Karlsruhe mit dem Schloss als Fokus und transformiert diesen in ein räumliches Linienfeld. Auf mehreren Ebenen in und auf der Struktur entstehen Ausstellungs-, Ruhe- und Aussichtsplattformen. Im Wettbewerb mit Bieterverfahren bekamen J. MAYER H. und Partner, Architekten in Gemeinschaft mit Rubner Holzbau den Zuschlag für ihren Vorschlag einer dynamischen Holzkonstruktion aus Stabprofilen. Die Aufbauarbeiten begannen im März 2015. Um eine kurze Bauzeit und termingerechte Fertigstellung im Schlossgarten zu garantieren, wurden alle Hölzer von Rubner montagefertig auf die Baustelle geliefert. Nach der Jubiläumsfeier vom 17. Juni bis 27. September 2015 wird die temporäre Konstruktion abgebaut und der Pavillon wiederverwertet.
+++++
Temporary Exhibition Pavillon
Planung: J. MAYER H. und Partner, Architekten
Project Architect: Sebastian Finckh
Project Team: Juergen Mayer H., Georg Fassl, Maxim Margorskyi
Location: Karlsruhe, Germany
Construction period: March - April 2015
Exhibition Time: June - September 2015
Deconstruction: October 2015
Client: Stadtmarketing Karlsruhe GmbH
Realisierung: Rubner Holzbau GmbH, Augsburg
Gebäudetechnik: Ingenieurbüro Jicha, Neidenstein
Lichtplanung: Lichttransfer Katrin Soencksen, Berlin

