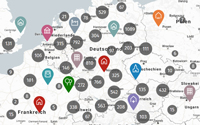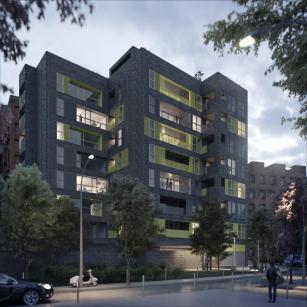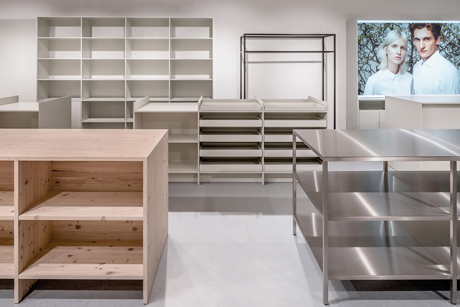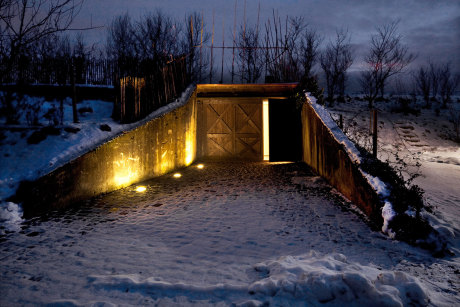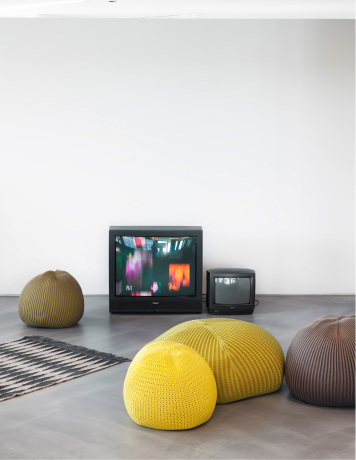PHILIPP MAINZER
CLOSED STORE MÜNSTER
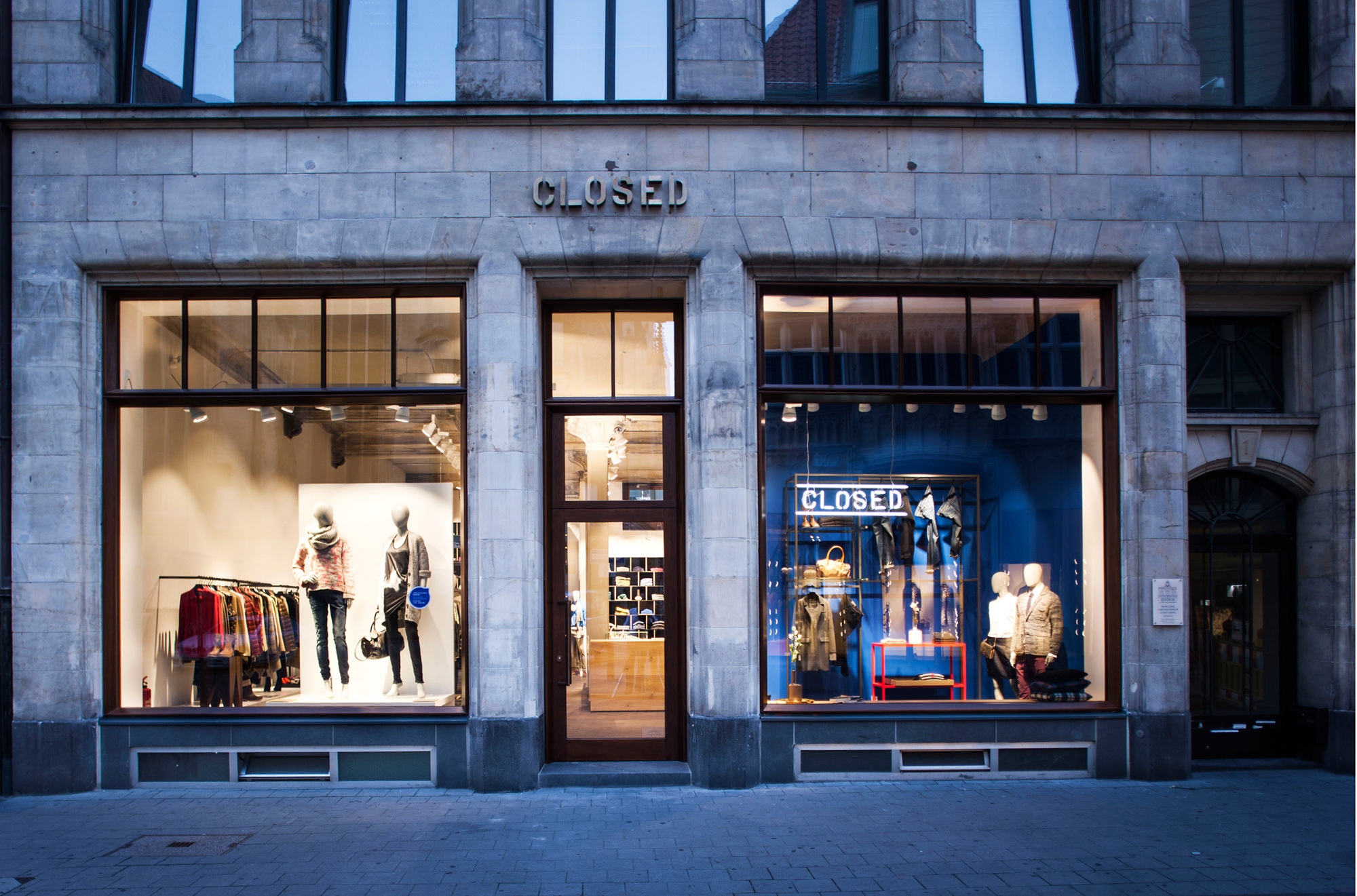
Münster, 2012
For the 182 sqm store in the centre of Münster a separate male and female space were realised, featuring a brand new architectural concept. Against the signature grey wall, neon logo and smoked oak floorboards, the new modular display units line the walls with central display tables accentuating seasonal collection highlights.
The store concept generates a dynamic within the space and encourages the customer to move around the merchandise. Nearly all display units are freestanding, almost suggesting a temporary feel. This strengthens the overall appearance expressing a modern and forward quality of the brand. The signature neon logo representing various versions of the Closed logo allows for fast recognition of the brand. Several new designed units provide for a combination of hanging and flat presentations. New central pieces are the steel-framed glass cabinets with built-in fluorescent lighting. Their cool and artistic look is balanced by warm elements such as wooden furniture and the wooden flooring generating a warm and emotional environment.
In 2004 the collaboration with the Hamburg based fashion label Closed started with the realisation of the company’s first flagship store in downtown Hamburg. Since then, the fashion label commissioned the interior design of Closed stores and showrooms around the world with the briefing to establish a distinct global corporate architecture for the brand.
Location
Münster
Services
Concept, interior design (planning phases 1-6), planning and implementation of all furniture
Date
April – August 2012
Size
182 sqm
For the 182 sqm store in the centre of Münster a separate male and female space were realised, featuring a brand new architectural concept. Against the signature grey wall, neon logo and smoked oak floorboards, the new modular display units line the walls with central display tables accentuating seasonal collection highlights.
The store concept generates a dynamic within the space and encourages the customer to move around the merchandise. Nearly all display units are freestanding, almost suggesting a temporary feel. This strengthens the overall appearance expressing a modern and forward quality of the brand. The signature neon logo representing various versions of the Closed logo allows for fast recognition of the brand. Several new designed units provide for a combination of hanging and flat presentations. New central pieces are the steel-framed glass cabinets with built-in fluorescent lighting. Their cool and artistic look is balanced by warm elements such as wooden furniture and the wooden flooring generating a warm and emotional environment.
In 2004 the collaboration with the Hamburg based fashion label Closed started with the realisation of the company’s first flagship store in downtown Hamburg. Since then, the fashion label commissioned the interior design of Closed stores and showrooms around the world with the briefing to establish a distinct global corporate architecture for the brand.
Location
Münster
Services
Concept, interior design (planning phases 1-6), planning and implementation of all furniture
Date
April – August 2012
Size
182 sqm

