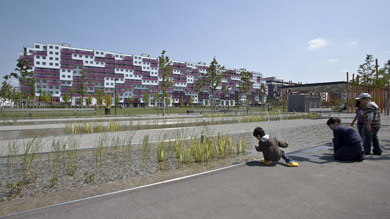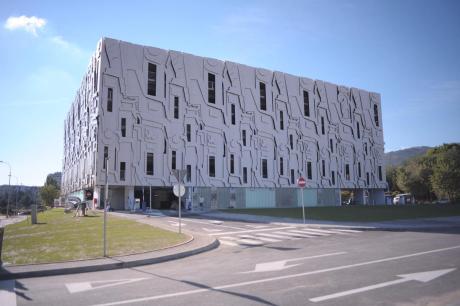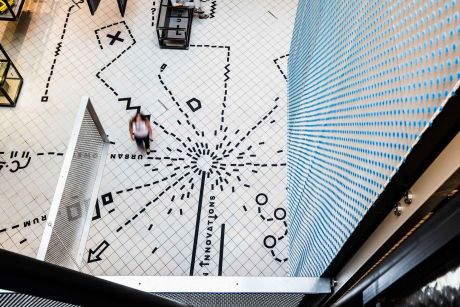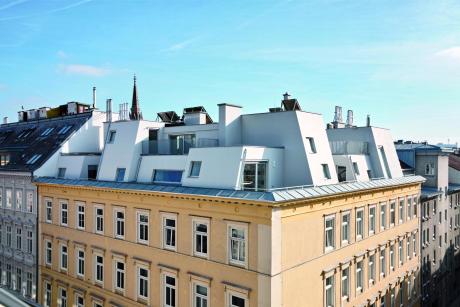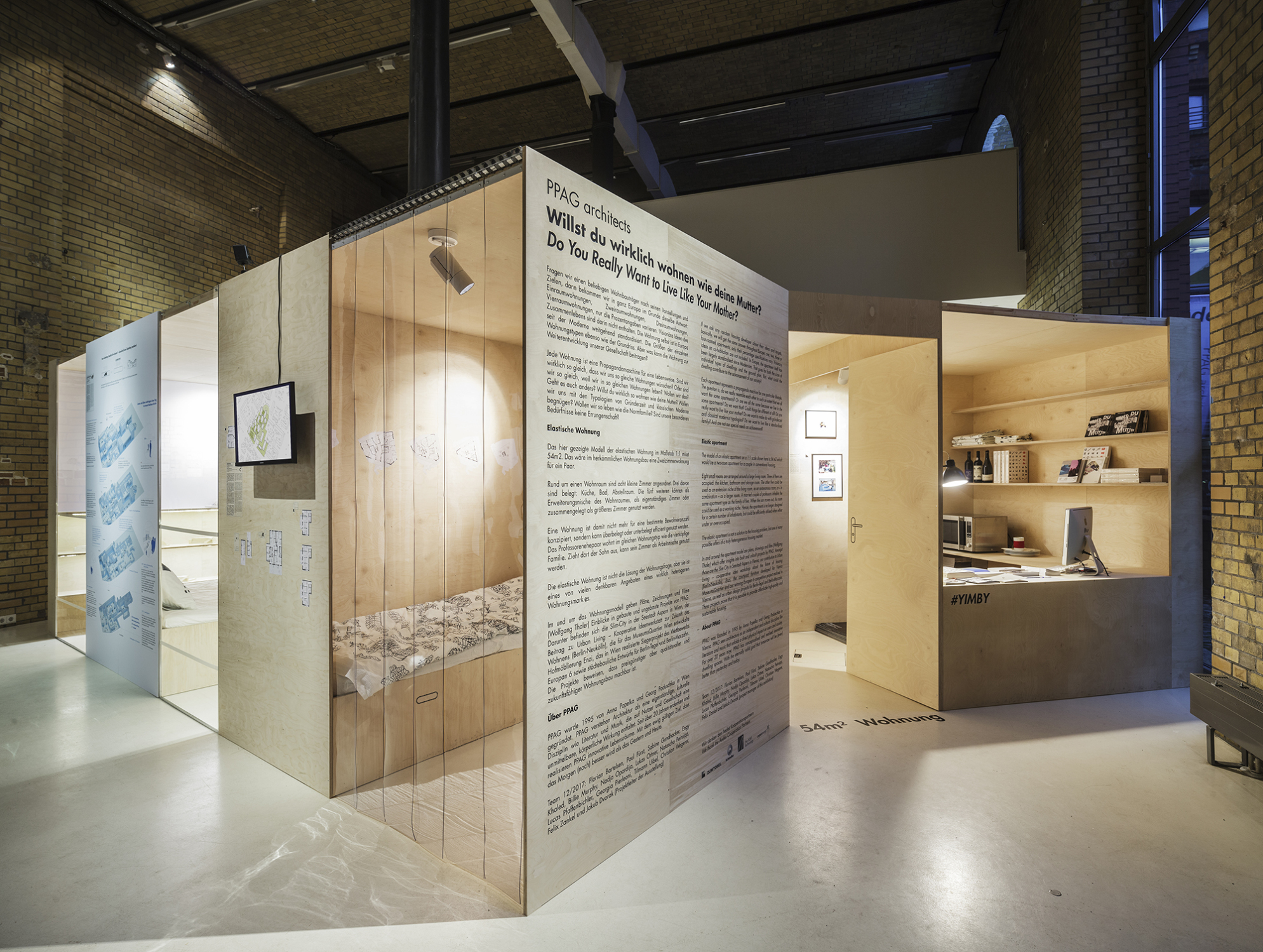
Wolfgang Thaler
Willst du wirklich wohnen wie deine Mutter?
Die Ausstellung "Willst du wirklich wohnen wie deine Mutter?" fand von Dezember 2017 bis Januar 2018 im "Aedes Architecture Forum" in Berlin statt und versteht sich als ein Plädoyer für Vielfalt und Entwicklung in Architektur, Wohnen und Städtebau. Unsere Lebensweise ist nicht von unseren Genen bestimmt, sie ist erworbenes Verhalten, das sich an den Möglichkeiten des Lebensraumes orientiert. Die jahrzehnte-, jahrhundertelange Haltbarkeit unserer Häuser ist daher oft Hemmschuh für die Entwicklung unserer Gesellschaft.
Fragt man Wohnungsentwickler nach ihren Ideen und Zielen, hört man in ganz Europa dieselbe Antwort: Ein-, Zwei- und Dreiraumwohnungen – nur die Prozentangaben variieren. Visionäre Ideen für das Zusammenleben sind nicht enthalten. Seit der Moderne ist die Wohnung selbst hinsichtlich Größe und Grundriss weitgehend standardisiert. Aber jede Wohnung, egal welche, ist nicht nur Spiegelbild unserer Gesellschaft sondern auch Propagandamaschine für eine Lebensweise. Entsprechen unsere Wohnungen noch unseren Bedürfnissen oder haben wir mit ihnen leben gelernt?
Die klassische Standardwohnung ist für ein Familienbild konzipiert, das kaum mehr existiert. Wir brauchen einen unvoreingenommenen Lebensraum, der vielen Bedürfnissen gerecht wird, der inspiriert und herausfordert! Wir brauchen Vielfalt auf dem Wohnungsmarkt und in der Stadt, in der wir finden, was zu uns passt und in der wir uns selbst wiederfinden können.
Die Ausstellung zeigt ein 1:1-Modell der sogenannten elastischen Wohnung. Sie ist nicht für eine bestimmte Anzahl von Bewohnern konzipiert: Die 54m2 bieten acht kleine Räume, die rund um ein zentrales, belichtetes Wohnzimmer arrangiert sind. Drei davon sind belegt: Küche, Bad und Abstellraum. Die anderen fünf können als Erweiterungsnische des Wohnraums, als separater Raum oder als größerer Raum kombiniert werden. Eine Wohnung ist nicht mehr nur für eine bestimmte Anzahl von Bewohnern konzipiert. Sie kann von konventioneller Belegung (54m2=2 Zimmer=Paar) über familienfreundliche Wohnungen bis zu temporärer Überkapazität genutzt werden.
Das 1:1 Modell ist nicht nur Ausstellungsobjekt, es funktioniert gleichzeitig als Display für die gesamte Ausstellung. So wird beispielsweise das Kinderzimmer zum Zimmer eines Architekturfans, zugeklebt mit Postern, die Wohnbau-Projekte von PPAG architects zeigen. Der Abstellraum ist vollgestellt mit Architekturmodellen, Regale dienen als Plattform für Publikationen und selbst die Teppiche werden zu Lageplänen von PPAG. Das gesamte Mobiliar der Wohnung ist benutzbar, so kann es auch passieren, dass man sich plötzlich in einem Bett wiederfindet und eines der PPAG-Videos ansieht, gefilmt und konzipiert von Wolfgang Thaler. Durch diese Mehrfachnutzung der gesamten Ausstellungsobjekte findet somit beim Besuch der Ausstellung eine Art Probewohnen der elastischen Wohnung statt: Man erlebt direkt eine von vielen Möglichkeiten für einen heterogenen Wohnungsmarkt.
Do you really want to live like your mother?
The exhibition “Do you really want to live like your mother?” took place from December 2017 to January 2018 at “Aedes Architecture Forum” in Berlin. It is a plea for diversity and development in architecture, housing and urban planning. Our way of living has nothing to do with our genes, it is rather acquired behavior that has been passed on over generations, and any further development is prevented by the durability of the buildings in which we live.
If one asks housing developers about their ideas and goals, the same answer is repeated throughout Europe: one, two, and three room flats – only the proportions vary. Visionary ideas for cohabitation are not part of the equation. Since modern times the apartment itself has largely been standardized in terms of both the size and floor plan. But every apartment, no matter what, is not only a reflection of our society but also a propaganda machine for a way of living. Do our apartments still meet our needs or have we just learned to live with them? The classic standard apartment is designed for a family picture that hardly exists anymore. We all need space to live in which meets our specific needs, space which inspires and challenges us. We need variety on the housing market and in the city, a variety in which we can find what suits us, and in which we can find ourselves.
The exhibition shows a 1: 1 model of the so-called elastic apartment. It is not designed for a specific number of residents: the 54m2 floor plan offers eight small rooms arranged around a central, illuminated living room. Three of them are occupied: kitchen, bathroom and storage room. The other five can be combined as an extension niche of the living space, as a separate room or as a larger room. An apartment is no longer designed for just a certain number of residents.
They can be used from conventional occupancy (54 sqm = 2 rooms = couple) over family-friendly apartments to temporary overcapacity.
The 1:1 model is not only an exhibit, it is also a display for the entire exhibition. For example, the child’s room becomes the home of an architectural fan, covered with posters depicting residential projects by PPAG architects. The storeroom is filled with architectural models, shelves serve as a platform for publications and even the carpets become site maps of PPAG. The entire furniture of the apartment is usable, so it can happen that you suddenly find yourself in a bed watching one of the PPAG videos, filmed and designed by Wolfgang Thaler. Through this multiple use of the entire exhibition objects, a kind of rehearsal of the elastic dwelling takes place when visiting the exhibition: to experience directly one of many possibilities for a heterogeneous housing market.
Die Ausstellung "Willst du wirklich wohnen wie deine Mutter?" fand von Dezember 2017 bis Januar 2018 im "Aedes Architecture Forum" in Berlin statt und versteht sich als ein Plädoyer für Vielfalt und Entwicklung in Architektur, Wohnen und Städtebau. Unsere Lebensweise ist nicht von unseren Genen bestimmt, sie ist erworbenes Verhalten, das sich an den Möglichkeiten des Lebensraumes orientiert. Die jahrzehnte-, jahrhundertelange Haltbarkeit unserer Häuser ist daher oft Hemmschuh für die Entwicklung unserer Gesellschaft.
Fragt man Wohnungsentwickler nach ihren Ideen und Zielen, hört man in ganz Europa dieselbe Antwort: Ein-, Zwei- und Dreiraumwohnungen – nur die Prozentangaben variieren. Visionäre Ideen für das Zusammenleben sind nicht enthalten. Seit der Moderne ist die Wohnung selbst hinsichtlich Größe und Grundriss weitgehend standardisiert. Aber jede Wohnung, egal welche, ist nicht nur Spiegelbild unserer Gesellschaft sondern auch Propagandamaschine für eine Lebensweise. Entsprechen unsere Wohnungen noch unseren Bedürfnissen oder haben wir mit ihnen leben gelernt?
Die klassische Standardwohnung ist für ein Familienbild konzipiert, das kaum mehr existiert. Wir brauchen einen unvoreingenommenen Lebensraum, der vielen Bedürfnissen gerecht wird, der inspiriert und herausfordert! Wir brauchen Vielfalt auf dem Wohnungsmarkt und in der Stadt, in der wir finden, was zu uns passt und in der wir uns selbst wiederfinden können.
Die Ausstellung zeigt ein 1:1-Modell der sogenannten elastischen Wohnung. Sie ist nicht für eine bestimmte Anzahl von Bewohnern konzipiert: Die 54m2 bieten acht kleine Räume, die rund um ein zentrales, belichtetes Wohnzimmer arrangiert sind. Drei davon sind belegt: Küche, Bad und Abstellraum. Die anderen fünf können als Erweiterungsnische des Wohnraums, als separater Raum oder als größerer Raum kombiniert werden. Eine Wohnung ist nicht mehr nur für eine bestimmte Anzahl von Bewohnern konzipiert. Sie kann von konventioneller Belegung (54m2=2 Zimmer=Paar) über familienfreundliche Wohnungen bis zu temporärer Überkapazität genutzt werden.
Das 1:1 Modell ist nicht nur Ausstellungsobjekt, es funktioniert gleichzeitig als Display für die gesamte Ausstellung. So wird beispielsweise das Kinderzimmer zum Zimmer eines Architekturfans, zugeklebt mit Postern, die Wohnbau-Projekte von PPAG architects zeigen. Der Abstellraum ist vollgestellt mit Architekturmodellen, Regale dienen als Plattform für Publikationen und selbst die Teppiche werden zu Lageplänen von PPAG. Das gesamte Mobiliar der Wohnung ist benutzbar, so kann es auch passieren, dass man sich plötzlich in einem Bett wiederfindet und eines der PPAG-Videos ansieht, gefilmt und konzipiert von Wolfgang Thaler. Durch diese Mehrfachnutzung der gesamten Ausstellungsobjekte findet somit beim Besuch der Ausstellung eine Art Probewohnen der elastischen Wohnung statt: Man erlebt direkt eine von vielen Möglichkeiten für einen heterogenen Wohnungsmarkt.
Do you really want to live like your mother?
The exhibition “Do you really want to live like your mother?” took place from December 2017 to January 2018 at “Aedes Architecture Forum” in Berlin. It is a plea for diversity and development in architecture, housing and urban planning. Our way of living has nothing to do with our genes, it is rather acquired behavior that has been passed on over generations, and any further development is prevented by the durability of the buildings in which we live.
If one asks housing developers about their ideas and goals, the same answer is repeated throughout Europe: one, two, and three room flats – only the proportions vary. Visionary ideas for cohabitation are not part of the equation. Since modern times the apartment itself has largely been standardized in terms of both the size and floor plan. But every apartment, no matter what, is not only a reflection of our society but also a propaganda machine for a way of living. Do our apartments still meet our needs or have we just learned to live with them? The classic standard apartment is designed for a family picture that hardly exists anymore. We all need space to live in which meets our specific needs, space which inspires and challenges us. We need variety on the housing market and in the city, a variety in which we can find what suits us, and in which we can find ourselves.
The exhibition shows a 1: 1 model of the so-called elastic apartment. It is not designed for a specific number of residents: the 54m2 floor plan offers eight small rooms arranged around a central, illuminated living room. Three of them are occupied: kitchen, bathroom and storage room. The other five can be combined as an extension niche of the living space, as a separate room or as a larger room. An apartment is no longer designed for just a certain number of residents.
They can be used from conventional occupancy (54 sqm = 2 rooms = couple) over family-friendly apartments to temporary overcapacity.
The 1:1 model is not only an exhibit, it is also a display for the entire exhibition. For example, the child’s room becomes the home of an architectural fan, covered with posters depicting residential projects by PPAG architects. The storeroom is filled with architectural models, shelves serve as a platform for publications and even the carpets become site maps of PPAG. The entire furniture of the apartment is usable, so it can happen that you suddenly find yourself in a bed watching one of the PPAG videos, filmed and designed by Wolfgang Thaler. Through this multiple use of the entire exhibition objects, a kind of rehearsal of the elastic dwelling takes place when visiting the exhibition: to experience directly one of many possibilities for a heterogeneous housing market.











