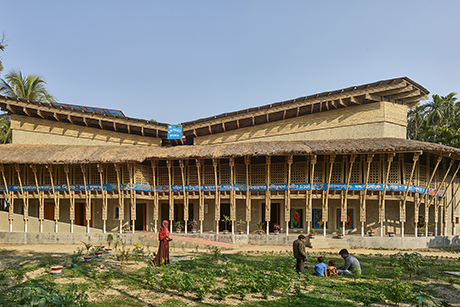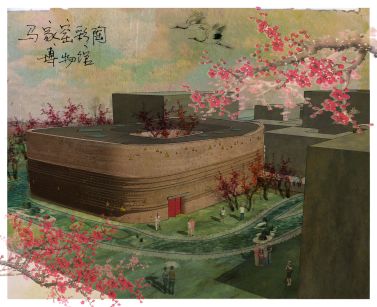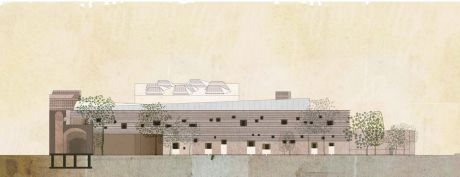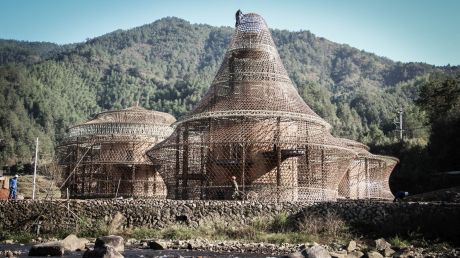Studio Anna Heringer
Kindergarten Zimbabwe
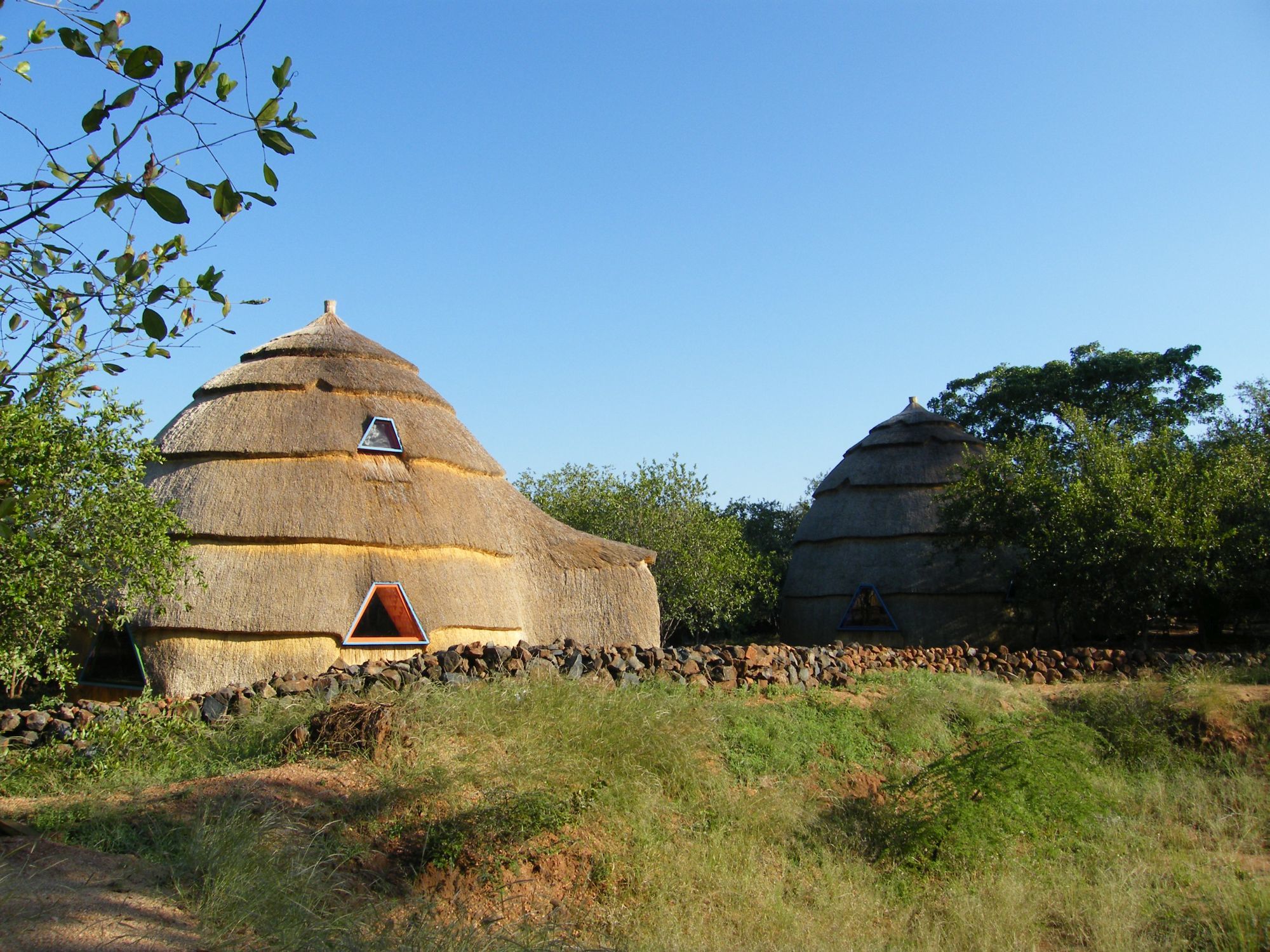
Photos thatching & opening © Margarethe Holzer
Kindergarten for the permaculture community PORET, Zimbabwe
The permaculture community PORET in Zimbabwe is a client who has inhaled the philosophy of a holistic sustainability. With this project we want to be gentle to the soil, the water, the atmosphere and the people.
My lesson from Bangladesh is, that the most successful development strategy is to make the best out of existing potentials and resources. In that way I kept my eyes open for the special potentials in Zimbabwe and tried to use them in a playful way.
The three main elements of the design are:
- a multifunctional, neutral room, so that the space can also be used for other functions like trainings, dormitory
- a sourrounding bench
- a timber structure that has enough depth to form niches
- an alcove for nestling up,for retreat, for sleeping, for cuddling, for reading, for playing (it could be a bird`s nest, and UFO), it can be used as a small stage for puppet shows etc.
- colourful windows with solid frames, so that the larger ones offer a special niche for the kids to sit and to peek out of the bee-hive.
Training
Because of the amount of termites and ants in that region nothing would last forever. To me the ability of buildings to turn to compost or to go back to earth without harm of the environment is something positive. The best thing is, when nothing remains from a building but the know- how and skills to make it better. In that sense it is essential to combine the building process with a training of local craftsmen.
About PORET
PORET Trust works with the community to address hunger, malnutrition, and poverty. The aim of PORET is to support the farmers in the low rainfall area of Chaseyama in Zimbabwe in adopting techniques and skills which are essential for them, their families and the whole area to survive and attain a sustainable, productive and healthy life situation. At Chaseyama, we have begun creating a space in which people can learn adapted techniques and methods that improve the quality of community life. And several farmers in Chaseyama have begun adopting ideas that are relevant to their own sites. We are currently planning to expand our work since the demand is growing in the face of the climate change problems we are facing today.
Start of planning: February 2013
Construction: January 2014 – November 2014
Client: permaculture community PORET, Zimbabwe
Site: Chaseyama, Zimbabwe
Concept and design: Anna Heringer
Project management/drawings: Stefano Mori
Engineering: Laurence Kisuule
Consulting: Susanne Menzel (carpentry), Bernhard Fäth and Joe Heringer (timber structure)
Coordinaton: Margarethe Holzer, Julious Piti
Built area: 52 sqm (26 sqm each building)
Materials/techniques: stone foundation, timber structure, thatched roof/walls (straw)
Sponsor: Omicron Electronics
The permaculture community PORET in Zimbabwe is a client who has inhaled the philosophy of a holistic sustainability. With this project we want to be gentle to the soil, the water, the atmosphere and the people.
My lesson from Bangladesh is, that the most successful development strategy is to make the best out of existing potentials and resources. In that way I kept my eyes open for the special potentials in Zimbabwe and tried to use them in a playful way.
The three main elements of the design are:
- a multifunctional, neutral room, so that the space can also be used for other functions like trainings, dormitory
- a sourrounding bench
- a timber structure that has enough depth to form niches
- an alcove for nestling up,for retreat, for sleeping, for cuddling, for reading, for playing (it could be a bird`s nest, and UFO), it can be used as a small stage for puppet shows etc.
- colourful windows with solid frames, so that the larger ones offer a special niche for the kids to sit and to peek out of the bee-hive.
Training
Because of the amount of termites and ants in that region nothing would last forever. To me the ability of buildings to turn to compost or to go back to earth without harm of the environment is something positive. The best thing is, when nothing remains from a building but the know- how and skills to make it better. In that sense it is essential to combine the building process with a training of local craftsmen.
About PORET
PORET Trust works with the community to address hunger, malnutrition, and poverty. The aim of PORET is to support the farmers in the low rainfall area of Chaseyama in Zimbabwe in adopting techniques and skills which are essential for them, their families and the whole area to survive and attain a sustainable, productive and healthy life situation. At Chaseyama, we have begun creating a space in which people can learn adapted techniques and methods that improve the quality of community life. And several farmers in Chaseyama have begun adopting ideas that are relevant to their own sites. We are currently planning to expand our work since the demand is growing in the face of the climate change problems we are facing today.
Start of planning: February 2013
Construction: January 2014 – November 2014
Client: permaculture community PORET, Zimbabwe
Site: Chaseyama, Zimbabwe
Concept and design: Anna Heringer
Project management/drawings: Stefano Mori
Engineering: Laurence Kisuule
Consulting: Susanne Menzel (carpentry), Bernhard Fäth and Joe Heringer (timber structure)
Coordinaton: Margarethe Holzer, Julious Piti
Built area: 52 sqm (26 sqm each building)
Materials/techniques: stone foundation, timber structure, thatched roof/walls (straw)
Sponsor: Omicron Electronics








