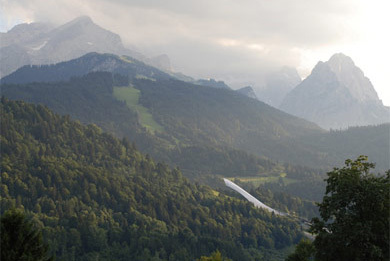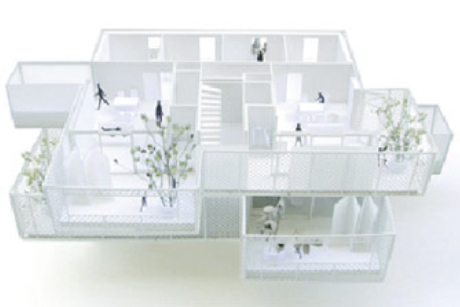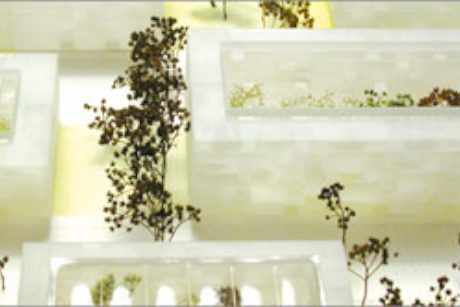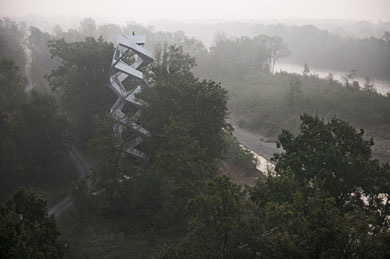terrain: integral designs
bel - administrative headquarter, vaduz
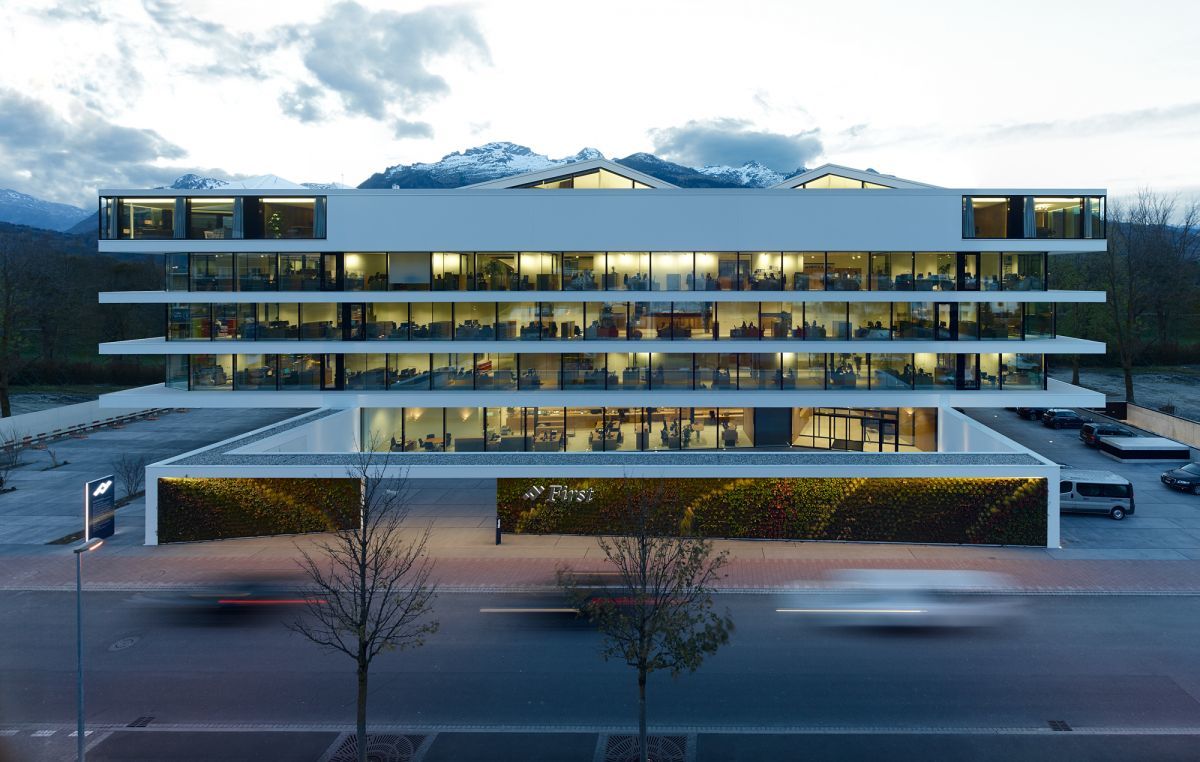
terrain:integral design
The new office of FIRST merges its 4 locations in Vaduz into one new Headquarter.
The project makes use of the architectural principle of stratification in order to express FIRST's company-specific guiding principles and organizational processes in architectural terms. The three administrative floors are stacked between the Belvedere and the reception floor as an "intermediate layer". This is where the workplaces of the project teams are located, which are in visual contact via the atrium, but are also connected to each other by a short stairway. By zoning the load-bearing and functional structure, differentiated office zones are developed to create individual yet flexible workplaces. The 5th façade of the roofscape itself becomes a "landscape" through these folds and thus creates an iconographic sign which makes FIRST's headquarters easily recognisable in relation to the city centre.
CLIENT: First Advisory
DESIGN: Klaus K. Loenhart, Christoph Mayr, Daniel Hildmann
ENGINEERING: &structures Engineers, Oliver Englhardt and Bergmeister Engineers, Josef Taverner
The project makes use of the architectural principle of stratification in order to express FIRST's company-specific guiding principles and organizational processes in architectural terms. The three administrative floors are stacked between the Belvedere and the reception floor as an "intermediate layer". This is where the workplaces of the project teams are located, which are in visual contact via the atrium, but are also connected to each other by a short stairway. By zoning the load-bearing and functional structure, differentiated office zones are developed to create individual yet flexible workplaces. The 5th façade of the roofscape itself becomes a "landscape" through these folds and thus creates an iconographic sign which makes FIRST's headquarters easily recognisable in relation to the city centre.
CLIENT: First Advisory
DESIGN: Klaus K. Loenhart, Christoph Mayr, Daniel Hildmann
ENGINEERING: &structures Engineers, Oliver Englhardt and Bergmeister Engineers, Josef Taverner




