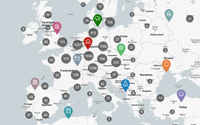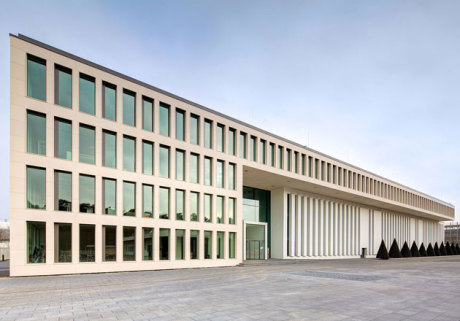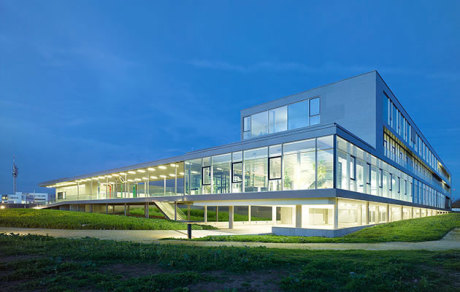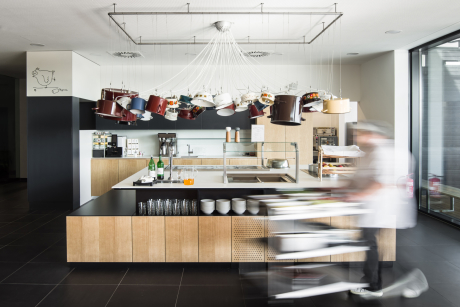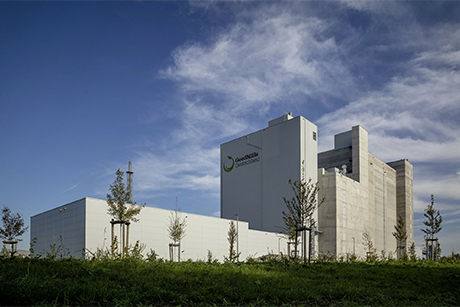ATP architects engineers
Headquarters of the CURA COSMETICS GROUP, Innsbruck, AT
An urban interpretation with an attractive working environment
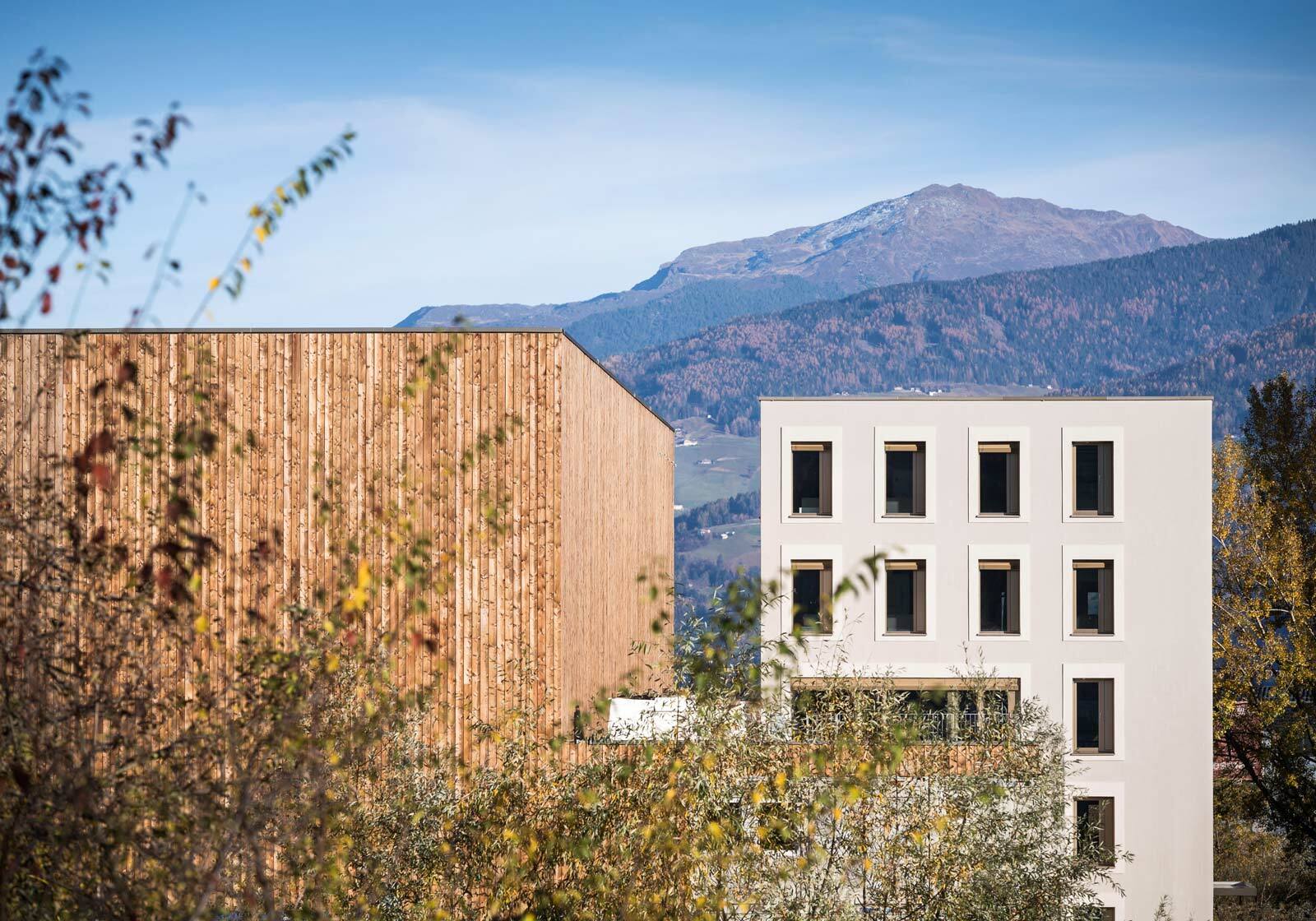
The logistics building (left) and one of the office buildings (right). Photo: ATP/Bause
The headquarters of the CURA COSMETICS GROUP on the edge of Innsbruck bring together all the operating facilities that were previously located elsewhere in an integrally designed competence center. This includes two office and one logistics buildings and a “base” building for the packaging of goods. Compact functional areas and short distances perfect these operational processes.
Under the sign of the antithesis
The objective of the design was to escape the typical formal language of a commercial zone. As its manifesto against these faceless temples of administration, the ATP design team conceived the two five-story office buildings finished with structural render as modern “townhouses”, while the logistics hall, with its solid larchwood cladding, is a reference to the forested slopes of the Nordkette. The two office buildings are connected by a new timber stair tower.
Alongside space for marketing activities, the office buildings contain a laboratory area for the development of cosmetics products, a childcare facility, and a flagship store – the “Judith Williams Beauty World”.
Offices with a feel-good factor
The client was particularly keen to create an agreeable workplace atmosphere. Hence, open and daylight-flooded offices were developed in close cooperation with the D&R team. High levels of flexibility are provided by “team walls” – curtains that permit the meeting areas to be zoned. The classic desk-based workplaces are enhanced by the areas for Activity Based Working on the second floor of the new office building. Here, partly-glazed space-dividing shelving with integrated telephone boxes, niche seating, and greenery invite creativity and communication.
The energy-efficient architecture employs classic means of providing a feel-good environment: The brick façade offers a large storage mass and the windows are openable. The roof-mounted photovoltaic plant delivers valuable electricity and had already reduced CO2 emissions by 123.65 tons by 2020.
Under the sign of the antithesis
The objective of the design was to escape the typical formal language of a commercial zone. As its manifesto against these faceless temples of administration, the ATP design team conceived the two five-story office buildings finished with structural render as modern “townhouses”, while the logistics hall, with its solid larchwood cladding, is a reference to the forested slopes of the Nordkette. The two office buildings are connected by a new timber stair tower.
Alongside space for marketing activities, the office buildings contain a laboratory area for the development of cosmetics products, a childcare facility, and a flagship store – the “Judith Williams Beauty World”.
Offices with a feel-good factor
The client was particularly keen to create an agreeable workplace atmosphere. Hence, open and daylight-flooded offices were developed in close cooperation with the D&R team. High levels of flexibility are provided by “team walls” – curtains that permit the meeting areas to be zoned. The classic desk-based workplaces are enhanced by the areas for Activity Based Working on the second floor of the new office building. Here, partly-glazed space-dividing shelving with integrated telephone boxes, niche seating, and greenery invite creativity and communication.
The energy-efficient architecture employs classic means of providing a feel-good environment: The brick façade offers a large storage mass and the windows are openable. The roof-mounted photovoltaic plant delivers valuable electricity and had already reduced CO2 emissions by 123.65 tons by 2020.

