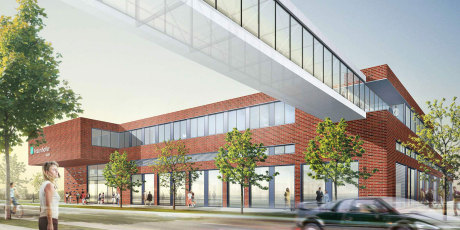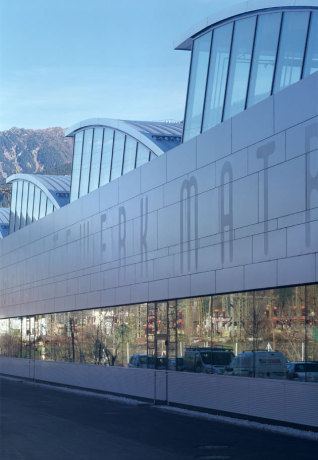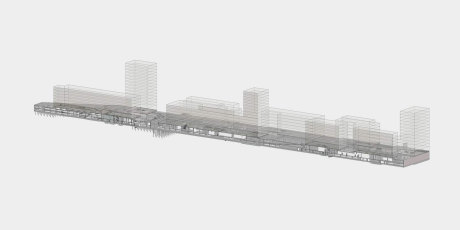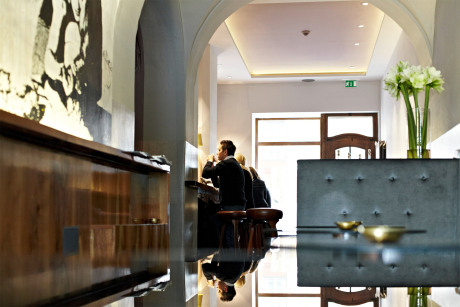ATP architects engineers
Tönnies Headquarters, Rheda, D
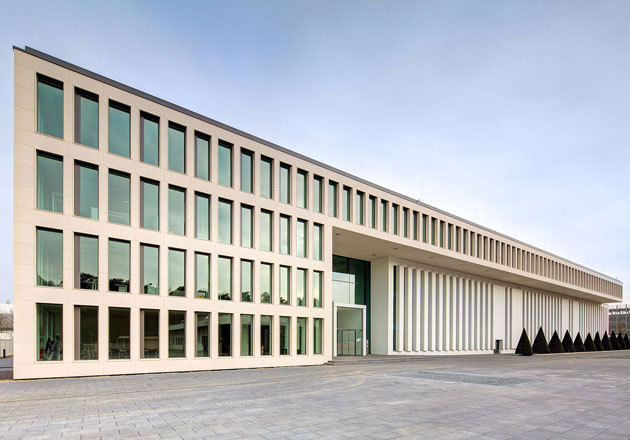
Administration Building and Staff Facilities
Client: Tönnies
Location: Rheda-Wiedenbrück, Germany
Construction Start: 2010
Completion: 2011
TBA: 17.400 m2
TBV: 68.000 m3
Awards:
2011, Office Application Award, Category „Best Workplace“, Special Award
The new multifunctional administration building with staff facilities for the main plant of Tönnies is a product of the ATP integrated design process.
The project reorganises access to the site and improves communication amongst the main administrative functions. Alongside new social areas and changing facilities for up to 5,000 employees the new building will include generous training and meeting rooms, childcare facilities and a fitness centre.
The functional building places a great emphasis on sustainability and minimising the use of resources. Of particular interest are the 35 energy wells which contain a total of 7,000 geothermal probes. Working together with a heat pump system these probes make a significant contribution to climatic control (supply of heating and cooling) in the building and, at the same time, lead to a 25% reduction in CO2 emissions when compared with a conventionally air-conditioned building.
Client: Tönnies
Location: Rheda-Wiedenbrück, Germany
Construction Start: 2010
Completion: 2011
TBA: 17.400 m2
TBV: 68.000 m3
Awards:
2011, Office Application Award, Category „Best Workplace“, Special Award
The new multifunctional administration building with staff facilities for the main plant of Tönnies is a product of the ATP integrated design process.
The project reorganises access to the site and improves communication amongst the main administrative functions. Alongside new social areas and changing facilities for up to 5,000 employees the new building will include generous training and meeting rooms, childcare facilities and a fitness centre.
The functional building places a great emphasis on sustainability and minimising the use of resources. Of particular interest are the 35 energy wells which contain a total of 7,000 geothermal probes. Working together with a heat pump system these probes make a significant contribution to climatic control (supply of heating and cooling) in the building and, at the same time, lead to a 25% reduction in CO2 emissions when compared with a conventionally air-conditioned building.







