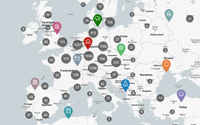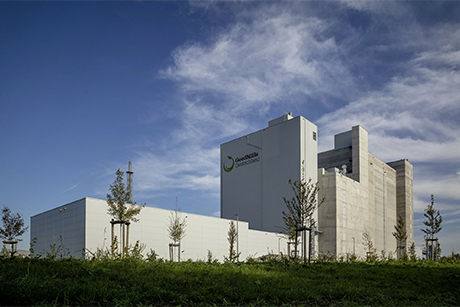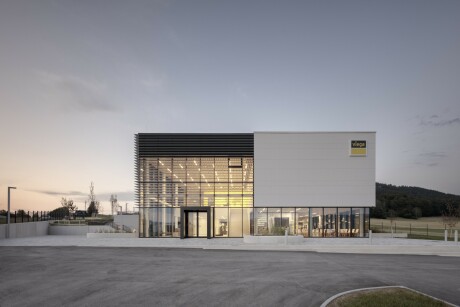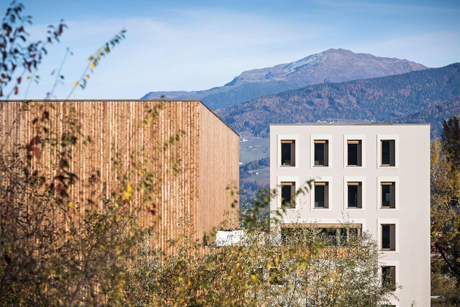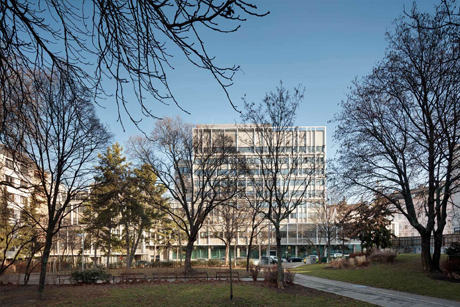ATP architects engineers
Handl Gastro Service
Production and retail facility for upmarket restaurants and hotels
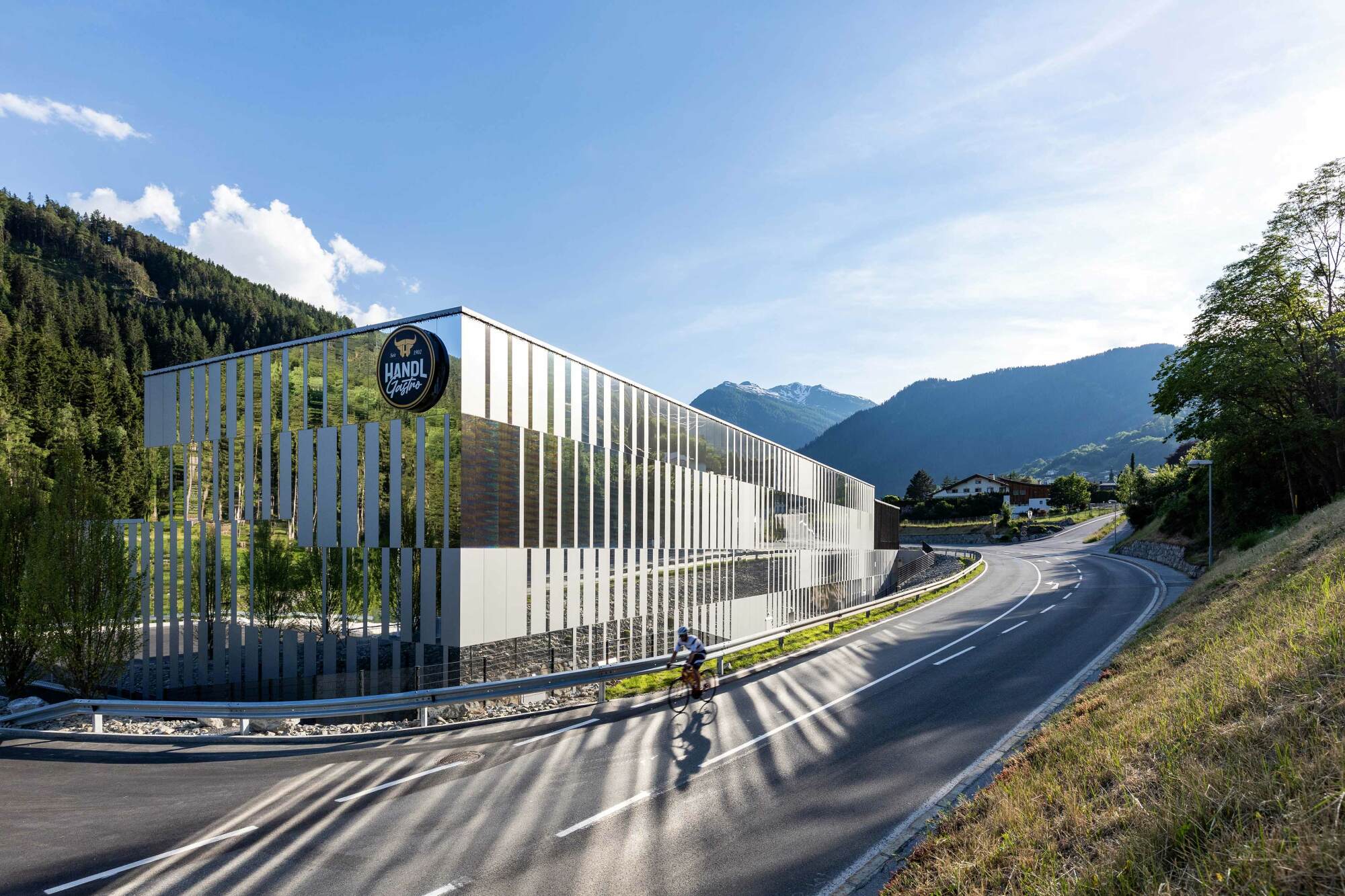
Photo: ATP/Bause
ATP Innsbruck designed a new operating facility with production in Pians, from which Markus Handl Beteiligungs GmbH will supply upscale restaurants and hotels across Tyrol and Vorarlberg. One highlight of the project is the innovative use of the material wood, which the design team has interpreted in both a traditional (façade) and a modern (timber slab) manner.
Divided in two
The new building is divided both functionally and optically into two elements. The ground floor is home to the production and storage areas. A “clean”, silver aluminum façade offers a hint to the outside of the high hygienic standards of the interior spaces. The upper level includes offices, meeting rooms, the canteen, and sales and gastronomic areas with a fully-equipped kitchen. In a reference to a traditional “Speckalm”, the upper floor has a curtain façade of vertical timber cladding, which combines with the glazing of the sales area.
Prototype timber building
The roof structure to the sales and gastronomic area, which was designed by ATP as a column-supported flat slab made of cross-laminated timber elements, is a global first. As a result of this approach there is no need for the upstand and downstand beams that are usual in timber building. With a total area of 650 m2, this is the world’s largest cross-laminated timber slab to date.
The system also convinces visually: With its smooth, uniform soffit, the timber ceiling dramatically and impressively covers the entire space – uninterrupted by a single beam.
The solution was made possible by two innovations that were skillfully combined by ATP’s structural engineers: a connecting and reinforcing system known as the “Spider Connector” (from Rothoblaas Srl) and a special gluing of the joints with a two-component adhesive based on polyurethane-cast resin (Timber Structures 3.0 AG).
Project information:
Client: Markus Handl Beteiligung GmbH
Location: Pians, AT
Construction start: 03/2020
Completion: 05/2021
Gross floor area: 4,718 m2
Gross built volume: 36,000 m3
Integrated design: ATP architects engineers, Innsbruck
Lead project manager: Bettina May
External design partners:
Unit of Timber Engineering of the University of Innsbruck
Rothoblaas: Spider Connector
TS3 – Timber Structure 3.0: adhesive technology
Further Information:
Press office ATP architects engineers
T: +43 512 890160, [email protected]
Divided in two
The new building is divided both functionally and optically into two elements. The ground floor is home to the production and storage areas. A “clean”, silver aluminum façade offers a hint to the outside of the high hygienic standards of the interior spaces. The upper level includes offices, meeting rooms, the canteen, and sales and gastronomic areas with a fully-equipped kitchen. In a reference to a traditional “Speckalm”, the upper floor has a curtain façade of vertical timber cladding, which combines with the glazing of the sales area.
Prototype timber building
The roof structure to the sales and gastronomic area, which was designed by ATP as a column-supported flat slab made of cross-laminated timber elements, is a global first. As a result of this approach there is no need for the upstand and downstand beams that are usual in timber building. With a total area of 650 m2, this is the world’s largest cross-laminated timber slab to date.
The system also convinces visually: With its smooth, uniform soffit, the timber ceiling dramatically and impressively covers the entire space – uninterrupted by a single beam.
The solution was made possible by two innovations that were skillfully combined by ATP’s structural engineers: a connecting and reinforcing system known as the “Spider Connector” (from Rothoblaas Srl) and a special gluing of the joints with a two-component adhesive based on polyurethane-cast resin (Timber Structures 3.0 AG).
Project information:
Client: Markus Handl Beteiligung GmbH
Location: Pians, AT
Construction start: 03/2020
Completion: 05/2021
Gross floor area: 4,718 m2
Gross built volume: 36,000 m3
Integrated design: ATP architects engineers, Innsbruck
Lead project manager: Bettina May
External design partners:
Unit of Timber Engineering of the University of Innsbruck
Rothoblaas: Spider Connector
TS3 – Timber Structure 3.0: adhesive technology
Further Information:
Press office ATP architects engineers
T: +43 512 890160, [email protected]

