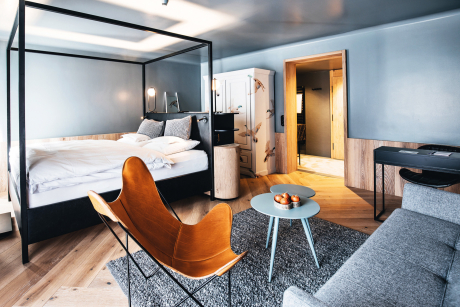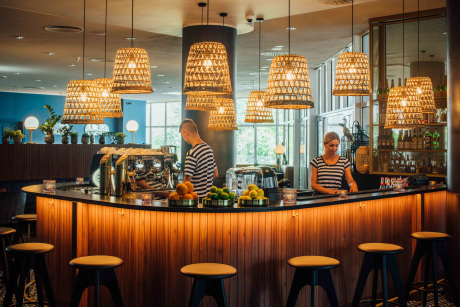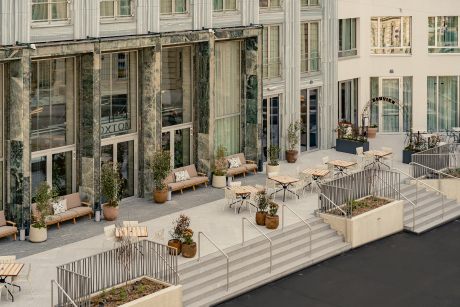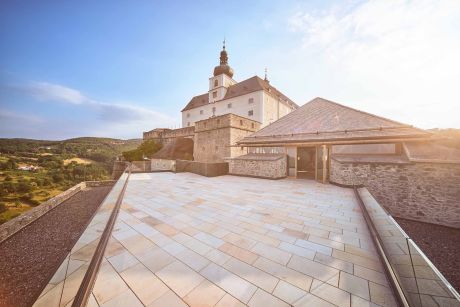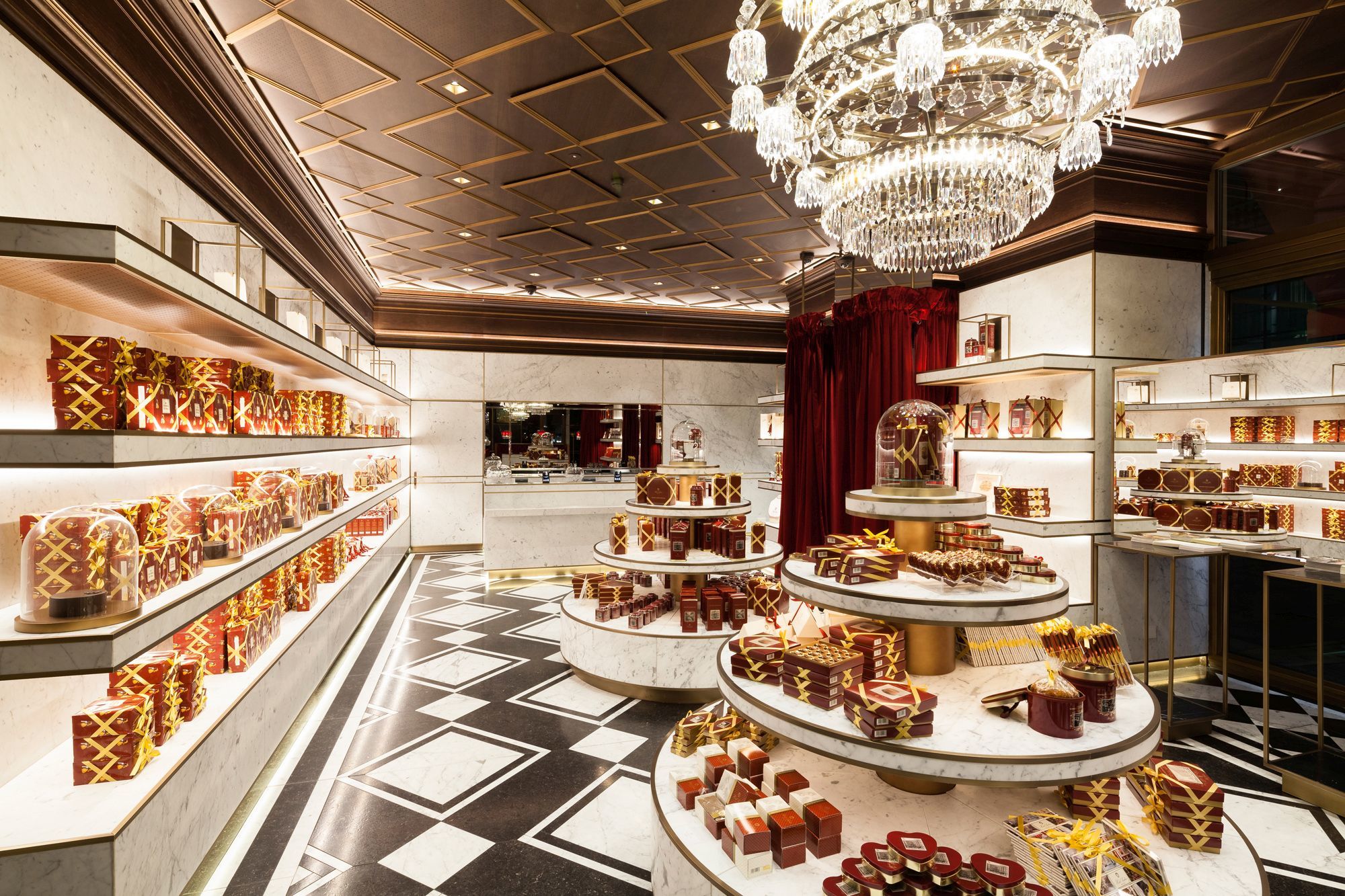
© BWM Architekten / Foto © Christoph Panzer
Auftraggeber
Hotel Sacher Wien
Daten
Fertigstellung und Wiedereröffnung: 11/2017, Direktauftrag
Interior Design by BWM Architekten
BWM Team
Birgit Eschenlor, Kathrin Baumgartner
Projektbeteiligte
Lichtobjekte, Luster: Megumi Ito
Ausführendes Architekturbüro: Edelmueller Architektur
Küchensystem: Werner F. Redolfi Küchensystem Ges.m.b.H
Aufgabe
Interior Design für die Neugestaltung von Sacher-Shop (110 m2) und Kaffeehaus Sacher (54 m2)) mit Erweiterung im Mezzanin (280 m2).
Zum bereits bestehenden Kaffeehaus mit Shop im Hotel Sacher bei der Wiener Oper entstand im Mezzanin ein 280 m2 großer neuer Kaffeehaussaal. Ein Durchbruch zum ehemaligen Konferenzsaal verbindet das Erdgeschoß mit der Erweiterung im Mezzanin durch eine elegante geschwungene Eichenholztreppe mit rotem Läufer. Das berühmte Hotel Sacher vis à vis der Wiener Staatsoper ist ein Familienbetrieb mit Charme und großer Tradition. Die Neugestaltung orientiert sich an klassischen, imperialen Wiener Interieurs sowie am legendären Hotel Sacher selbst. Bordeauxrot, Gold und Schwarz sind die klassischen Sacher-Farbtöne, die mit Weiß in einen spannungsreichen Kontrast treten. Die einzigartige Kombination aus zeitloser Eleganz und wertbeständigem Komfort bleibt auch in der Neuinterpretation der Ausstattung oberste Priorität.
Sacher Eck
Client
Hotel Sacher Vienna
Data
Begin of construction 2017, completion around June 2017, direct commission
Address: Philharmonikerstraße 4, 1010 Vienna, Austria
BWM team
Birgit Eschenlor, Kathrin Baumgartner
Project partners
Light design: Megumi Ito
Executive architecture firm: Edelmueller Architektur
Kitchen system: Redolfi
Task
Interior design for the redesign of the Sacher shop (110 m2) and Café Sacher (54 m2) with an extension in the mezzanine (280 m2).
Reinterpretation and extension of the famous café in Hotel Sacher.
On the mezzanine of Hotel Sacher by the opera house, a new 280 m2 hall will be added to the existing café and shop. The ground floor and the new hall on the first floor will be connected by means of an elegantly curved oak staircase with a red carpet.
The world-famous Hotel Sacher close to the opera house is a charming family-owned business with a long tradition. Classic, Viennese design meets a high-class hospitality brand and the bakery that creates the Original Sacher-Torte.
The conversion and extension are based on classic, imperial hotel interiors with a strong connection to Vienna. Dark red, gold and brown are the traditional Sacher colours, and black and white provide an intriguing contrast. Needless to say, the unique combination of timeless elegance and classic comfort remains the top priority in the reinterpretation of the interior.
Hotel Sacher Wien
Daten
Fertigstellung und Wiedereröffnung: 11/2017, Direktauftrag
Interior Design by BWM Architekten
BWM Team
Birgit Eschenlor, Kathrin Baumgartner
Projektbeteiligte
Lichtobjekte, Luster: Megumi Ito
Ausführendes Architekturbüro: Edelmueller Architektur
Küchensystem: Werner F. Redolfi Küchensystem Ges.m.b.H
Aufgabe
Interior Design für die Neugestaltung von Sacher-Shop (110 m2) und Kaffeehaus Sacher (54 m2)) mit Erweiterung im Mezzanin (280 m2).
Zum bereits bestehenden Kaffeehaus mit Shop im Hotel Sacher bei der Wiener Oper entstand im Mezzanin ein 280 m2 großer neuer Kaffeehaussaal. Ein Durchbruch zum ehemaligen Konferenzsaal verbindet das Erdgeschoß mit der Erweiterung im Mezzanin durch eine elegante geschwungene Eichenholztreppe mit rotem Läufer. Das berühmte Hotel Sacher vis à vis der Wiener Staatsoper ist ein Familienbetrieb mit Charme und großer Tradition. Die Neugestaltung orientiert sich an klassischen, imperialen Wiener Interieurs sowie am legendären Hotel Sacher selbst. Bordeauxrot, Gold und Schwarz sind die klassischen Sacher-Farbtöne, die mit Weiß in einen spannungsreichen Kontrast treten. Die einzigartige Kombination aus zeitloser Eleganz und wertbeständigem Komfort bleibt auch in der Neuinterpretation der Ausstattung oberste Priorität.
Sacher Eck
Client
Hotel Sacher Vienna
Data
Begin of construction 2017, completion around June 2017, direct commission
Address: Philharmonikerstraße 4, 1010 Vienna, Austria
BWM team
Birgit Eschenlor, Kathrin Baumgartner
Project partners
Light design: Megumi Ito
Executive architecture firm: Edelmueller Architektur
Kitchen system: Redolfi
Task
Interior design for the redesign of the Sacher shop (110 m2) and Café Sacher (54 m2) with an extension in the mezzanine (280 m2).
Reinterpretation and extension of the famous café in Hotel Sacher.
On the mezzanine of Hotel Sacher by the opera house, a new 280 m2 hall will be added to the existing café and shop. The ground floor and the new hall on the first floor will be connected by means of an elegantly curved oak staircase with a red carpet.
The world-famous Hotel Sacher close to the opera house is a charming family-owned business with a long tradition. Classic, Viennese design meets a high-class hospitality brand and the bakery that creates the Original Sacher-Torte.
The conversion and extension are based on classic, imperial hotel interiors with a strong connection to Vienna. Dark red, gold and brown are the traditional Sacher colours, and black and white provide an intriguing contrast. Needless to say, the unique combination of timeless elegance and classic comfort remains the top priority in the reinterpretation of the interior.






