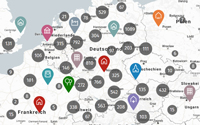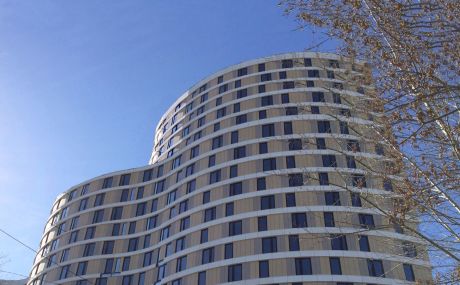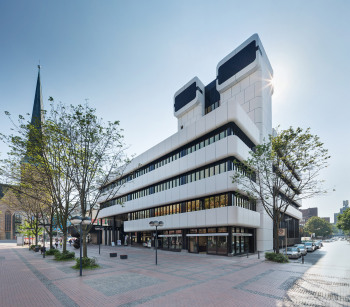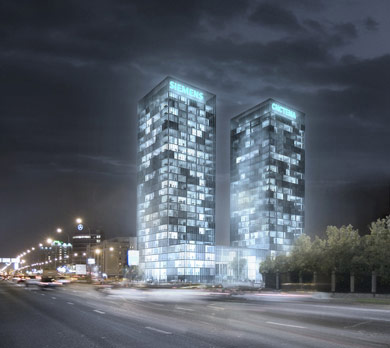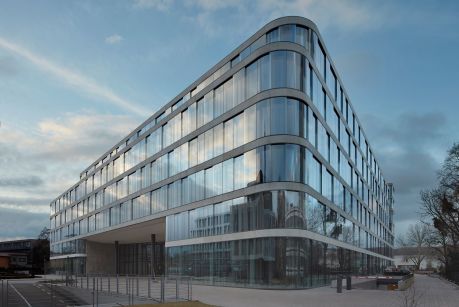Eller + Eller Architekten
Cafeteria Couven Gymnasium, Aachen
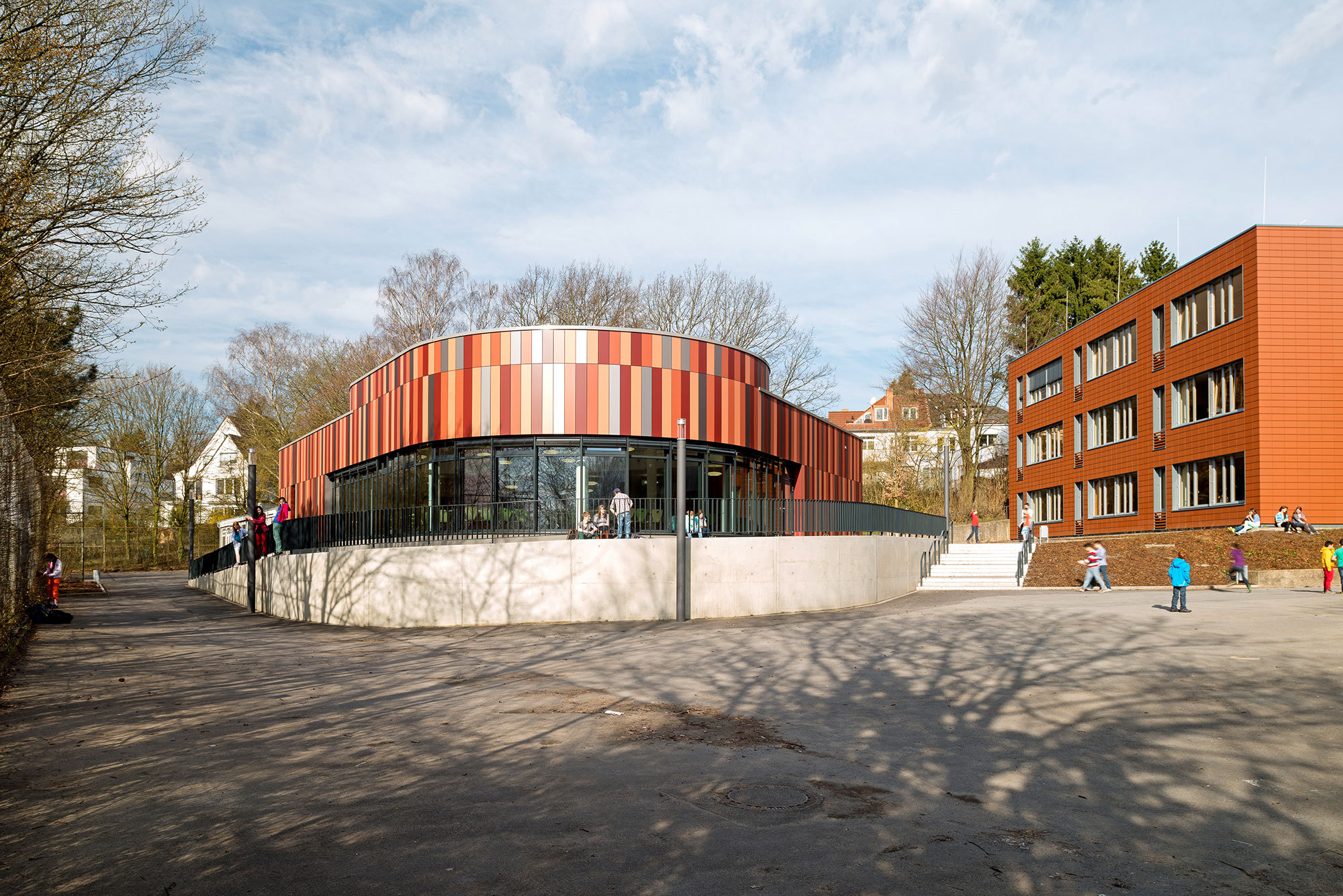
2011-2012
Client City of Aachen
GFA 540 m²
The cafeteria as a solitaire replaces the small pavilion from the seventies on the upper schoolyard. Due to the topography with difference in height of 2 meters to the existing school building the cafeteria stands on a plateau. The entrance to the cafeteria is located central to the schoolyard. A wide ramp makes the delivery barrier-free.
The shape of the new cafeteria is a free and round form on the contrary to the stringent rectangular school building. The special round design is emphasised by a cladding out of vertical narrow and colourful panels.
The building is according to the standard of a passive house.
Photos: Joerg Hempel, Aachen
Client City of Aachen
GFA 540 m²
The cafeteria as a solitaire replaces the small pavilion from the seventies on the upper schoolyard. Due to the topography with difference in height of 2 meters to the existing school building the cafeteria stands on a plateau. The entrance to the cafeteria is located central to the schoolyard. A wide ramp makes the delivery barrier-free.
The shape of the new cafeteria is a free and round form on the contrary to the stringent rectangular school building. The special round design is emphasised by a cladding out of vertical narrow and colourful panels.
The building is according to the standard of a passive house.
Photos: Joerg Hempel, Aachen

