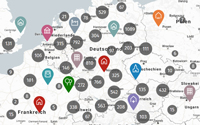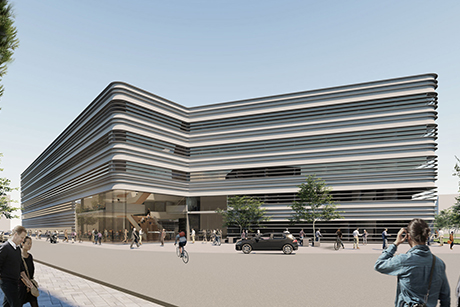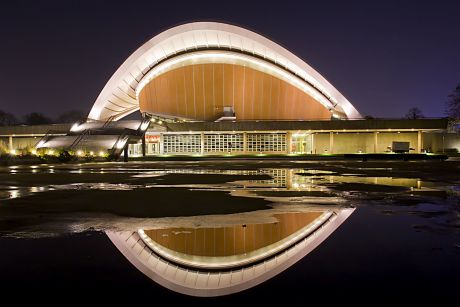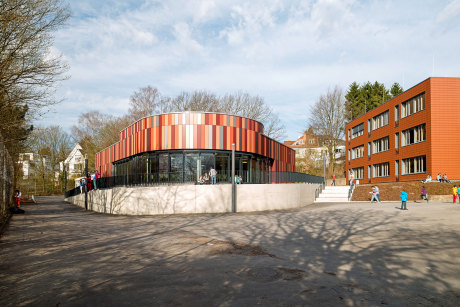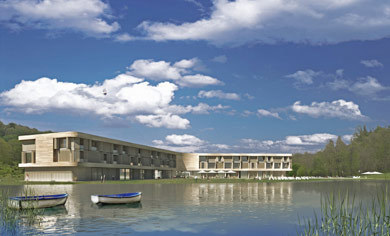Eller + Eller Architekten
Deutsches Historisches Museum, Berlin
In collaboration with I. M. Pei Architect, New York
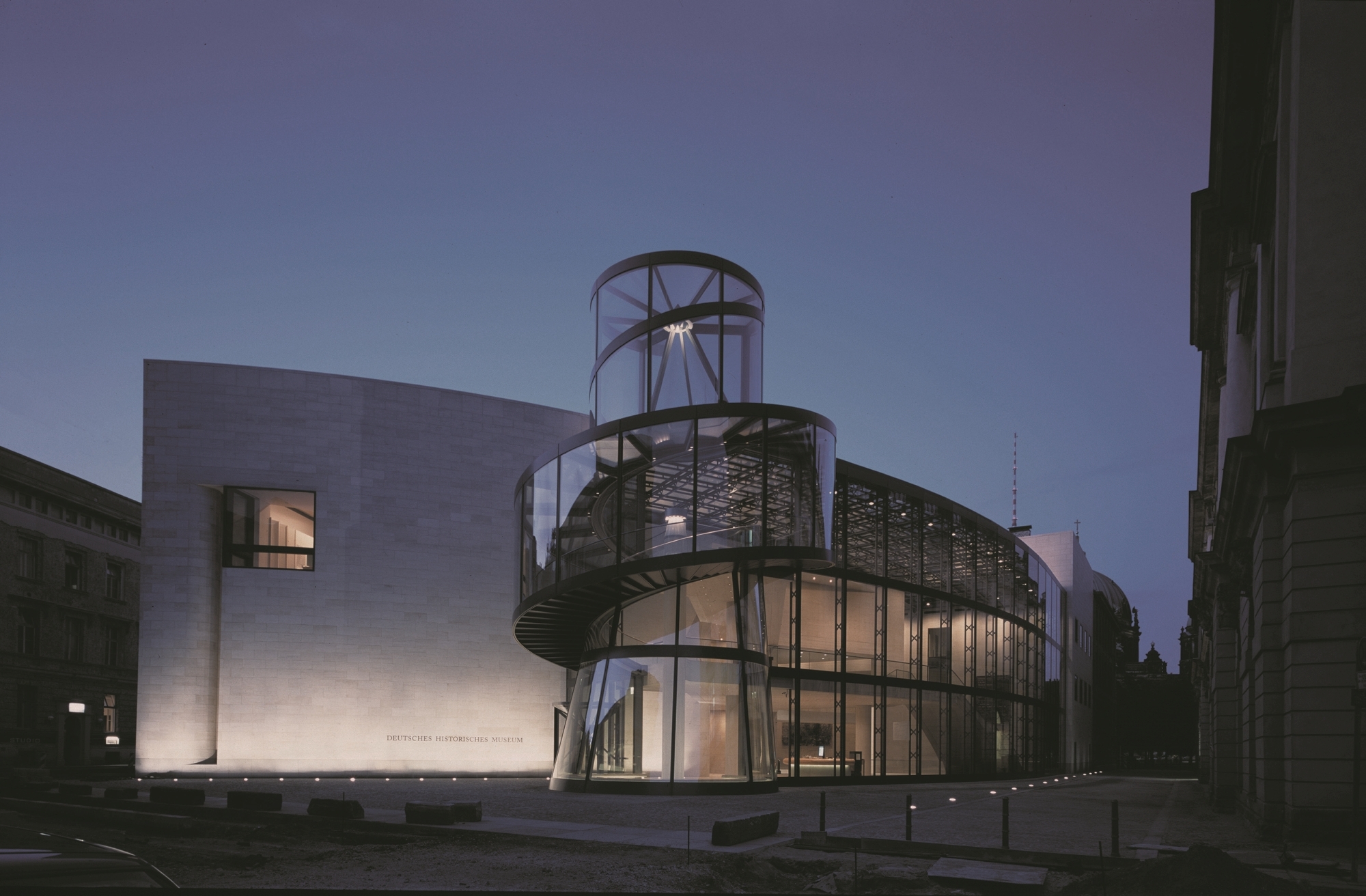
The extension, linked only underground with the prestigious historic armoury, consists of a monolithic exhibition building as well as a workshop area, situated adjacent to the museum administration. A spacious, 4-story glass hall links both parts with various bridges, platforms and a sculptural spiral
stair, which develops itself spectacularly out of the glass volume.
The baroque inner courtyard of the Zeughaus had been covered with a shallow glass cupola to allow year-round use.
stair, which develops itself spectacularly out of the glass volume.
The baroque inner courtyard of the Zeughaus had been covered with a shallow glass cupola to allow year-round use.

