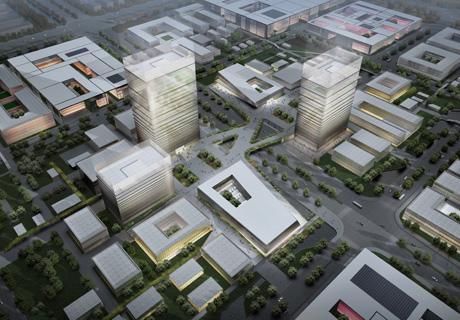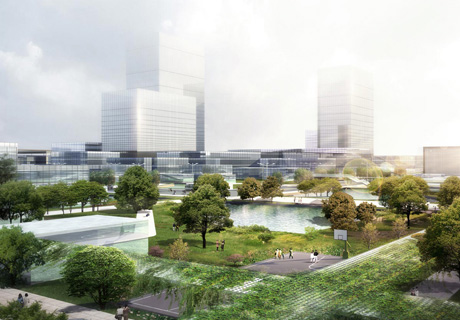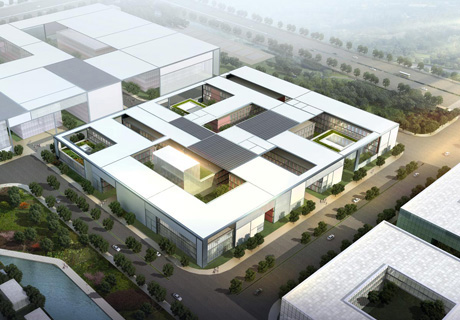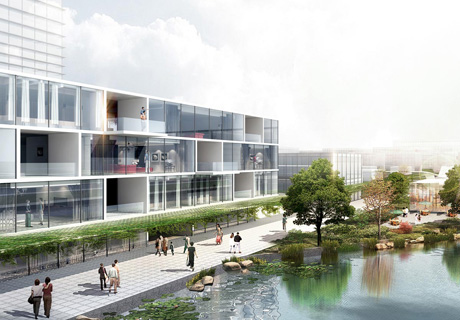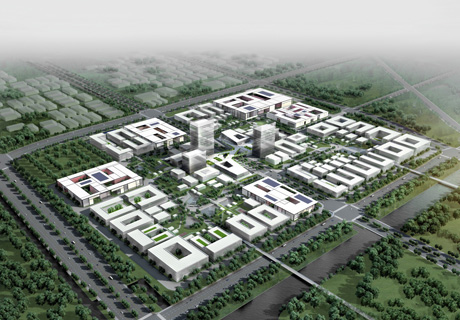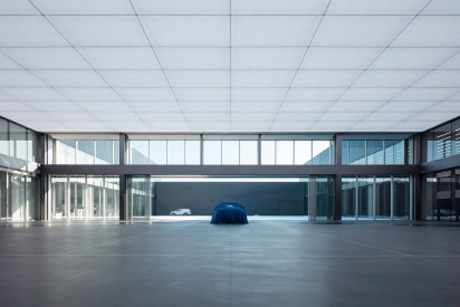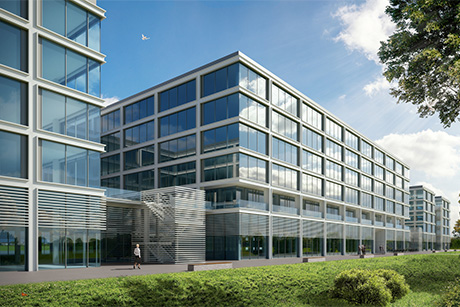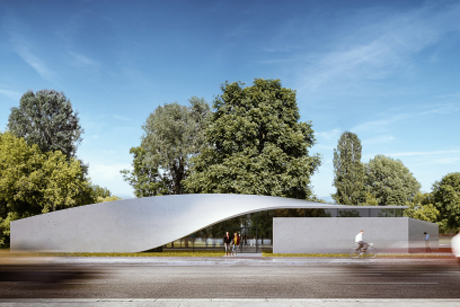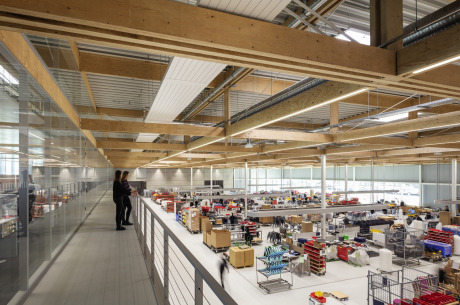HENN
Nanotech Research and Development Park, Suzhou
Suzhou has set itself the target of closing the gap on the world’s leaders as a research and development location. Alongside the Biobay biotechnology park in the west of the city, Nanotech City marks another key element in that strategy. The design proposal combines elements of traditional Chinese urban architecture with the expansion programme for the northeast of the city: nano and polis. The creative leitmotif of the design is the relationship of scale between the molecular world, man and urban space. All elements of urban, architectural and landscape design range in density, size and height from the very large to the very small. The programme encompasses research and development facilities, conference and exhibition rooms, residential space, recreational facilities and commercial space.
One of the key elements of the design is its clearly defined zones: with large building complexes and block structures forming a distinct boundary towards the outside, the site is differentiated towards its center by individual buildings which are embedded in parklands interspersed with expanses of water. This landscape forms a green belt around the center of the site, from the heart of which a tower complex rises.
The fractal logic of the division into units of diminishing size continues from the urban scale down to the facades, where elements of local architecture are reflected in aspects such as color and structure. In its synthesis of traditional urban planning and the demands of modern research, NanoPolis achieves a balance between the experience of urban space and a carefully crafted landscape.
GFA 345.000 sqm
Design Period 2010 - 2011
Construction Period 2011 - 2015
more on this project
One of the key elements of the design is its clearly defined zones: with large building complexes and block structures forming a distinct boundary towards the outside, the site is differentiated towards its center by individual buildings which are embedded in parklands interspersed with expanses of water. This landscape forms a green belt around the center of the site, from the heart of which a tower complex rises.
The fractal logic of the division into units of diminishing size continues from the urban scale down to the facades, where elements of local architecture are reflected in aspects such as color and structure. In its synthesis of traditional urban planning and the demands of modern research, NanoPolis achieves a balance between the experience of urban space and a carefully crafted landscape.
GFA 345.000 sqm
Design Period 2010 - 2011
Construction Period 2011 - 2015

