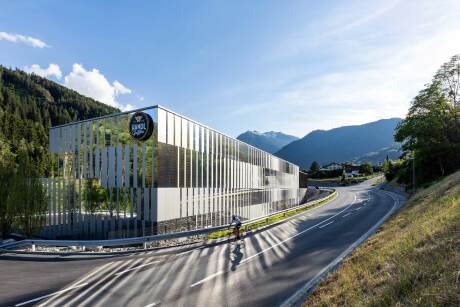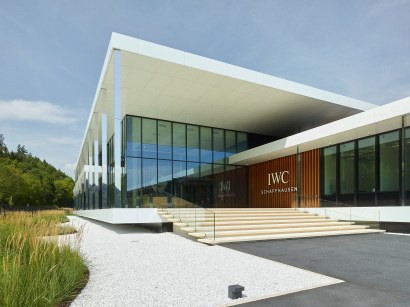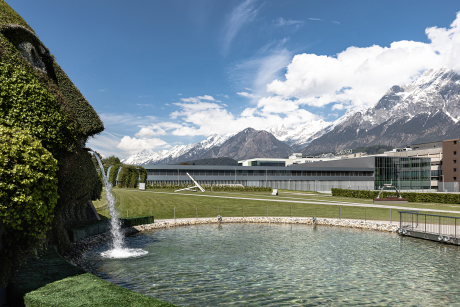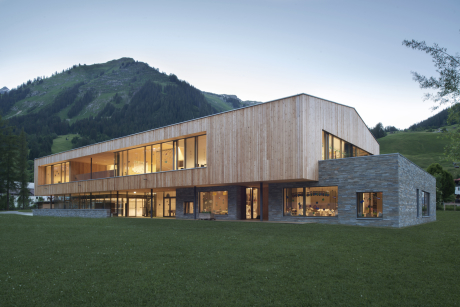ATP architects engineers
BMW Munich, Germany
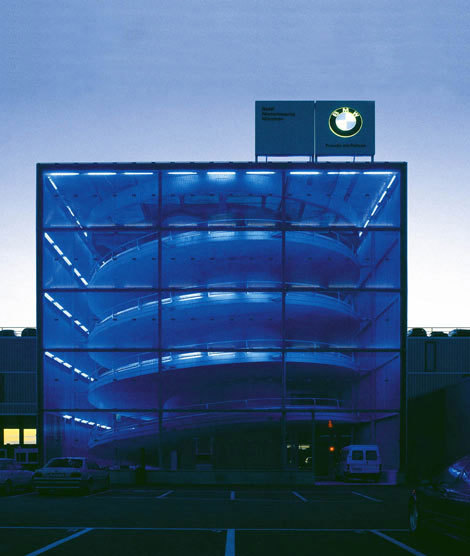
Car Showroom
Client: BMW Group, Munich
Total Built Area: 32,900 m2
Total Built Volume: 134,000 m3
Construction Period: 2002-2003
Prize: IALD Lighting Design Award of Merit (Lighting Design: Gerd Pfarré)
ATP Munich designed this dramatic exhibition building for BMW on a site close to the Allianz Arena by using a minimalist architectural language unusual for a showroom. The BMW Group’s “Centre for Used Cars” is a 225m long horizontal block positioned with a maximum of respect for the landscape of the neighboring Fröttmaninger Heide. The architecture of the building establishes a fine balance between industrial and exhibition architecture. The choice and use of materials was influenced by the desire for cost-effectiveness. This is formal reduction at the service of classic exhibition architecture as a means of placing the exhibited object firmly in the foreground.
The way in which the architectural language contrasts industrial materials with both the surrounding moorland landscape and the high-tech surfaces of the exhibited objects is like a reinterpretation of the task of setting gems.
Photos: ATP architects engineers
Client: BMW Group, Munich
Total Built Area: 32,900 m2
Total Built Volume: 134,000 m3
Construction Period: 2002-2003
Prize: IALD Lighting Design Award of Merit (Lighting Design: Gerd Pfarré)
ATP Munich designed this dramatic exhibition building for BMW on a site close to the Allianz Arena by using a minimalist architectural language unusual for a showroom. The BMW Group’s “Centre for Used Cars” is a 225m long horizontal block positioned with a maximum of respect for the landscape of the neighboring Fröttmaninger Heide. The architecture of the building establishes a fine balance between industrial and exhibition architecture. The choice and use of materials was influenced by the desire for cost-effectiveness. This is formal reduction at the service of classic exhibition architecture as a means of placing the exhibited object firmly in the foreground.
The way in which the architectural language contrasts industrial materials with both the surrounding moorland landscape and the high-tech surfaces of the exhibited objects is like a reinterpretation of the task of setting gems.
Photos: ATP architects engineers






