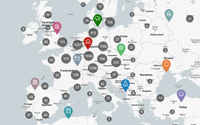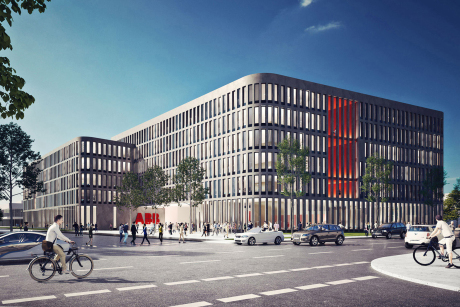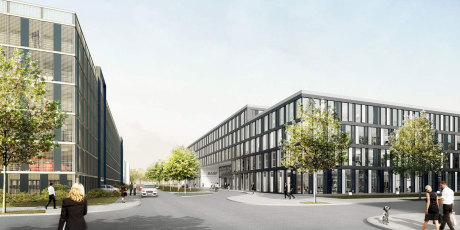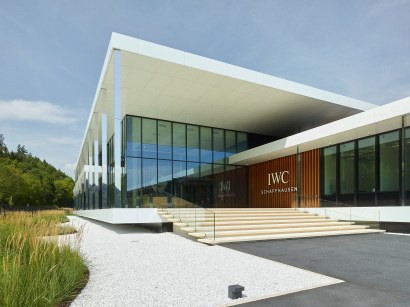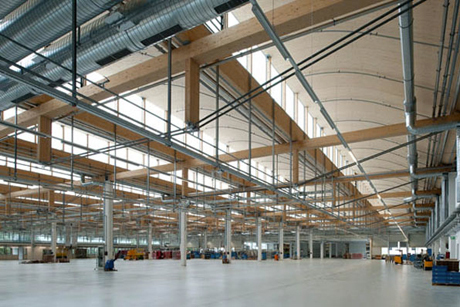ATP architects engineers
Educational Center, Holzgau, AT
The winning design by sphere by ATP envisages an open, largely timber building.
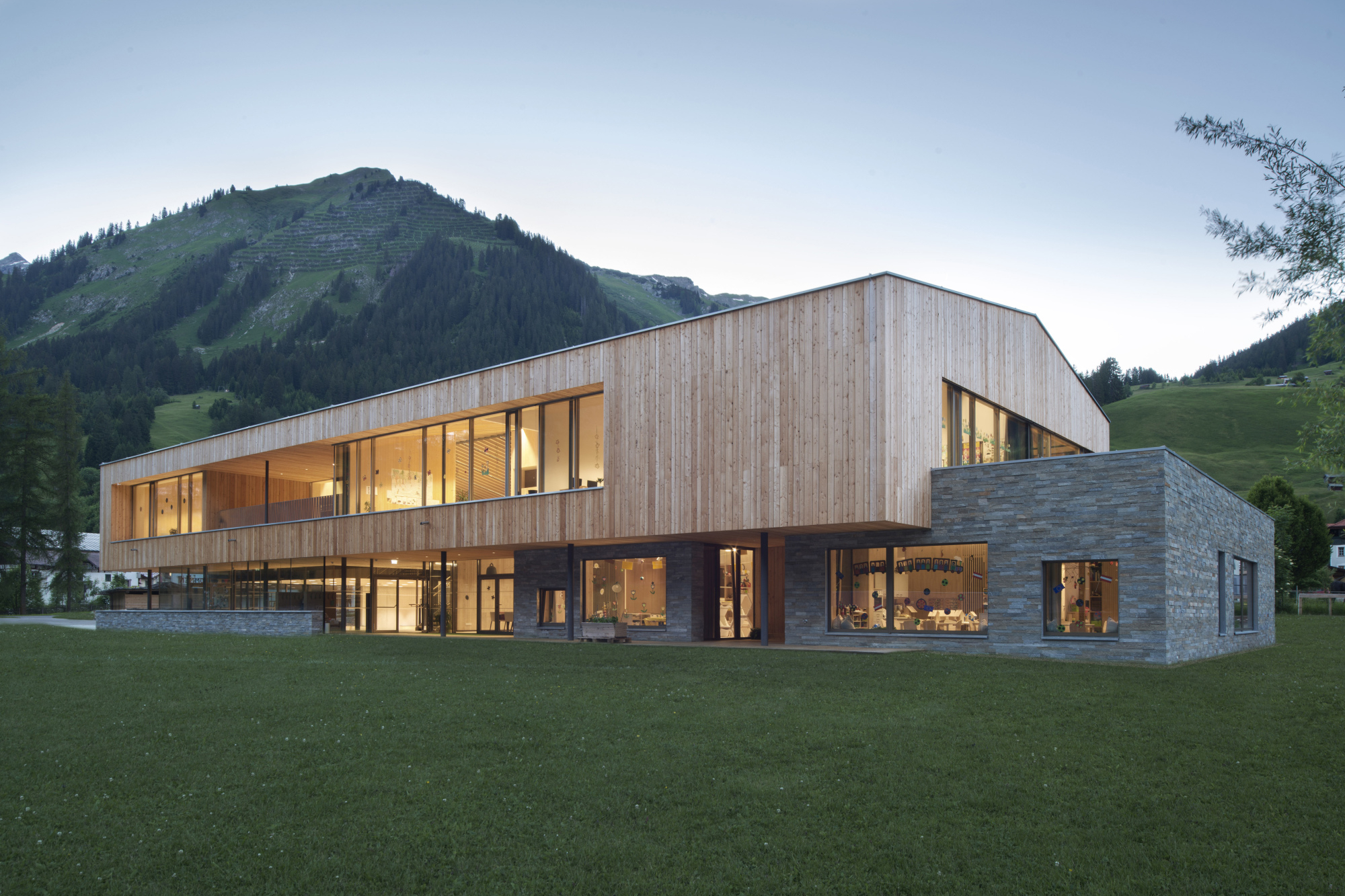
ATP/Philipp
A single-phase invited competition resulted in the selection for realization of a concept by sphere by ATP for a building in which the school, kindergarten, nursery, after-school facilities and sports hall were brought together under one roof.
The center slips harmonically into the rural setting and enjoys a close relationship with Holzgau, despite its location on the edge of the village.
A central foyer integrates and serves the entire complex while meaning that every element can also be independently used. The group rooms of the ground floor childcare facility can be flexibly used and offer the children a range of spatial experiences. Large glass façades offer views to the youngest children as well as visibly drawing the exterior deep into the spaces: The wide, seat-height window sills allow the children to view what is happening outside. The primary school at first floor level contains not only classrooms and workrooms but also a number of external areas which are oriented to the various learning areas.
The internal spaces make extensive use of low-emission hardwood.
Project information
Client: Municipality of Holzgau
Competition: 2014, 1st Prize
Construction Start: Early 2015
Completion: 01/2016
Total Built Area: 1,756 m2
Total Built Volume: 6,950 m3
Overall Project Leader: Stefan Köll
The center slips harmonically into the rural setting and enjoys a close relationship with Holzgau, despite its location on the edge of the village.
A central foyer integrates and serves the entire complex while meaning that every element can also be independently used. The group rooms of the ground floor childcare facility can be flexibly used and offer the children a range of spatial experiences. Large glass façades offer views to the youngest children as well as visibly drawing the exterior deep into the spaces: The wide, seat-height window sills allow the children to view what is happening outside. The primary school at first floor level contains not only classrooms and workrooms but also a number of external areas which are oriented to the various learning areas.
The internal spaces make extensive use of low-emission hardwood.
Project information
Client: Municipality of Holzgau
Competition: 2014, 1st Prize
Construction Start: Early 2015
Completion: 01/2016
Total Built Area: 1,756 m2
Total Built Volume: 6,950 m3
Overall Project Leader: Stefan Köll

