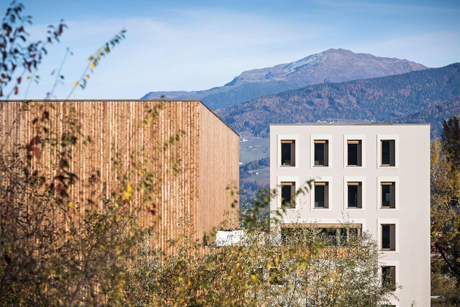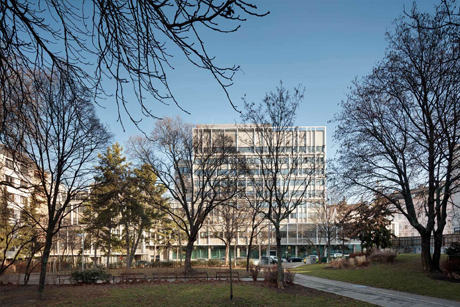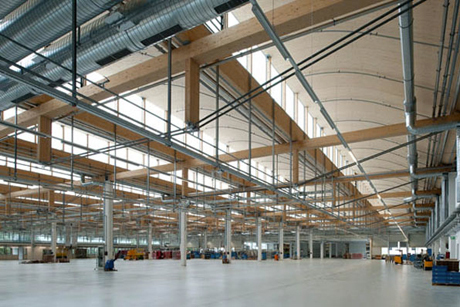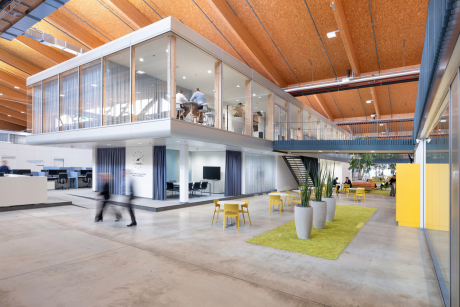ATP architects engineers
Im Lenz, Lenzburg, CH
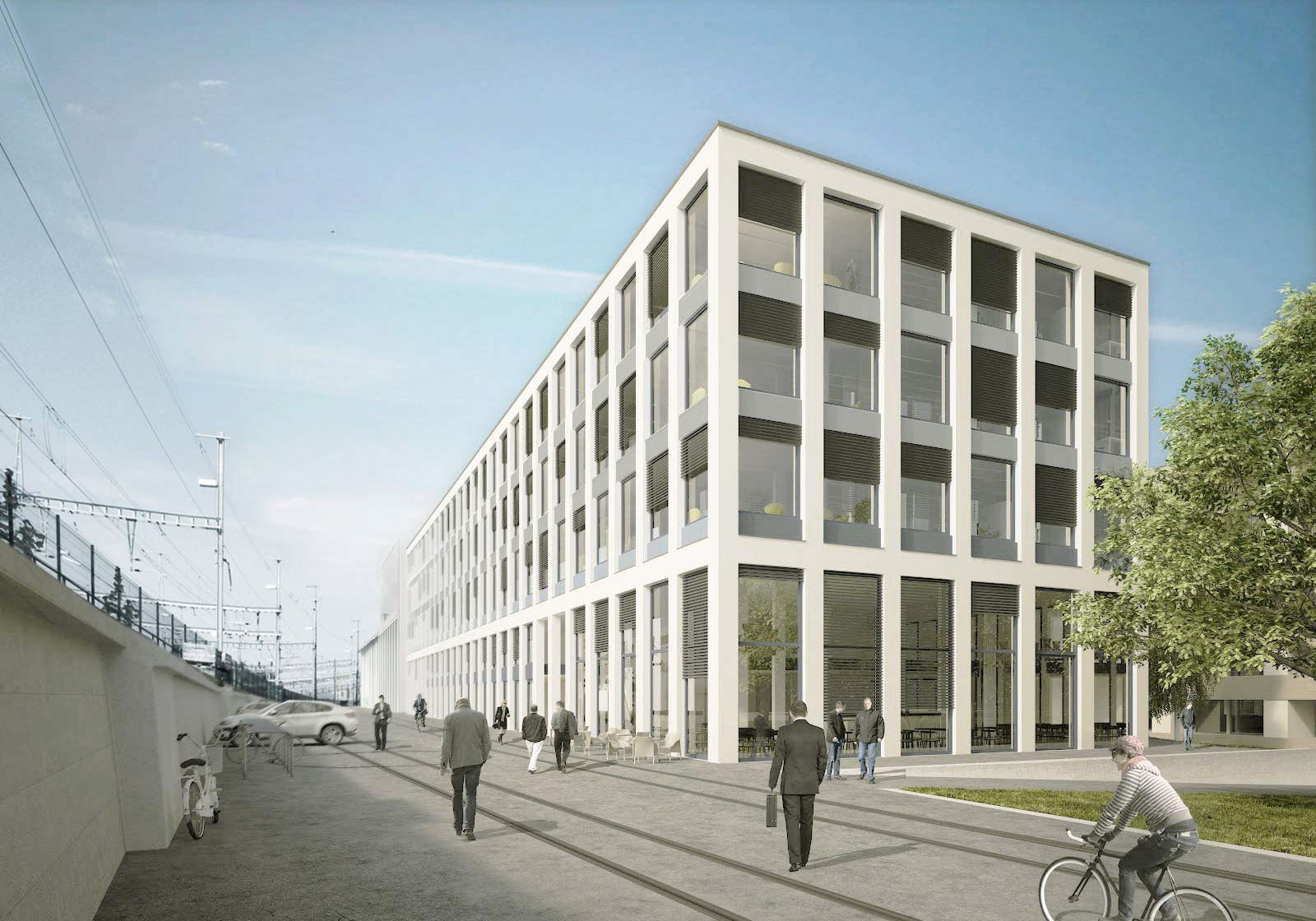
Residential / Retail
A new city district is being created in Lenzburg near Zürich. ATP kfp Zurich won the urban design competition for two of ten defined building plots.
The food company HERO AG left its historic premises to the north of Lenzburg station and moved to a new plant on the edge of the town in 2011. The cooperative Elektra Birseck Münchenstein (EBM), which had acquired the Hero site in 2008, designed the transformation of the industrial site into a new urban district in partnership with Losinger Marazzi AG and the Lenzburg municipal authorities.
ATP kfp Zurich is realising the southern building plots B with the building "Im Fokus" and C with the buildings "Im Fluss" and "Im Grün" alongside the railway tracks. Ground floor areas will mostly be divided into a range of small commercial units. The southern volume which provides noise protection against the railway contains offices. The building to the north will contain small apartments for single people.
Although it is very important to retain the appearance of the historic buildings, they must also be optimised for their new uses. The courtyard building is being opened towards the east and the green space and the proportions of the courtyard improved to bring more light deep into the building.
One of the more significant changes in the hundred-year history of the former factory was the increase in the height of the east wing in 1954 and this part of the complex remains the eye-catcher of the project today. The change of direction can be seen in the roof form and an “urban eye” has been created which gazes out over the tracks in order to establish a dialogue with the city.
Rendering: ATP/Zurich
Project information
Client Losinger Marazzi AG
Location Lenzburg, Switzerland
Design Start 09/2011
Construction Start 09/2013
Completion 2018
Total Built Area 29.400 m2
Total Built Volume 100.670 m3
Apartments 109
Project Leader Corinne Bader, ATP kfp Zürich
Competition 2010, 1st Prize
A new city district is being created in Lenzburg near Zürich. ATP kfp Zurich won the urban design competition for two of ten defined building plots.
The food company HERO AG left its historic premises to the north of Lenzburg station and moved to a new plant on the edge of the town in 2011. The cooperative Elektra Birseck Münchenstein (EBM), which had acquired the Hero site in 2008, designed the transformation of the industrial site into a new urban district in partnership with Losinger Marazzi AG and the Lenzburg municipal authorities.
ATP kfp Zurich is realising the southern building plots B with the building "Im Fokus" and C with the buildings "Im Fluss" and "Im Grün" alongside the railway tracks. Ground floor areas will mostly be divided into a range of small commercial units. The southern volume which provides noise protection against the railway contains offices. The building to the north will contain small apartments for single people.
Although it is very important to retain the appearance of the historic buildings, they must also be optimised for their new uses. The courtyard building is being opened towards the east and the green space and the proportions of the courtyard improved to bring more light deep into the building.
One of the more significant changes in the hundred-year history of the former factory was the increase in the height of the east wing in 1954 and this part of the complex remains the eye-catcher of the project today. The change of direction can be seen in the roof form and an “urban eye” has been created which gazes out over the tracks in order to establish a dialogue with the city.
Rendering: ATP/Zurich
Project information
Client Losinger Marazzi AG
Location Lenzburg, Switzerland
Design Start 09/2011
Construction Start 09/2013
Completion 2018
Total Built Area 29.400 m2
Total Built Volume 100.670 m3
Apartments 109
Project Leader Corinne Bader, ATP kfp Zürich
Competition 2010, 1st Prize


