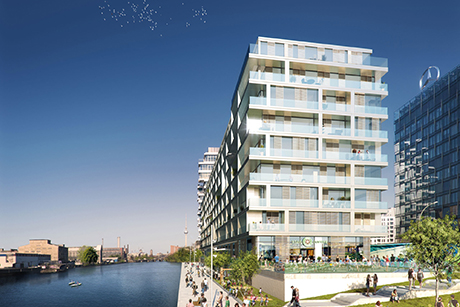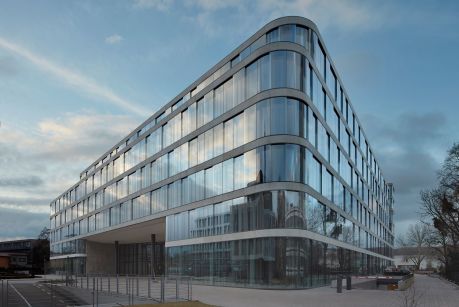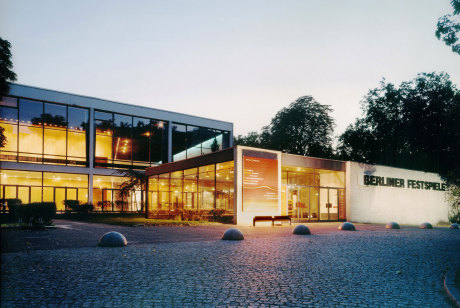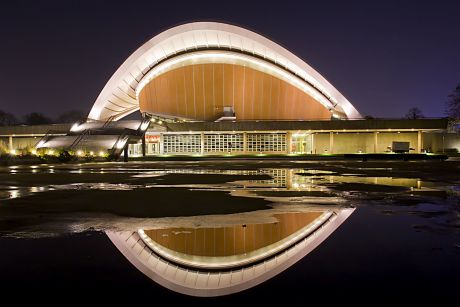Eller + Eller Architekten
German Embassy, Jakarta Indonesia
Residence, demolition and new construction
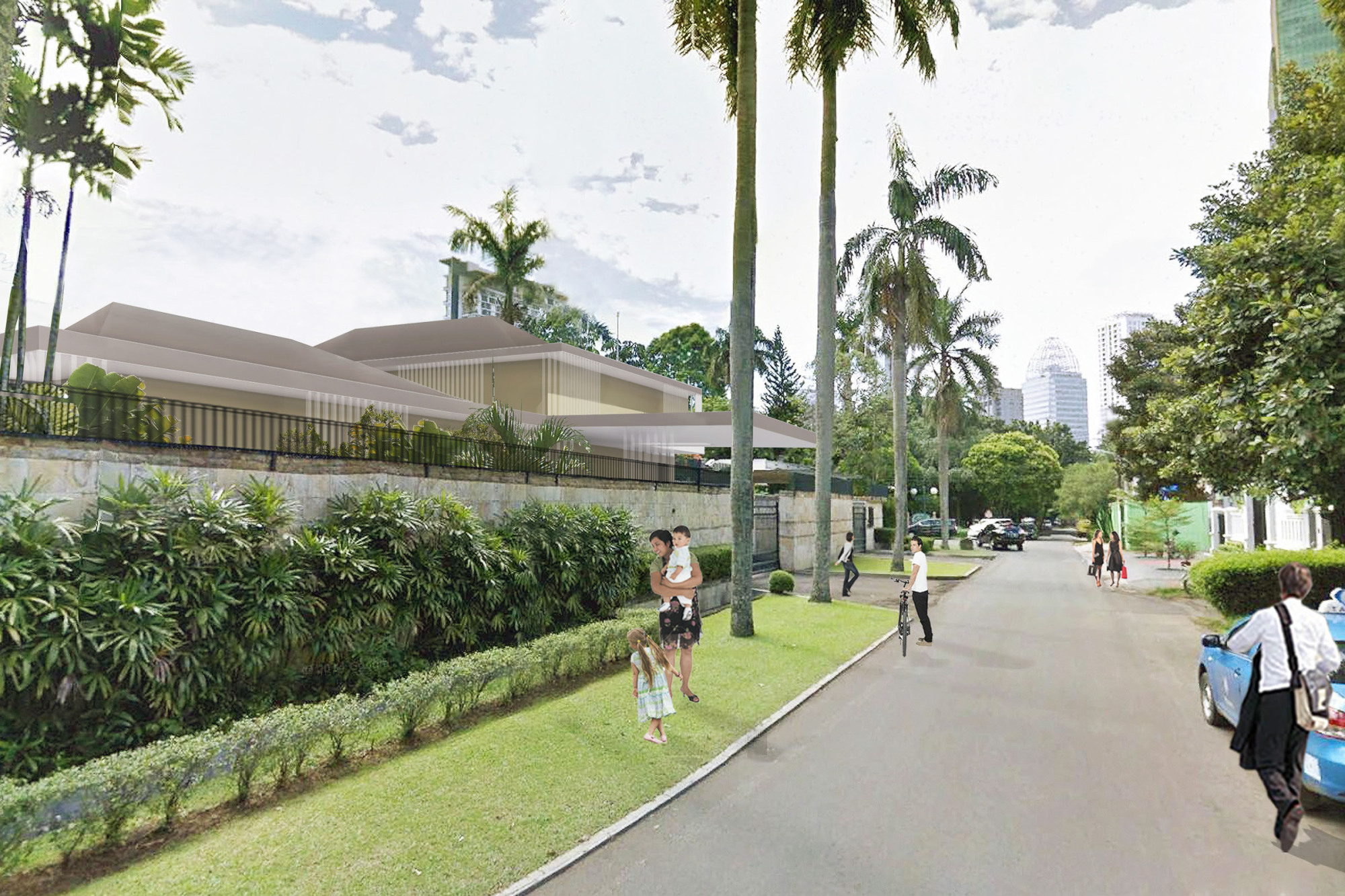
Eller + Eller Architekten GmbH
Initial situation
The site of the residence of the German Embassy in Jakarta is located in the area of Kebayoran Baru and is characterised by one- to two-storey detached buildings with a predominantly residential use. The silhouettes of the surrounding buildings are characterised by gable roofs. Kebayoran Baru is subject to blanket classification as a listed area.
The former residence building, built in 1991, showed considerable deficiencies in the spatial the official part of the residence (ATR) and the private area (PTR). In addition 2012, the existing structure was found to be insufficiently earthquake-resistant, so that it was decided to demolish and rebuild it. The former building had not been in use since summer 2012 and was demolished.
The site has a floor area of approx. 2300 m² and is enclosed by a 2.60 m high wall.
It is accessed on its long side via a driveway with a gate system. A separate house for the security staff is attached to the perimeter wall for the guards. The enclosing wall, guard house and driveway are retained. The driveway is extended so two vehicles can be unloaded at the same time in the future.
New planning
Every residence of a German Embassy requires a representative location that is also
location, which in the broadest sense also reflects the appearance of the Federal Republic of Germany in the respective country. For this reason, it seems important to us to create a striking external effect, despite the visual restrictions imposed by the existing wall. The building therefore develops as a monolithic structure, which also develops its own architectural language through its roofscape and thus achieves an interesting external effect - and at the same time fulfils the necessary security requirements. The building blends in with the surrounding urban landscape and takes into account the eaves and ridge heights of the neighbouring buildings.
The design concept is based on a clear separation of functions between ATR (official part) and STR (service area) The volume of the PTR (private residence ambassador) is superimposed on the STR below and parts of the ATR on the first floor. This overlapping of volumes results in the characteristic roofscape.
The required building functions and their allocation are reflected in the concentrated floor plan and a compact building concept. In this way, among other things, the safety requirements are met by moving away from the rear longitudinal wall of the property.
The site of the residence of the German Embassy in Jakarta is located in the area of Kebayoran Baru and is characterised by one- to two-storey detached buildings with a predominantly residential use. The silhouettes of the surrounding buildings are characterised by gable roofs. Kebayoran Baru is subject to blanket classification as a listed area.
The former residence building, built in 1991, showed considerable deficiencies in the spatial the official part of the residence (ATR) and the private area (PTR). In addition 2012, the existing structure was found to be insufficiently earthquake-resistant, so that it was decided to demolish and rebuild it. The former building had not been in use since summer 2012 and was demolished.
The site has a floor area of approx. 2300 m² and is enclosed by a 2.60 m high wall.
It is accessed on its long side via a driveway with a gate system. A separate house for the security staff is attached to the perimeter wall for the guards. The enclosing wall, guard house and driveway are retained. The driveway is extended so two vehicles can be unloaded at the same time in the future.
New planning
Every residence of a German Embassy requires a representative location that is also
location, which in the broadest sense also reflects the appearance of the Federal Republic of Germany in the respective country. For this reason, it seems important to us to create a striking external effect, despite the visual restrictions imposed by the existing wall. The building therefore develops as a monolithic structure, which also develops its own architectural language through its roofscape and thus achieves an interesting external effect - and at the same time fulfils the necessary security requirements. The building blends in with the surrounding urban landscape and takes into account the eaves and ridge heights of the neighbouring buildings.
The design concept is based on a clear separation of functions between ATR (official part) and STR (service area) The volume of the PTR (private residence ambassador) is superimposed on the STR below and parts of the ATR on the first floor. This overlapping of volumes results in the characteristic roofscape.
The required building functions and their allocation are reflected in the concentrated floor plan and a compact building concept. In this way, among other things, the safety requirements are met by moving away from the rear longitudinal wall of the property.

