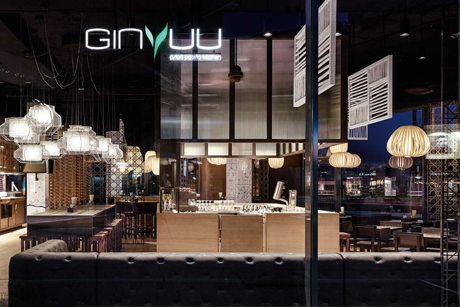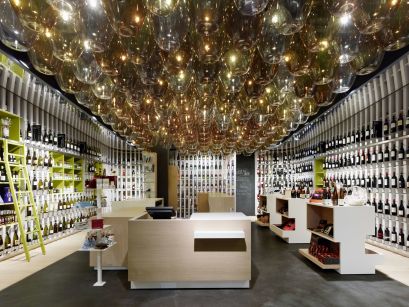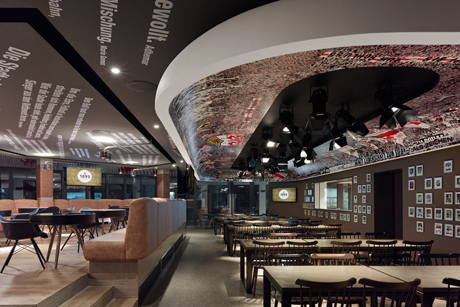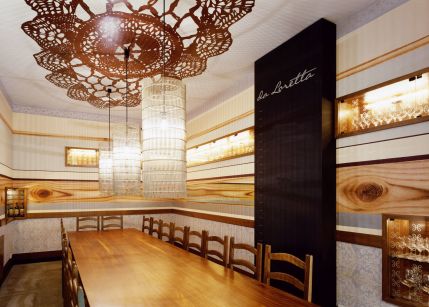Ippolito Fleitz Group
weissraum Zahnarztpraxis
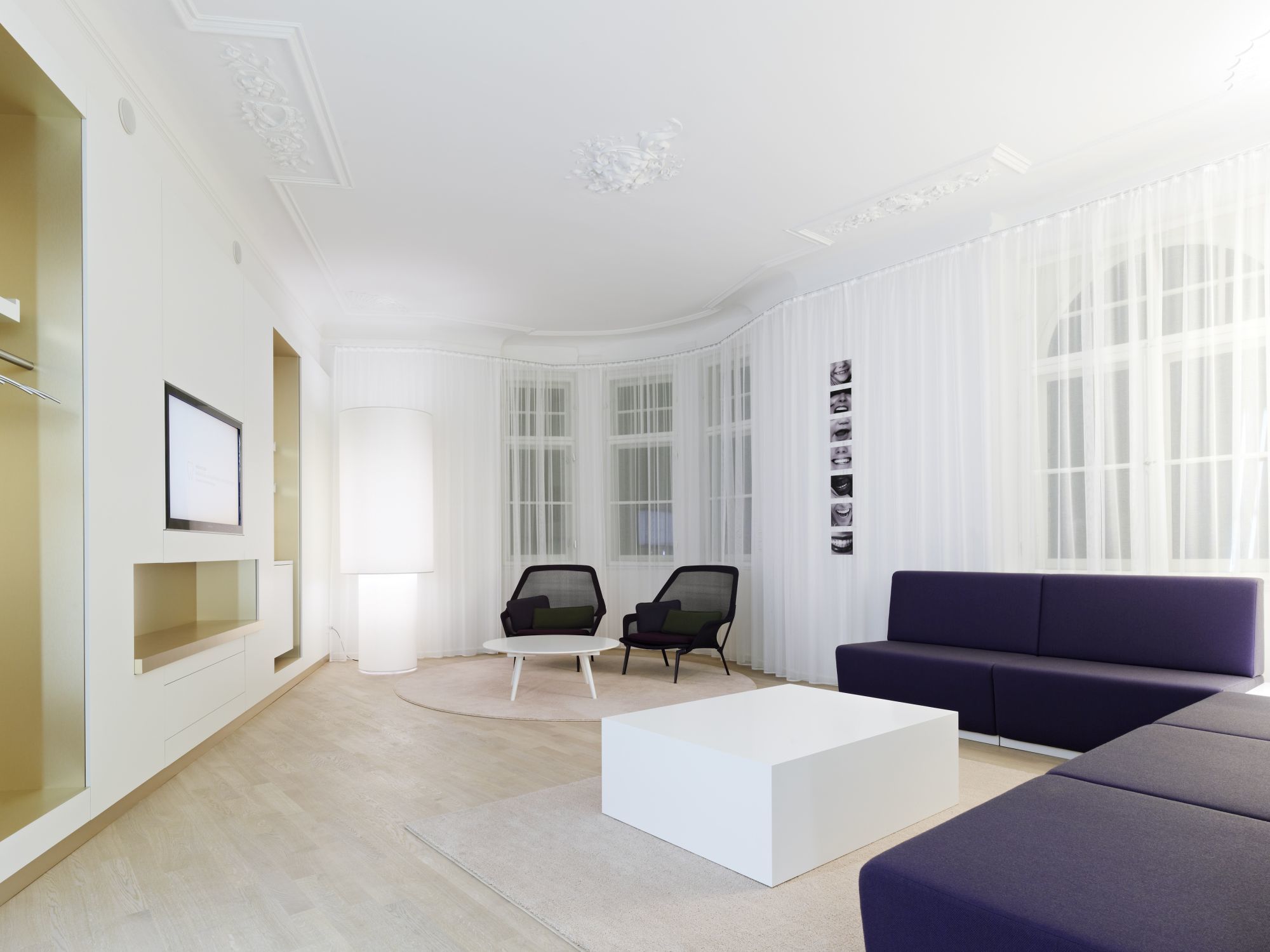
Foto: Zooey Braun
Die Zahnarztpraxis von Dr. Matthias Fiebiger ist eine Neugründung in dem durch Altbauquartiere geprägten Münchener Stadtteil Neuhausen-Nymphenburg. Ippolito Fleitz Group wurde gemeinsam mit Skalecki Marketing & Kommunikation beauftragt, für die Praxis die Innenräume zu gestalten sowie ein Naming und die visuelle Kommunikation als integrierten Auftritt zu entwickeln. Ziel war es dabei, der zahnästhetischen und chirurgischen Spezialisierung wie auch der Funktion als ╗Zahnarzt um die Ecke« gerecht zu werden. Mit dem neu gefundenen Namen »weissraum« werden beide Patientenzielgruppen angesprochen. »weissraum« steht für die hohe Qualität der zahnmedizinischen Leistungen, assoziiert Reinheit und natürliche Schönheit und unterstreicht das Vertrauensverhältnis zwischen Patient und Arzt. Weiß steht aber auch für das Ideal eines gesunden Zahns. Die zu erreichen ist Ziel und Versprechen der Praxis. Denn selbst das perfekte Abbild eines gesunden Zahns lässt den Patienten wieder selbstbewusst Lächeln. Die Praxis bezieht die Belle Étage eines Jugendstilwohnhauses, die beeindruckende Raumhöhen und prächtige Stuckornamentik kennzeichnen. Bei der Innenarchitektur war es einerseits Aufgabe, den historischen Baubestand mit Respekt und Sorgfalt zu behandeln und trotzdem den Anforderungen einer modernen Praxis gerecht zu werden. Andererseits sollte eine innenarchitektonische Übersetzung des Begriffs »weissraum« gefunden werden. Beim Betreten der Praxis wird »weissraum« zunächst auch als weiße Architektur sichtbar. Alle Wände und Decken erstrahlen in Weiß. Auch die neuen Einbauten sind durchgehend in der namengebenden Farbe gehalten und werden lediglich durch wenige goldene Flächen akzentuiert, die Wertigkeit assoziieren. Diese Einbauten ziehen sich als durchgehendes Band durch die gesamte Praxis, vom Treppenabgang entlang des Flurs bis in den Wartebereich hinein. Als weiteres raumübergreifendes Thema fungiert der Boden, der als durchgehendes Eichenparkett ausgeführt ist. Dieses ist ebenfalls geweißt und erhält dadurch einen leichten, schwebenden Charakter. Gleichzeitig gibt der Boden den Räumen eine besondere Natürlichkeit, die die häufig mit der Farbe Weiß assoziierten Eigenschaften Künstlichkeit und Sterilität gar nicht erst aufkommen lassen. Für die Praxis wurde der Grundriss der ehemaligen Wohnung neu organisiert. Den einstigen Flur füllt jetzt eine Einheit aus Empfang und Mitarbeiter-WC, an der sich, unterbrochen durch einen Stichflur, der Röntgenraum sowie ein drittes Behandlungszimmer anschließen. Den Wandverlauf, der vormals den Flur von der Flucht der Wohnräume trennte, ersetzen nun rechtwinklige Einbauten, die sich klar und präzise von der markanten historischen Decke absetzen. Sie formulieren die eine Seite des neu geschaffenen Flurs, der durch vertikale Lichtstreifen rhythmisiert wird. Die gegenüberliegende Seite bespielen ein Prophylaxe- sowie zwei Behandlungseinheiten. Dafür wurden die ehemaligen Zimmer mit einer durchgehenden Ganzglasfassade durchschnitten, die diese nun in Behandlungsräume und Flur neu aufteilen. Die Glasfront folgt dabei mit höchster Präzision den Konturen der Stuckdecke. Auf das Glas ist ein Spiegelraster als Verlauf aufgedruckt, die auf der nach innen gerichteten Seite punktgenau mit weißem Lack überdruckt wurden. Das Punktraster verdichtet sich in der Mitte und löst sich nach unten und oben vollständig auf. Das Geschehen in den Praxisräumen bleibt somit diskret hinter der spiegelnden Fläche des mittleren Bereichs im Verborgenen, die den Flur zudem optisch vergrößert. Die herrlichen Stuckornamente und der Boden bleiben dabei von außen weiterhin durchgehend sichtbar, was dem gesamten Raum einen fließenden Charakter verleiht. Für akustische Diskretion in den Behandlungsräumen sorgt die vergoldete HPL-Rückwand der Behandlungszeile: Hinter dem als Lochbohrung ausgeführten floralen Motiv verbirgt sich ein schwarzes Fließ.
An die Behandlungsräume schließt sich der Warteraum im Salon, dem schönsten Raum der Wohnung, an. Weiße Vorhänge filtern hier das Tageslicht, während die Sitzecke in Violett einen effektvollen farblichen Akzent setzt und dem Raum ein loungeartiges Ambiente verleiht. Der Raum kann außerdem für Schulungen genutzt werden. Für Personal-, Gipslabor- und Sterilraum wurde weiterhin das Souterrain erschlossen, in das von der Praxisetage eine Treppe hinab führt. Die Praxis Weissraum zeigt eine klare moderne Innenarchitektur, die gleichzeitig natürlich und warm wirkt und die historische Bausubstanz auf besondere Weise berücksichtigt. Obwohl die Räume scheinbar durchsichtig erscheinen, wird Wert auf höchste Diskretion gelegt und so möglichen Schwellenängsten der Patienten entgegengewirkt.
weissraum dental practice
Dr. Matthias Fiebiger has opened a new dental practice in Munich’s Neuhausen-Nymphenburg district, an area characterised by its historical building fabric. Ippolito Fleitz Group and Skalecki Marketing & Kommunikation were commissioned to name the dental practice, design the interior and develop visual communication measures as part of an holistic concept. The overriding aim was to do justice to the practice’s specialisation in aesthetic dentistry and dental surgery, as well as to its positioning as »your local dentist«. The new name »weissraum« (white room) appeals to both patient target groups simultaneously. »weissraum« represents first-class dental services, conjuring up associations of purity and natural beauty, and underscoring the relationship of mutual trust between patient and dentist. White also represents the ideal healthy tooth. Attaining this ideal is both the objective and the pledge of the dental practice. Because even a great image of a perfect healthy tooth makes patients smile with confidence. The dental practice occupies the belle étage of an art deco residential building with impressive ceiling heights and magnificent stucco ceilings. The interior design was careful to treat the historical substance of the building with respect, while at the same time meeting the demands of a modern clinical practice. The idea was to translate the word »weissraum« into a corresponding interior design concept. And your first impression upon entering the practice is indeed one of white architecture. All the walls and ceilings are resplendent in bright white. The newly integrated units have been treated to a coat of this eponymous colour. Expanses of gold are added here and there as additional opulent accents. The wall units form a homogenous band running through the entire practice: from the staircase, along the hallway and into the waiting area. A second homogenous element is the oak parquet floor. The floor is equally stained white, giving it a lightweight, almost floating character. The wooden floor also gives the rooms a very natural feel, thereby avoiding all traces of artificiality and sterility, characteristics that are often associated with the colour white. The layout of the former apartment was completely reorganised to house the new dental practice. The former hallway now contains the reception desk and staff WC as a single unit. Behind this unit is an x-ray room and a third treatment room, set apart by a side hallway.
The stretch of wall that once separated the hallway from a row of rooms has been replaced by right-angled units, which contrast clearly and concisely with the striking historical ceiling. They encompass one flank of the redesigned hallway, which is given an additional rhythm by means of vertical light strips in the unit fronts. The opposite flank of the hallway hides a prophylaxis room and the two principal treatment rooms. The former living rooms are now dissected by a continuous glass façade, which divides the space afresh into treatment rooms and hallway. The glass front traces the contours of the stucco ceiling with great precision. A mirrored grid is printed onto the glass as a gradient and carefully overprinted in white on the inner side. The matrix of dots becomes more dense in the centre and gradually dissolves away towards the top and bottom of the glass. As a result, events in the dental rooms are kept discreetly hidden away behind the mirrored surface of the central area, and the width of the hallway is also expanded as a nice secondary effect. At the same time, the superb stucco ornamentation of the rooms and the continuous oak flooring remain completely visible from the hallway, giving the entire space its flowing character. The gilded HPL rear wall of the row of treatment rooms guarantees acoustic discretion at all times: A black fleece occupies the space behind a perforated floral motif.
The row of treatment rooms lead to the waiting room that occupies the former salon, the most beautiful room in the apartment. White curtains filter the daylight here, while the purple upholstered seating area sets a strikingly colourful accent, giving the room a lounge-like atmosphere. This room is also the perfect environment for training courses. The staff room, plaster lab and sterile room are all located in the redeveloped souterrain, which can be reached from the practice floor down a flight of stairs. »weissraum« dental practice displays a distinct, modern interior architecture, which is both natural and warm, while honouring the historical building substance in a very special way. Although the rooms appear transparent, great emphasis has been placed on discretion, thus counteracting a possible threshold fear on the part of the patient.
An die Behandlungsräume schließt sich der Warteraum im Salon, dem schönsten Raum der Wohnung, an. Weiße Vorhänge filtern hier das Tageslicht, während die Sitzecke in Violett einen effektvollen farblichen Akzent setzt und dem Raum ein loungeartiges Ambiente verleiht. Der Raum kann außerdem für Schulungen genutzt werden. Für Personal-, Gipslabor- und Sterilraum wurde weiterhin das Souterrain erschlossen, in das von der Praxisetage eine Treppe hinab führt. Die Praxis Weissraum zeigt eine klare moderne Innenarchitektur, die gleichzeitig natürlich und warm wirkt und die historische Bausubstanz auf besondere Weise berücksichtigt. Obwohl die Räume scheinbar durchsichtig erscheinen, wird Wert auf höchste Diskretion gelegt und so möglichen Schwellenängsten der Patienten entgegengewirkt.
weissraum dental practice
Dr. Matthias Fiebiger has opened a new dental practice in Munich’s Neuhausen-Nymphenburg district, an area characterised by its historical building fabric. Ippolito Fleitz Group and Skalecki Marketing & Kommunikation were commissioned to name the dental practice, design the interior and develop visual communication measures as part of an holistic concept. The overriding aim was to do justice to the practice’s specialisation in aesthetic dentistry and dental surgery, as well as to its positioning as »your local dentist«. The new name »weissraum« (white room) appeals to both patient target groups simultaneously. »weissraum« represents first-class dental services, conjuring up associations of purity and natural beauty, and underscoring the relationship of mutual trust between patient and dentist. White also represents the ideal healthy tooth. Attaining this ideal is both the objective and the pledge of the dental practice. Because even a great image of a perfect healthy tooth makes patients smile with confidence. The dental practice occupies the belle étage of an art deco residential building with impressive ceiling heights and magnificent stucco ceilings. The interior design was careful to treat the historical substance of the building with respect, while at the same time meeting the demands of a modern clinical practice. The idea was to translate the word »weissraum« into a corresponding interior design concept. And your first impression upon entering the practice is indeed one of white architecture. All the walls and ceilings are resplendent in bright white. The newly integrated units have been treated to a coat of this eponymous colour. Expanses of gold are added here and there as additional opulent accents. The wall units form a homogenous band running through the entire practice: from the staircase, along the hallway and into the waiting area. A second homogenous element is the oak parquet floor. The floor is equally stained white, giving it a lightweight, almost floating character. The wooden floor also gives the rooms a very natural feel, thereby avoiding all traces of artificiality and sterility, characteristics that are often associated with the colour white. The layout of the former apartment was completely reorganised to house the new dental practice. The former hallway now contains the reception desk and staff WC as a single unit. Behind this unit is an x-ray room and a third treatment room, set apart by a side hallway.
The stretch of wall that once separated the hallway from a row of rooms has been replaced by right-angled units, which contrast clearly and concisely with the striking historical ceiling. They encompass one flank of the redesigned hallway, which is given an additional rhythm by means of vertical light strips in the unit fronts. The opposite flank of the hallway hides a prophylaxis room and the two principal treatment rooms. The former living rooms are now dissected by a continuous glass façade, which divides the space afresh into treatment rooms and hallway. The glass front traces the contours of the stucco ceiling with great precision. A mirrored grid is printed onto the glass as a gradient and carefully overprinted in white on the inner side. The matrix of dots becomes more dense in the centre and gradually dissolves away towards the top and bottom of the glass. As a result, events in the dental rooms are kept discreetly hidden away behind the mirrored surface of the central area, and the width of the hallway is also expanded as a nice secondary effect. At the same time, the superb stucco ornamentation of the rooms and the continuous oak flooring remain completely visible from the hallway, giving the entire space its flowing character. The gilded HPL rear wall of the row of treatment rooms guarantees acoustic discretion at all times: A black fleece occupies the space behind a perforated floral motif.
The row of treatment rooms lead to the waiting room that occupies the former salon, the most beautiful room in the apartment. White curtains filter the daylight here, while the purple upholstered seating area sets a strikingly colourful accent, giving the room a lounge-like atmosphere. This room is also the perfect environment for training courses. The staff room, plaster lab and sterile room are all located in the redeveloped souterrain, which can be reached from the practice floor down a flight of stairs. »weissraum« dental practice displays a distinct, modern interior architecture, which is both natural and warm, while honouring the historical building substance in a very special way. Although the rooms appear transparent, great emphasis has been placed on discretion, thus counteracting a possible threshold fear on the part of the patient.












