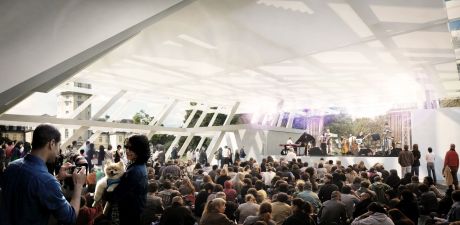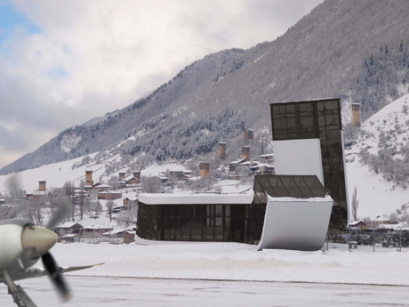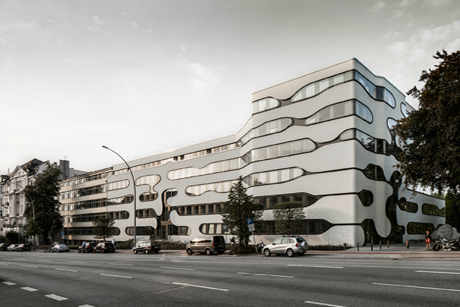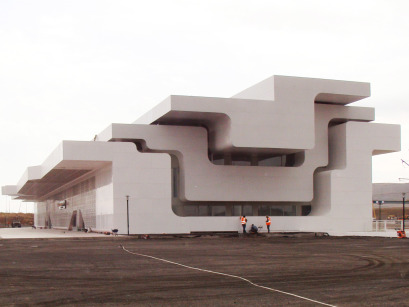J. MAYER H. und Partner
Hasselt Court of Justice, Belgium
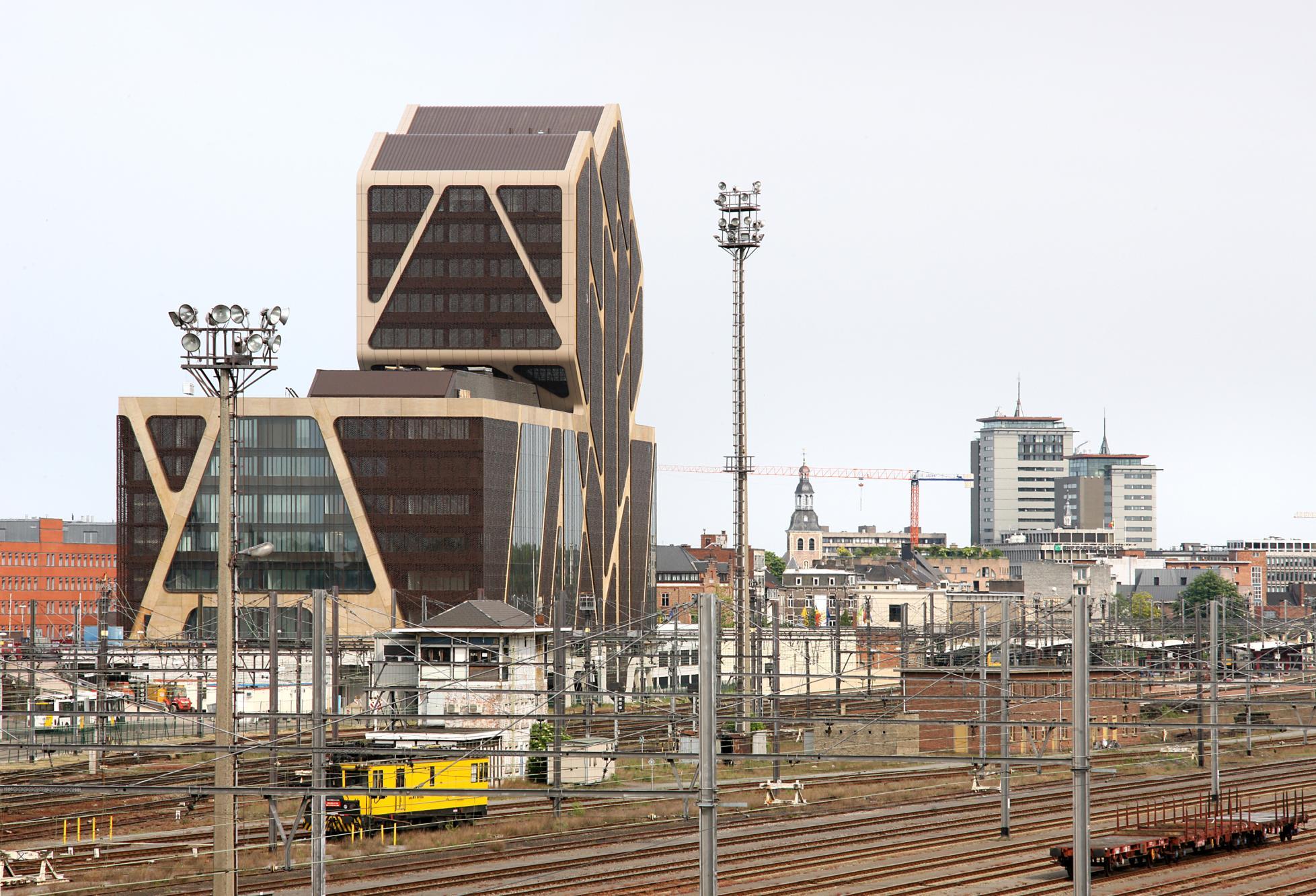
Foto: Filip Dujardin
Client: Stationsomgeving NV Hasselt, Hasselt, Belgium
International Competition: 2005, 1st Prize
J. MAYER H. Architects
a2o-architecten
Lensºass architecten
J. MAYER H. Architects
Project Team: Jürgen Mayer H., Georg Schmidthals, Marcus Blum, Güvenc Özel, Jan-Christoph Stockebrand
a2o-architecten
Project Team: Luc Vanmuysen, Jo Berben, Tim Vekemans, Mannfred Benditz
Lensºass architecten
Project Team: Bart Lens, Massimo Pignanelli, Philippe Dirix, Jan Achten
Project Timescale: 2005–13
Projected Completion: Spring 2013
Phase 1: Redevelopment of the railway-station area in Hasselt based on the West 8 masterplan, including two iconic buildings and low-rise blocks for hotels, offices, and housing.
Phase 2: Court of Justice, Hasselt.
Based on a master plan by West 8, the former railway station site will be restructured with a park, public buildings, offices and hotels, as well as urban residential blocks. J. MAYER H. Architects, along with Lens °Ass and a20-architecten have realized one of the two high-rise buildings, "the new Hasselt courthouse", a structure that stands as a clear urban symbol of the new district. References in the design process to refer both to the image of the "tree", the hazelnut trees in the City of Hasselt’s coat of arms, and steel structures in the once industrial- and Art Nouveau-influenced area. The tree-like structure also refers to courts held under large, old trees, a common tradition in the Middle Ages.
The new courthouse is an open, transparent building with direct public access. In keeping with the building’s logistical requirements and safety provisions, the structure is divided into three separate units: courtrooms, a university library and office tower with a 64-meters-high panorama restaurant, where windows afford a view over the city of Hasselt and its surroundings.
Photos by Filip Dujardin, please contact for fees and copyrights: [email protected]
Location : Monseigneur Broekxplein, 3500 Hasselt
Function : Courthouse including Offices
Site area : 3640 qm
Building area : 3200 qm
Total floor area : 21600 qm
Stories : 13
Structure : concrete and steel
Announcement date : February 2007
International Competition: 2005, 1st Prize
J. MAYER H. Architects
a2o-architecten
Lensºass architecten
J. MAYER H. Architects
Project Team: Jürgen Mayer H., Georg Schmidthals, Marcus Blum, Güvenc Özel, Jan-Christoph Stockebrand
a2o-architecten
Project Team: Luc Vanmuysen, Jo Berben, Tim Vekemans, Mannfred Benditz
Lensºass architecten
Project Team: Bart Lens, Massimo Pignanelli, Philippe Dirix, Jan Achten
Project Timescale: 2005–13
Projected Completion: Spring 2013
Phase 1: Redevelopment of the railway-station area in Hasselt based on the West 8 masterplan, including two iconic buildings and low-rise blocks for hotels, offices, and housing.
Phase 2: Court of Justice, Hasselt.
Based on a master plan by West 8, the former railway station site will be restructured with a park, public buildings, offices and hotels, as well as urban residential blocks. J. MAYER H. Architects, along with Lens °Ass and a20-architecten have realized one of the two high-rise buildings, "the new Hasselt courthouse", a structure that stands as a clear urban symbol of the new district. References in the design process to refer both to the image of the "tree", the hazelnut trees in the City of Hasselt’s coat of arms, and steel structures in the once industrial- and Art Nouveau-influenced area. The tree-like structure also refers to courts held under large, old trees, a common tradition in the Middle Ages.
The new courthouse is an open, transparent building with direct public access. In keeping with the building’s logistical requirements and safety provisions, the structure is divided into three separate units: courtrooms, a university library and office tower with a 64-meters-high panorama restaurant, where windows afford a view over the city of Hasselt and its surroundings.
Photos by Filip Dujardin, please contact for fees and copyrights: [email protected]
Location : Monseigneur Broekxplein, 3500 Hasselt
Function : Courthouse including Offices
Site area : 3640 qm
Building area : 3200 qm
Total floor area : 21600 qm
Stories : 13
Structure : concrete and steel
Announcement date : February 2007









