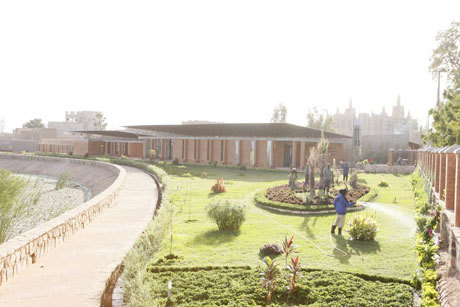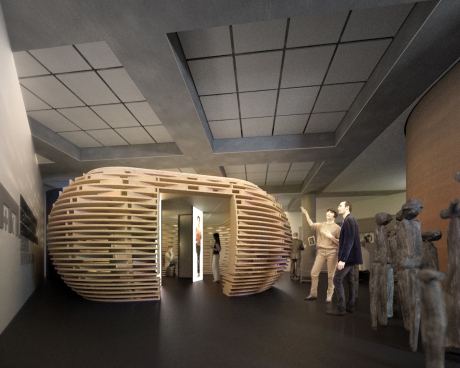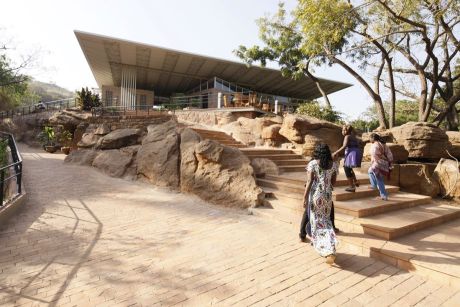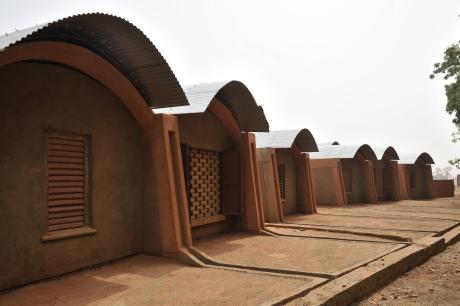Kéré Architecture
Primary school extension in Gando
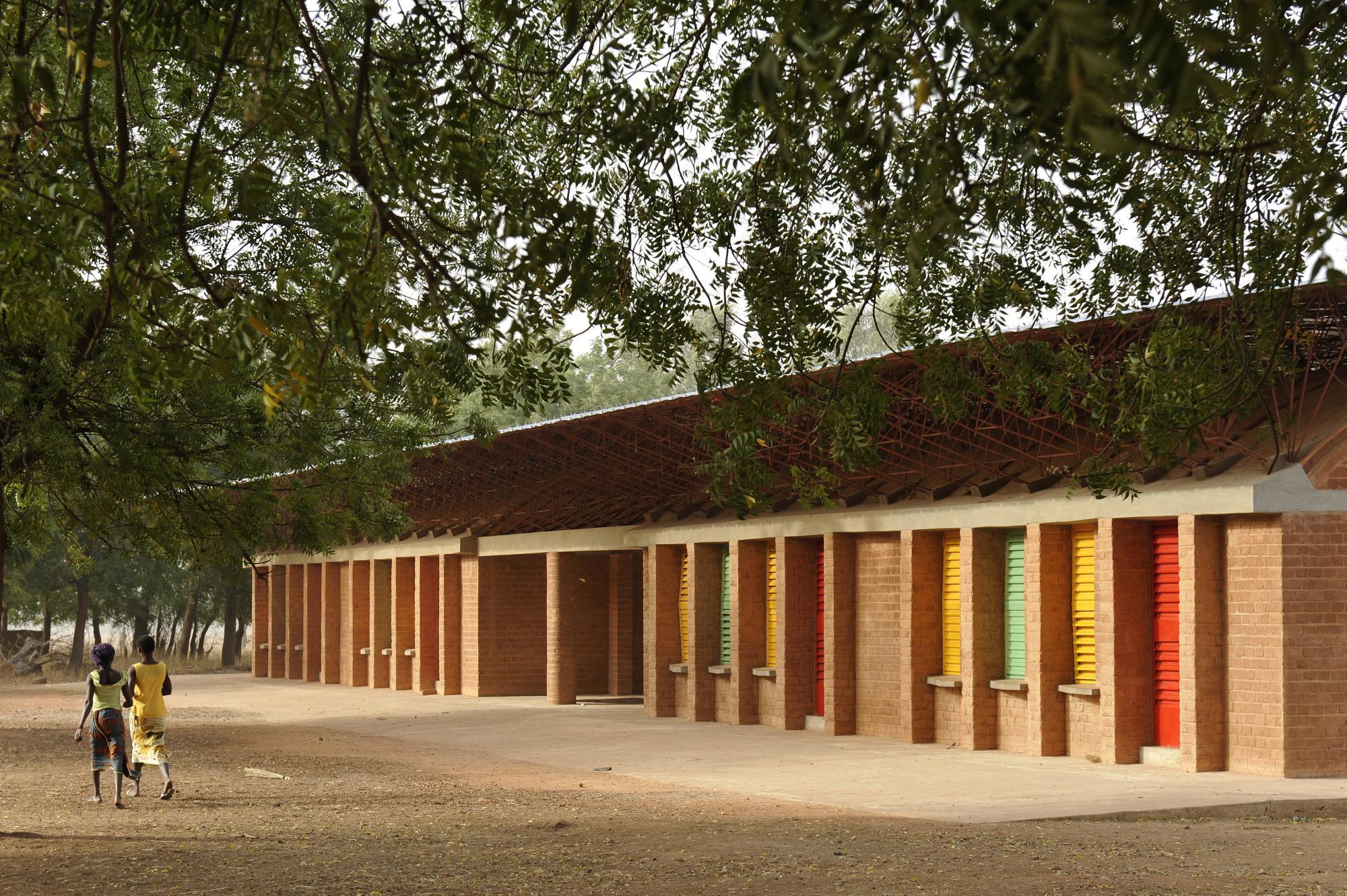
Photo: Erik-Jan Ouwerkerk
The school extension building in Gando is the result of the success of the first school building which was finished in 2001 and gave space for 120 students.
Because of the high quality and the strong identification of the entire village community with the building, two years after the opening more than 260 children wanted to attend education in that school. Which made an extension inevitable.
The design principle follow the same climatic consideration as in the first school.
But in a different physical expression.
Instead of the massive ceiling used by the first school, the ceiling of the extension building is a vault with slits for light and outgoings for the overheated air. For climatic reasons, cavities has being integrated in the vault. The enclosed air in the cavities work as a buffer and can so help to reduce overheating inside the classrooms.
The protection against rain and sun is provided like in the first school by a widely overlaying metal roof. This roof which absorbs the direct sun light, makes the air between the two layers circulate and guides the hot air out of the building, and can be considered as the motor of this natural ventilation system.
Regarding the Participation of the people in the building process there was a big difference to the first one.
During the work process all the surrounding village communities of Gando, came to help to build the extension building. This was very new in the region and initiated a turning point in the perception of the community.
Never before a school project has raised expectations like this in the region.
Even the government was surprised by the overwhelming interest of the people for their project and is about to find ways to support the schools in the long run.
Because of the high quality and the strong identification of the entire village community with the building, two years after the opening more than 260 children wanted to attend education in that school. Which made an extension inevitable.
The design principle follow the same climatic consideration as in the first school.
But in a different physical expression.
Instead of the massive ceiling used by the first school, the ceiling of the extension building is a vault with slits for light and outgoings for the overheated air. For climatic reasons, cavities has being integrated in the vault. The enclosed air in the cavities work as a buffer and can so help to reduce overheating inside the classrooms.
The protection against rain and sun is provided like in the first school by a widely overlaying metal roof. This roof which absorbs the direct sun light, makes the air between the two layers circulate and guides the hot air out of the building, and can be considered as the motor of this natural ventilation system.
Regarding the Participation of the people in the building process there was a big difference to the first one.
During the work process all the surrounding village communities of Gando, came to help to build the extension building. This was very new in the region and initiated a turning point in the perception of the community.
Never before a school project has raised expectations like this in the region.
Even the government was surprised by the overwhelming interest of the people for their project and is about to find ways to support the schools in the long run.







