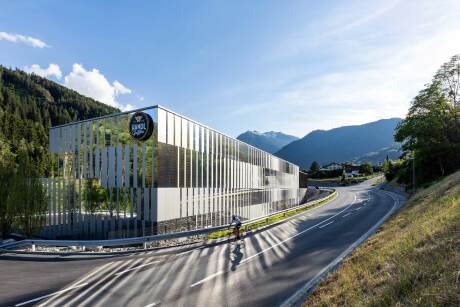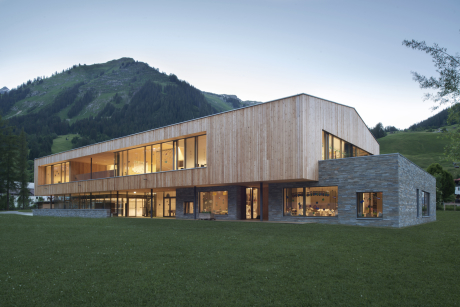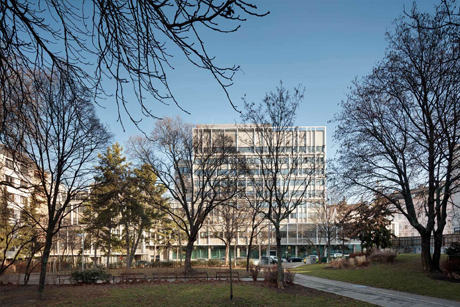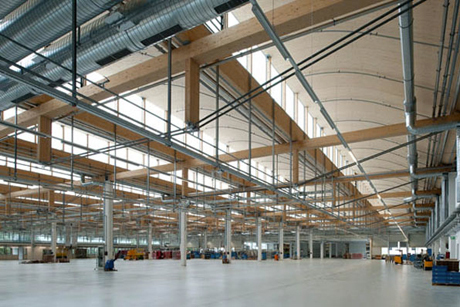ATP architects engineers
Schloss Lebenberg, Kitzbühel, A
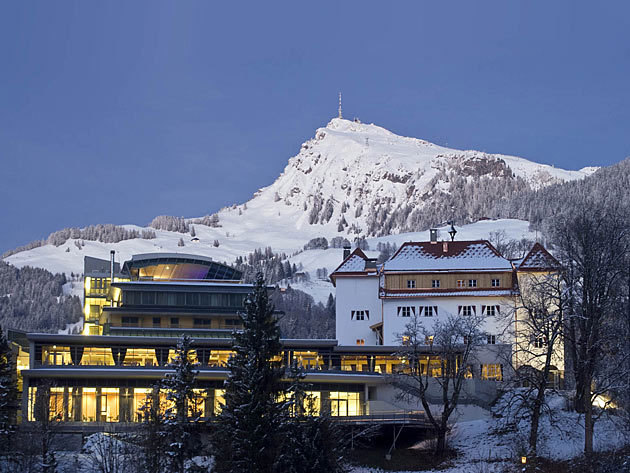
Client: BAI Bauträger Austria Immobilien GmbH
Total Built Area: 22.800m2
Total Built Volume: 77.300m3
Construction Start: 05/2007
Construction End: 12/2008
In the course of the rebuilding and enlargement of the Hotel Schloss Lebenberg a new Vitality Tower extending over three stories was built including a 45 m long swimming pool on the roof offering a panoramic view over Kitzbühel.
The renovation of the hotel (based on a concept by Michael Rhomberg, Salzburg) brought new quality standards and a classification as a 5-star hotel. In addition to the beauty and vitality tower the hotel offers more than 150 rooms, suites and appartments and meeting rooms up to 450m2.
Fotos: ATP architects engineers
Total Built Area: 22.800m2
Total Built Volume: 77.300m3
Construction Start: 05/2007
Construction End: 12/2008
In the course of the rebuilding and enlargement of the Hotel Schloss Lebenberg a new Vitality Tower extending over three stories was built including a 45 m long swimming pool on the roof offering a panoramic view over Kitzbühel.
The renovation of the hotel (based on a concept by Michael Rhomberg, Salzburg) brought new quality standards and a classification as a 5-star hotel. In addition to the beauty and vitality tower the hotel offers more than 150 rooms, suites and appartments and meeting rooms up to 450m2.
Fotos: ATP architects engineers




