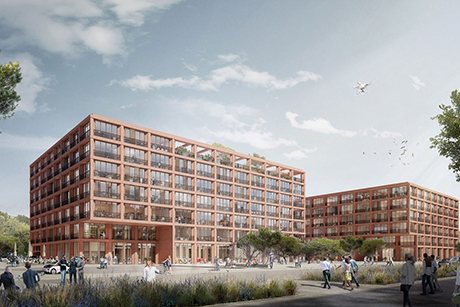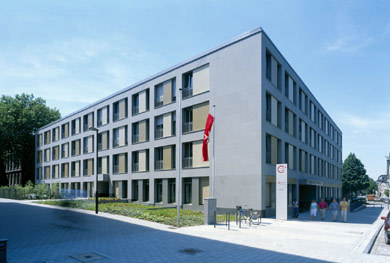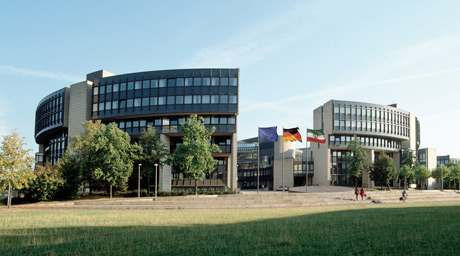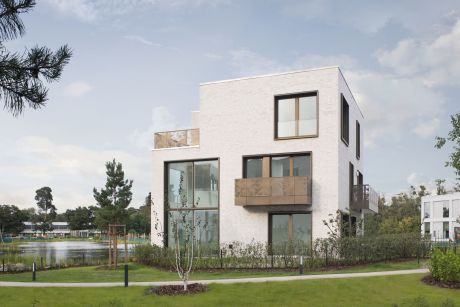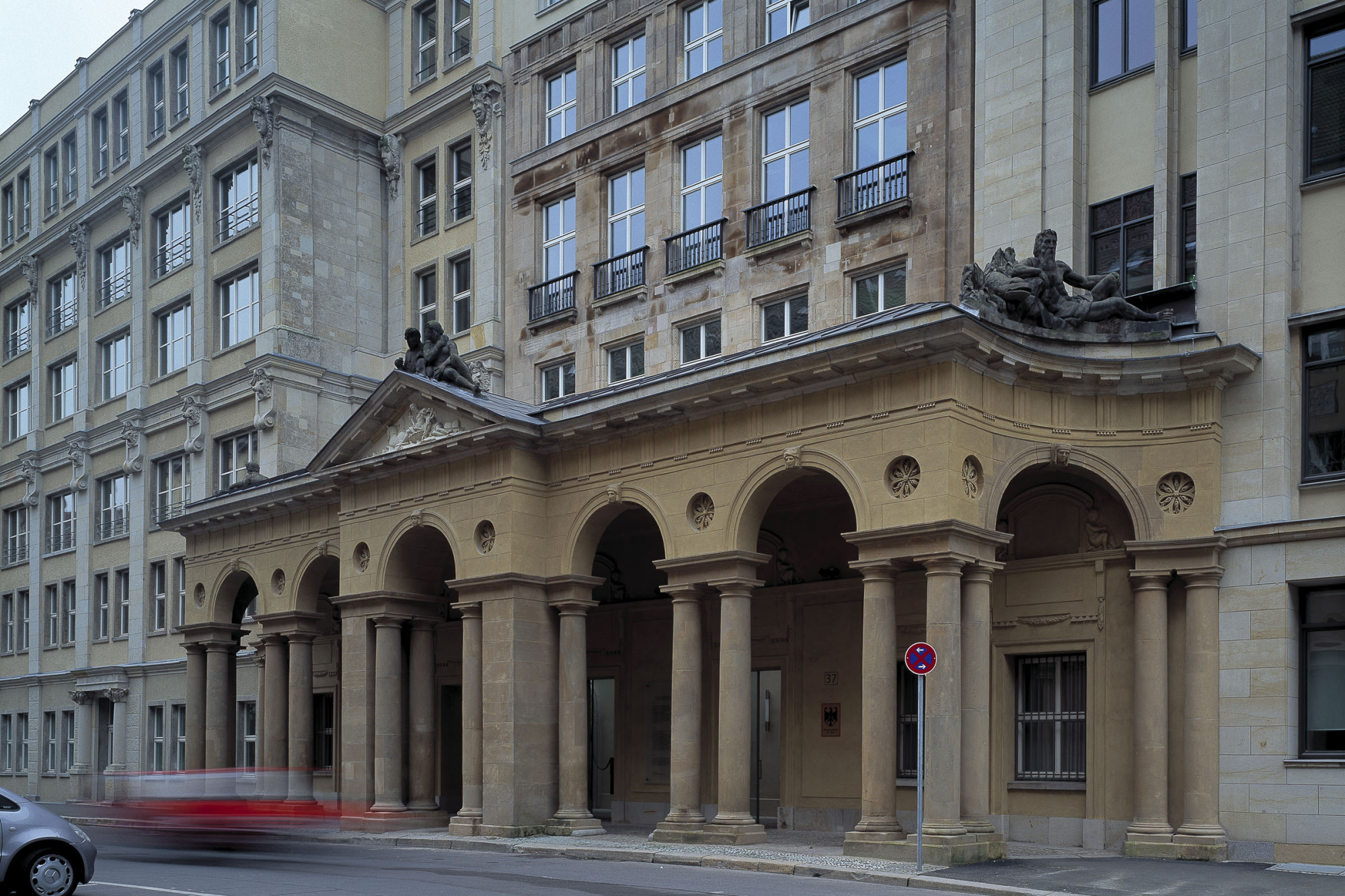
Jörg Halbe
The new Federal Ministry of Justice connects the fragmentary parts of the neighbourhood into a homogeneous ensemble. The existing five courtyards were preserved and placed in relation to each other within the building complex.
Their historic substance was preserved and carefully supplemented, and each of the courtyards was assigned a specific use. The architectural development between the urban spaces relevant to the complex, "Hausvogteiplatz" and "Gendarmenmarkt", remained recognisable.
The Mohren colonnade on Mohrenstraße in front of the "Prausenhof" provides access to the building complex. Guests and visitors enter the first inner courtyard of the entire complex, the "Reprä-sentationshof", through the representative main entrance and the adjacent foyer. It represents a "place of the centre" in the ministry. The transparent walls of this courtyard on the ground floor create a direct line of sight to the new, circular conference hall and the "casino courtyard".
The courtyard façades above the ground floors, with their glazed tiles and large window areas, are preserved as a typical feature of the former conference building. Subsequent additions to the steel skeleton construction of the spacious factory floors have been removed. In order to preserve the impression of transparency, the walls of the newly created workrooms were given glazed lifts mounted freely in front of the façade. At the height of the sixth floor, steel and glass roofs on which photovoltaic elements are installed cover the listed courtyards. Under this roofing, a climatic buffer zone is created that allows extended, year-round use of the courtyard areas and in which green plants thrive. Other courtyards were upgraded to gardens.
The headquarters of the Federal Ministry of Justice is a group of different buildings in the former Berlin Konfektionsviertel, which includes the "Moh-renkolonaden" as the most historically valuable part. These colonades represent the oldest surviving example of early classicism in Berlin. They were built in 1787 according to plans by the important architect Carl Gotthard Langhans and were once part of a bridge that led across the fortress moat, which was later filled in. After the moat was filled in, part of the buildings of the ministry area, which are now protected monuments, were erected on the reclaimed terrain at the beginning of the 20th century.
The "Prausenhof" (1912-1914) with the adjacent "Haus Nagel" (1897) and the "Haus Stern" (1901) as well as the "Haus Muthesius" (1914) represent a typical example of Berlin commercial architecture in the middle of the quarter between Mohrenstraße and Kronenstraße. Like the entire former Jewish Konfektionsviertel, the buildings suffered severe damage during the war.
Haus Nagel" together with "Prausenhof" housed the Office for Inventions and Patents during GDR times. The GDR had already begun constructing a new building on Jerusalemer Straße as an extension for this office. The Federal Government took over the shell in 1990 and the Berlin office of the Federal Ministry of Justice moved in here in 1994.
Haus Stern" was converted between 1973 and 1977 for use by the GDR press office and played a historic role in 1989: it was here that freedom of travel for GDR citizens was announced on 9 November. After reunification, the Berlin office of the Press and Information Office of the Federal Government moved in.
The prefabricated building on Jerusalemer Stra-ße, which was completed in 1994, was also part of the Ministry of Justice.
The "Haus Stern", which had been converted into the press office of the GDR, was rebuilt. However, the Art Nouveau front of the building facing Mohrenstrasse, which dates from 1901, was preserved and freed from later alterations. The rear side of the new building facing Kronenstraße is a deliberate contrast to the historic front façade with a glass façade in a strict square grid.
A three-storey, elevated glass cube was added to an already existing shell inside the prefabricated building on Jerusa-lemer Strasse. The library of the Ministry and parts of the Justice History Collection are located here.
The external steel roof structures span the courtyards and accommodate the suspended insulating glazing that spatially encloses the courtyards. The roof structures support the elevated sunshade constructions and photovoltaic elements made of movable, electromotively adjustable shadow wings.
The sun protection construction above the inner courtyards consists of glass slat systems, some of which are covered with photovoltaic modules for generating electricity. In addition to generating electricity, the louvre system is intended to provide shading, in particular heat reflection, in order to protect the glazed area from heat penetration.
In the atriums, daylight transparency and the relationship to the outside world are maintained as far as possible, so that the changing sky conditions can be perceived.
Their historic substance was preserved and carefully supplemented, and each of the courtyards was assigned a specific use. The architectural development between the urban spaces relevant to the complex, "Hausvogteiplatz" and "Gendarmenmarkt", remained recognisable.
The Mohren colonnade on Mohrenstraße in front of the "Prausenhof" provides access to the building complex. Guests and visitors enter the first inner courtyard of the entire complex, the "Reprä-sentationshof", through the representative main entrance and the adjacent foyer. It represents a "place of the centre" in the ministry. The transparent walls of this courtyard on the ground floor create a direct line of sight to the new, circular conference hall and the "casino courtyard".
The courtyard façades above the ground floors, with their glazed tiles and large window areas, are preserved as a typical feature of the former conference building. Subsequent additions to the steel skeleton construction of the spacious factory floors have been removed. In order to preserve the impression of transparency, the walls of the newly created workrooms were given glazed lifts mounted freely in front of the façade. At the height of the sixth floor, steel and glass roofs on which photovoltaic elements are installed cover the listed courtyards. Under this roofing, a climatic buffer zone is created that allows extended, year-round use of the courtyard areas and in which green plants thrive. Other courtyards were upgraded to gardens.
The headquarters of the Federal Ministry of Justice is a group of different buildings in the former Berlin Konfektionsviertel, which includes the "Moh-renkolonaden" as the most historically valuable part. These colonades represent the oldest surviving example of early classicism in Berlin. They were built in 1787 according to plans by the important architect Carl Gotthard Langhans and were once part of a bridge that led across the fortress moat, which was later filled in. After the moat was filled in, part of the buildings of the ministry area, which are now protected monuments, were erected on the reclaimed terrain at the beginning of the 20th century.
The "Prausenhof" (1912-1914) with the adjacent "Haus Nagel" (1897) and the "Haus Stern" (1901) as well as the "Haus Muthesius" (1914) represent a typical example of Berlin commercial architecture in the middle of the quarter between Mohrenstraße and Kronenstraße. Like the entire former Jewish Konfektionsviertel, the buildings suffered severe damage during the war.
Haus Nagel" together with "Prausenhof" housed the Office for Inventions and Patents during GDR times. The GDR had already begun constructing a new building on Jerusalemer Straße as an extension for this office. The Federal Government took over the shell in 1990 and the Berlin office of the Federal Ministry of Justice moved in here in 1994.
Haus Stern" was converted between 1973 and 1977 for use by the GDR press office and played a historic role in 1989: it was here that freedom of travel for GDR citizens was announced on 9 November. After reunification, the Berlin office of the Press and Information Office of the Federal Government moved in.
The prefabricated building on Jerusalemer Stra-ße, which was completed in 1994, was also part of the Ministry of Justice.
The "Haus Stern", which had been converted into the press office of the GDR, was rebuilt. However, the Art Nouveau front of the building facing Mohrenstrasse, which dates from 1901, was preserved and freed from later alterations. The rear side of the new building facing Kronenstraße is a deliberate contrast to the historic front façade with a glass façade in a strict square grid.
A three-storey, elevated glass cube was added to an already existing shell inside the prefabricated building on Jerusa-lemer Strasse. The library of the Ministry and parts of the Justice History Collection are located here.
The external steel roof structures span the courtyards and accommodate the suspended insulating glazing that spatially encloses the courtyards. The roof structures support the elevated sunshade constructions and photovoltaic elements made of movable, electromotively adjustable shadow wings.
The sun protection construction above the inner courtyards consists of glass slat systems, some of which are covered with photovoltaic modules for generating electricity. In addition to generating electricity, the louvre system is intended to provide shading, in particular heat reflection, in order to protect the glazed area from heat penetration.
In the atriums, daylight transparency and the relationship to the outside world are maintained as far as possible, so that the changing sky conditions can be perceived.





