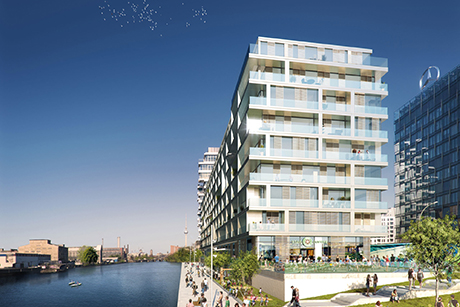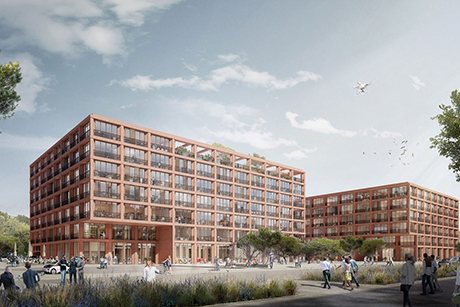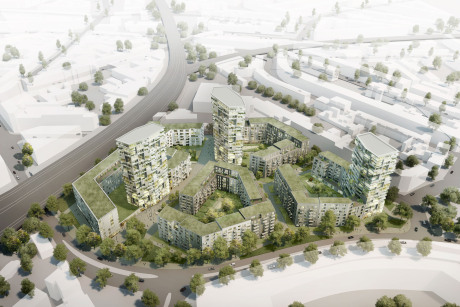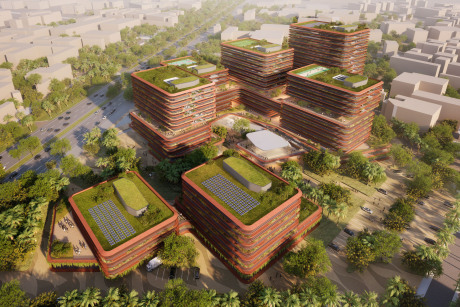Eller + Eller Architekten
Siemens Gateway Gardens, Frankfurt am Main
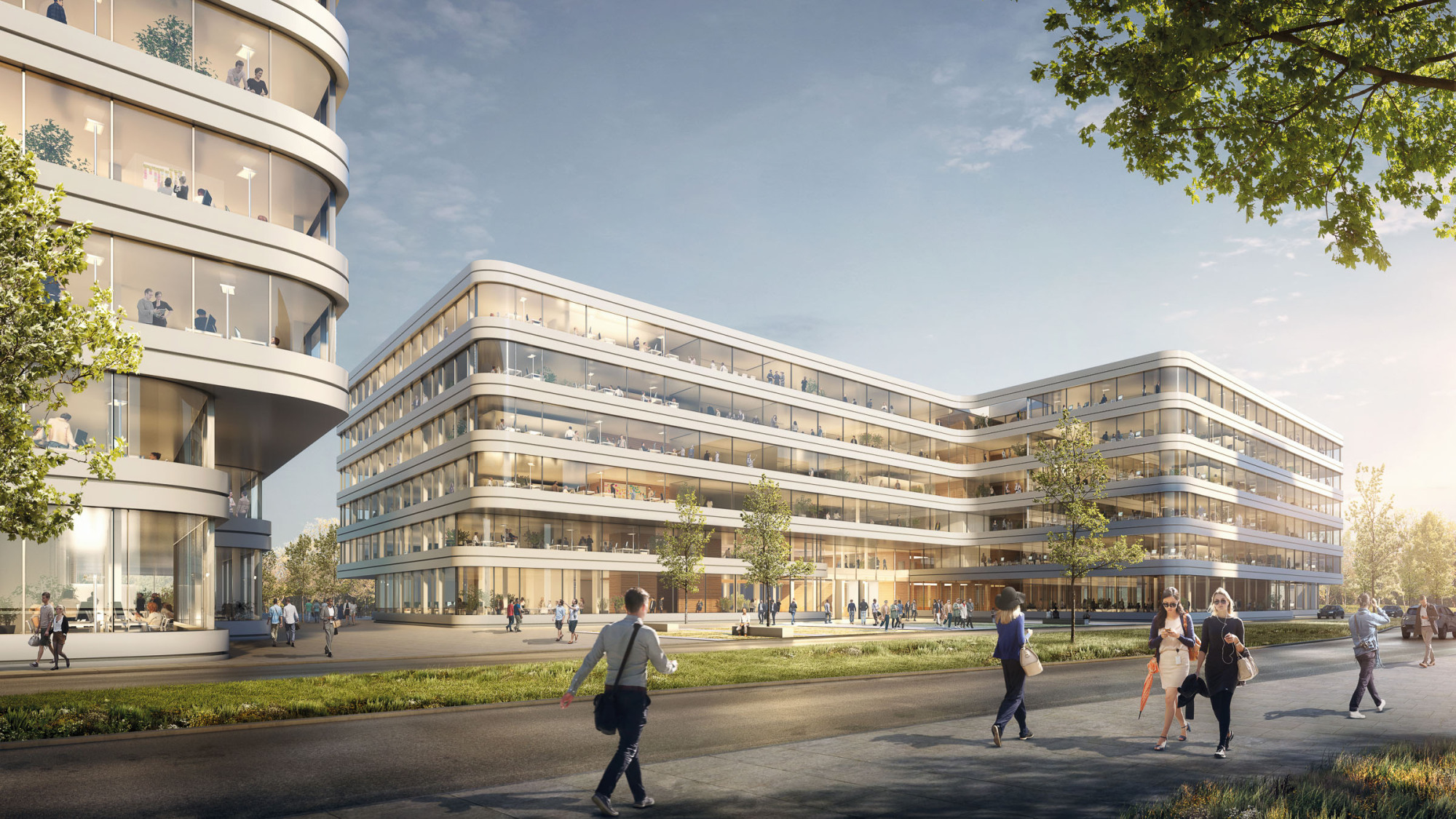
moca-studio
The building is more than a mere shell for processes, structures and uses. Its form does not follow the primary function alone. Not "form follows function", but "architecture follows culture" becomes the maxim of Siemens corporate architecture. The new building is a direct expression of this corporate culture. We have therefore chosen the central common space as a symbol of this in our design concept. At the centre is this tangible, walk-in heart that connects all floors via a staircase sculpture and around which the entire Siemens working and communication world is built.
Around the central area, the special rooms are arranged in two further layers - which, as diverse work tools, support any kind of work alone or in a team. In addition, the workplaces will be arranged along the façade, which will also enable concentrated work.
The central experience space is connected to the park along the water via loggias on the south-west façade. This creates an intensive worklife experience that leads to genuine relaxation between the concentrated work steps during the day.
For passers-by, this creates an exciting urban setting for the individual sides of the building. The inclusion of the street lines also creates a strong urban edge that lends new stability to the heterogeneous surroundings.
Around the central area, the special rooms are arranged in two further layers - which, as diverse work tools, support any kind of work alone or in a team. In addition, the workplaces will be arranged along the façade, which will also enable concentrated work.
The central experience space is connected to the park along the water via loggias on the south-west façade. This creates an intensive worklife experience that leads to genuine relaxation between the concentrated work steps during the day.
For passers-by, this creates an exciting urban setting for the individual sides of the building. The inclusion of the street lines also creates a strong urban edge that lends new stability to the heterogeneous surroundings.





